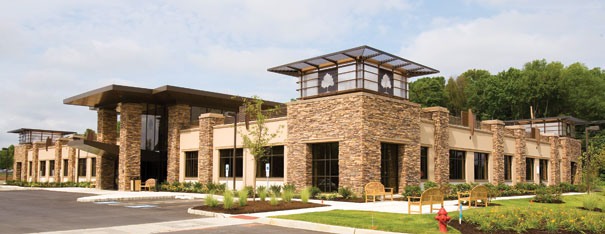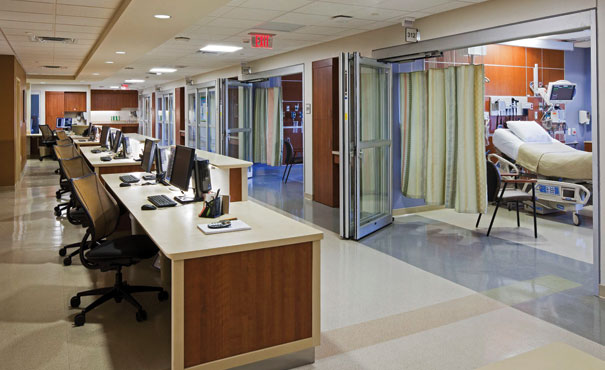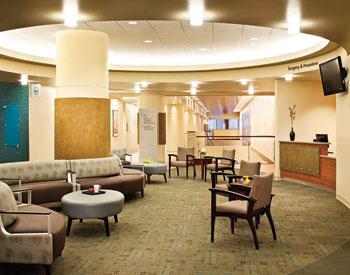More than 15 years ago, a new health care organization sprung from a growing outmigration from Trenton, N.J., into its suburbs and three hospitals competing for a dwindling patient population. Two of the competing acute care hospitals in Trenton merged, forming Capital Health System.
While such consolidation happens more frequently in health care today, it was a bold step in the late 1990s. Three years post-merger, Capital Health maximized scaled economies and stable leadership to begin a dynamic, three-part plan to strengthen its Trenton hospital and provide access to suburbanites with a new ambulatory care facility in Hamilton and a state-of-the-art hospital in Hopewell Township.
The climate was competitive, with over 10 regional hospitals in Mercer, Monmouth, Hunterdon, Burlington and Camden counties in New Jersey as well as Bucks County, Pa. Patients at these hospitals were transferring to tertiary hospitals in Philadelphia and New York, leaving New Jersey to support health care systems in neighboring states. Capital Health developed a business model based on enlarging the catchment area and diversifying payer mix to sustain itself and grow to better serve the community. The focus was to maintain Capital Health quality, keeping patients in the state and to provide a unique health care experience that wasn’t available anywhere else nearby.
 |
|---|
| Photo by Jim Graham Photography The exterior of Capital Health–Hamilton. |
The plan featured three capital improvement projects, implemented over almost seven years. The first was a new outpatient facility in Hamilton, N.J. The second, a $100,000,000 transformation of the remaining downtown hospital into Capital Health Regional Medical Center, featuring a new emergency department, lobby and renovated tertiary-service facilities. The third project was a new, 237-bed medical center in suburban Hopewell Township, N.J., transcending the hospital experience by emphasizing convenience, comfort and best practices for quality and safety. This replaced one of the two hospitals in Trenton (Capital Health–Mercer), which maintained a satellite presence during transition.
Finding the right team
A valuable lesson in the Capital Health plan was adaptability. Over the seven-year implementation, initial parameters evolved for various reasons: New physicians, advancing technology, new processes and financial volatility. Managing change takes a team with the right project management, architectural design and construction expertise. If anyone fails to understand the common vision and understand the need for flexibility, the project will be compromised.
For the new replacement hospital in Hopewell Township, Capital Health interviewed 10 architectural firms. Development Manager Anchor Health Properties, which managed the Capital Health–Hamilton project, brought the same vision of consumer-driven experience to the new project. HKS and Array Architects served as the design team. HKS offered a track record of over 50 replacement hospitals and Array brought a tremendous amount of institutional knowledge, having renovated other Capital Health facilities. Array developed the certificate of need documentation for the new hospital.
All of the companies involved worked as a team — part of an extensive visioning process including all consultants and key stakeholders. Beyond practical logistics and architectural best practices, the goal was for people to enter the new hospital and say, “Wow! I can’t believe this is a hospital.”
Step 1: Capital Health–Hamilton
For the plan to become a reality, Capital Health’s first project, the two-phase ambulatory center in Hamilton, had to be a financial success. In the early 2000s, the health care industry began a national trend of offering hospital services in outpatient facilities. With Trenton’s suburban migration, Capital Health’s outpatient growth strategy followed the national trend while also capturing suburban emigrants.
Capital Health engaged Anchor Health Properties to develop a modern outpatient facility on a conveniently accessible suburban property and to differentiate Capital Health from its competitors. An existing building with great visibility and surrounding scenic wetlands was redeveloped into Capital Health–Hamilton, opening in 2005.
Eager to present a new face to the suburban market, Capital Health and Anchor created a new kind of health care experience, engaging Casaccio & Associates, Havertown, Pa., to create an inviting structure to complement the new vision. The single-level plan incorporates natural materials, glass and landscaping. Amenities such as a café, lounge areas and water features enhance the experience.
Most importantly, a variety of patient services were included to offer multiple physicians and diagnostic testing on-site. With Hamilton Physician Group (a practice of Capital Health primary care physicians) as the centerpiece, Anchor and Capital Health identified the right mix of complementary services: Surgeons, ophthalmologists, gastroenterologists, cardiologists and ob/gyns. The ambulatory surgery center, a joint venture between a Capital Health subsidiary and several physicians, has proved successful with over 500 surgeries monthly. The Center’s second phase opened in 2007.
Adjacent to the first building, a sleep medicine center and women’s services were added, bringing the total size to 74,000 square feet.
A time-share system encourages a variety of specialists to practice at Hamilton. Physicians rent office and exam space so patients can visit specialists alongside their primary care appointments, producing stronger referral relationships. The integration of service lines is seamless. Patients know they have one location for a range of appointments, tests and procedures. A walk-in program coexists with the scheduled practice. With 35,000 walk-in visits a year, Hamilton has successfully shifted the paradigm of traditional health care delivery. Over 90 percent of patients surveyed are likely to recommend and return to Capital Health–Hamilton.
Step 2: Capital Health Regional Medical Center
Capital Health’s plan called for two simultaneous construction projects: The new hospital in Hopewell Township and a renovation of its Regional Medical Center in Trenton. A stipulation to issuing the certificate of need for the new hospital was that its regional perinatal center (particularly, the Level III NICU) remain in Trenton. Because Capital Health Regional Medical Center was crowded with other programs, the NICU relocation from Mercer hospital required a $50 million transformation to utilize all existing space within the facility. This was in addition to the $50 million expansion project completed in 2003 to increase the size of the emergency services area and the main lobby areas.
 |
|---|
| Photo by Anne Gummerson A med-surg unit at Capital Health Regional Medical Center. |
A transformational renovation was selected from Array Architects’ proposals, as most economical and allowing immediate returns. Concentrating many of Capital Health’s tertiary services at Regional Medical Center, the plan included updating the Level II trauma center and emergency mental health services department; and adding inpatient rooms, a biplane operating suite, intensive care and intermediate units, a groundbreaking neurological emergency department, and offices for the initial build-out of the Capital Institute for Neurosciences. Finally, the Level III NICU had to open before the new hospital in Hopewell Township.
In addition to the NICU, the new regional perinatal center required a labor and delivery unit, intensive care nursery and a complex process of documentation for certificates of need and department of health approvals, shepherded largely by Array.
Step 3: Capital Health Medical Center–Hopewell
The third step in the plan was a replacement hospital for the aging Capital Health–Mercer hospital in Trenton, which was relocated due to declining population and aging infrastructure. It was the less accessible of Capital Health’s two urban hospitals. For the new medical center, a convenient New Jersey location was sought between the Delaware River and Route 1, along the I-95 corridor. Anchor managed the site search and the hospital purchased a 165-acre property highly visible by both New Jersey and Pennsylvania commuters.
The campus consolidated Mercer services and offered new programs in an attractive setting. With 237 private rooms, the nearly 1 million-square foot facility has a glass atrium connecting the hospital with offices and amenities, including a spa, bistro, coffee kiosk and two gift shops. The new Capital Health Medical Center–Hopewell offers advanced services, including the Capital Institute for Neurosciences; a center for digestive health; a center for oncology; pediatric services (including a separate pediatric emergency department), a metabolic and weight loss center, a heart and vascular institute (including a chest pain center), a center for comprehensive breast care, an acute care surgery, orthopedics, radiology (with a separate women’s imaging center) and more.
The new medical center incorporates a birthing center with a Level II NICU sharing staff with the new regional perinatal center at Capital Health Regional Medical Center in Trenton. To accommodate staff sharing, the maternity areas in both hospitals have similar floor plans and equipment placement for a universal room effect.
 |
|---|
| Photo by Blake Marvin The surgery waiting area at Capital Health Medical Center–Hopewell. |
Capital Health Medical Center–Hopewell supports efficient medical processes. Operating rooms were designed to house new surgical technology like a robotic surgery system. A unique hybrid operating room allows neurosurgeons to perform both endovascular and open neurosurgical procedures within the same room. All interventional spaces are adjacent to a central pre- and post-operating space.
Safety and quality were key to Hopewell’s layout, with separate corridors for testing and treatment procedures so that inpatients are almost never seen from the public mall space. This promotes patient privacy and reduces infection and other risks. There are separate chutes for soiled linens, waste and recyclables centrally located on every nursing unit, leading directly to environmental services. Every room was designed and outfitted to prevent safety hazards such as falls and infections, and is designed same-handed, so nurses and doctors can standardize bedside care. Bathrooms are on the headwall and feature European designs with sloped shower floors to prevent falls.
Green building practices were used as a two-fold way of increasing long-term sustainability while introducing Capital Health as a cutting edge provider. Roof gardens recycle rainwater and reduce heating and cooling requirements. Local building materials were used, on-site farming and woodlands preserved, and bioswales trapping runoff pollutants in the parking areas meet criteria set by the U.S. Green Building Council’s Leadership in Energy and Environmental Design (LEED) rating system. In December 2012, Capital Health joined only 28 hospitals nationwide to achieve LEED Gold certification.
The medical center was planned for a future 500-bed expansion, in two additional inpatient bed towers built without interrupting hospital functions.
The goal was developing facilities that provide access to high-level services mostly restricted to large cities, particularly in neuroscience, digestive health and surgery (including orthopedics, bariatrics, breast, plastic and reconstructive vascular and acute care). Recruiting top physicians requires spacious consulting rooms, views, wide corridors and updated technology.
Optimum efficiencies
While new facilities were essential to rebranding Capital Health, leadership knew the services and people are critical. With state-of-the-art facilities and services, staff produce optimum efficiencies for long-term stability and growth. Capital Health’s promise to patients and their families is a new kind of health care in a peaceful, accessible environment that transcends the traditional patient experience.
Al Maghazehe is president and CEO, and Larry DiSanto is executive vice president and COO, of Capital Health. They can be reached through www.capitalhealth.org/contact-us. Shane W. Williams, AIA, ACHA, NCARB, is principal and practice area leader for design with Array Architects. He can be reached at swilliams@array-architects.com.





