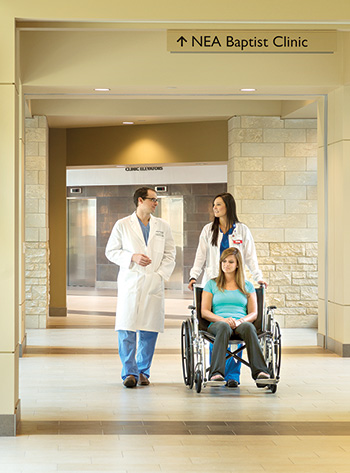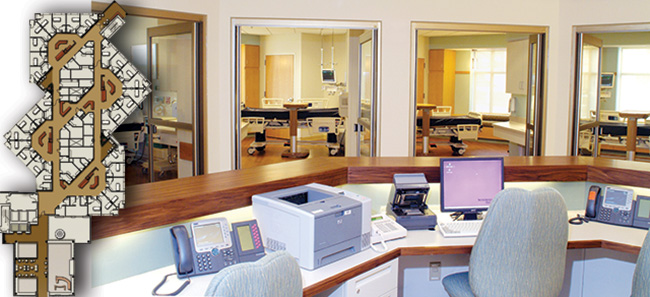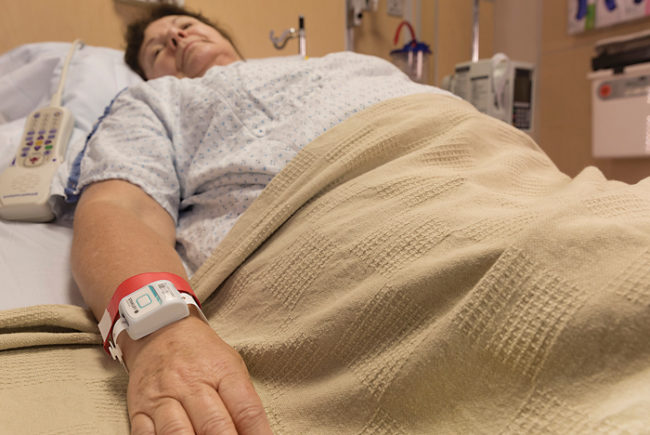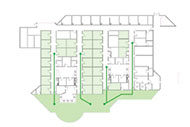 |
|
Adjoining NEA Baptist Memorial Hospital, NEA Baptist Clinic, Jonesboro, Ark., is designed to make it quicker and easier to provide and receive care. Photo © Michael Peck |
For a health care development, the costs over a 10-year period break down to 8 percent for construction, 4 percent for expenditures on things like equipment and 8 percent for utilities, with the remaining 80 percent going toward operations, says Dennis Kaiser, LEED AP, health care managing principal for architecture firm Perkins+Will's Boston office. "So if we can value engineer that 80 percent by, say 10 percent, we've covered the cost of the construction."
It's the type of math that can make hospital boards sit up and listen, but to realize these savings, facilities must be designed by people who understand the health provider's program, Kaiser says. This approach results in both good design and high-quality health care delivery. Facilities designed for operational efficiency can help caregivers respond faster to patient needs, increase throughput and lower costs.
Departmental operations
A project Perkins+Will is designing for Maine Medical Center, Portland, demonstrates how operational efficiency can substantially lower design and construction costs. The hospital's detailed programming suggested the construction of a sub-subbasement at the facility to house support services, a design feature with an estimated price of $30 million. The project team identified a number of ways to streamline hospital operations, including taking items directly to the floors from trucks parked at the loading dock, building an off-site facility for the dietary services department's cook/chill program and holding linen at the laundry, rather than the hospital. According to Kaiser, implementing designs for these solutions is projected to cost $8 million, $22 million less than the original estimate.
By restructuring departmental operations and designing facilities accordingly, providers are finding ways to make patient care more efficient to deliver and receive. Consolidating interventional radiology, cardiac catheterization and surgical services is a prime example. Each of these requires reception, consultation and family waiting areas, staff lockers, spaces for preoperative and postoperative care and procedure rooms. The infection control criteria and protocols for minimally invasive procedures are nearing the standards required for surgery, Kaiser says, and the size of the room needed for each service is roughly the same. By building a single interventional department with modular room dimensions, hospitals can provide one convenient location for patients and staff. A consolidated department allows for cross-training on departmental procedures, creating staffing efficiencies such as easier coverage during lunch breaks and the ability to run the department with fewer staffers at the end of the day, when post-op patient volume tends to decrease.
Three recent Perkins+Will projects illustrate various degrees to which this design can be executed. For the Heart Hospital at SwedishAmerican Health System, Rockford, Ill., where the surgery department and cardiac cath lab currently operate separately, the architects placed a parti-wall between the two. This wall can be taken down should the hospital wish to consolidate these services.
At Ronald Reagan UCLA Medical Center, Los Angeles, on which Perkins+Will partnered with Pei Partnership Architects and RBB Architects, the second floor of the facility is dedicated to interventional procedures, with 23 operating rooms, six cardiac cath labs and eight procedural suites for interventional imaging. These dovetail into one location with 60 rooms for pre-op and post-op care.
At Maine Medical Center, every procedure room is planned to be the same size (650 square feet), to allow the fully integrated department to switch any room to another use as needed. "If minimally invasive procedures continue to grow and surgical procedures are displaced by the minimal approach, then a room simply transfers over without significant architectural change," Kaiser explains.
Patient room clusters
 |
|
Four clusters of eight beds per floor were found to reduce walking distances by 50 percent at the Heart Hospital at SwedishAmerican Health System in Rockford, Ill., compared with a traditional racetrack layout. Photo and floor plan courtesy Perkins+Will |
Designing patient rooms to a standard size can give providers similar flexibility. For a new patient unit, "we recommend you build all the rooms to the same dimension," Kaiser says. Units with rooms sized to the requirements for critical care allow hospitals to adjust the acuity level of the unit easily. With the new emphasis on ambulatory care, patients who require hospitalization tend to be sicker, "so the population in the hospital will generally increase in the critical care arena, more so than in acute care," Kaiser says. "If 75 square feet is the difference between these two kinds of rooms, that square footage savings pales in comparison to the downstream operational flexibility."
Larger rooms also help family members to feel comfortable staying longer hours at the hospital and actively participating in patient care. Family participation enables caregivers to spend more time on clinical services.
When patient rooms are clustered near nurse stations, rather than aligned down a corridor, nurses can see the head of the bed in each room from the nurse station, meeting the observation requirement for critical care. This arrangement also creates a more efficient work environment for caregivers. At the Heart Hospital at SwedishAmerican, installing four clusters of eight beds per floor was found to reduce walking distances by 50 percent compared with a traditional racetrack layout, Kaiser says.
By reducing corridor length, the design also increased the amount of usable space in the building, improving the ratio of net to gross square footage. An added benefit is that the more centralized nurse stations are spacious enough to provide room for experienced nurses to mentor newcomers, a feature Kaiser says was important to the hospital.
Eight-bed clusters are also employed on the patient units at Nemours Children's Hospital, Orlando, Fla., for which Perkins+Will served as associate architect, with architect of record Stanley Beaman & Sears. Each cluster is supported by an appropriate amount of storage space, so nurses can gather supplies quickly and easily as needed, Kaiser says.
Campus integration
Two new projects by design firm ESa, Nashville, Tenn., show how campus integration can promote efficiency. Resolute Health New Braunfels (Texas) Health Commons is a campus development planned to comprise health care, retail and community components. NEA Baptist Memorial Hospital's Jonesboro, Ark., campus includes the hospital, a clinic and cancer center. Both health organizations believe well-designed facilities can improve efficiency and lead to better patient care.
"Our goal is to be one of the most operationally efficient organizations in the country," says Brad Parsons, CEO, NEA Baptist Memorial Hospital. "We want to be world-class with regard to our processes and we believe that our physical structure is going to allow us the potential to do that."
Lynn Falcone, COO, Resolute Health, says her organization's primary goals are to take costs out of the system, be transparent about costs and provide incredible service and quality. "By making the design of our facility work easily for patients and the staff caring for them, we are much better able to contain our costs and our patients have a much better experience," she says.
Both projects feature integrated clinic and hospital buildings. At Resolute Health, these facilities are attached at the lobby level and via a sky bridge. "Physicians can easily travel back and forth, and patients have easy access to the hospital for tests," explains Kevin Harney, AIA, senior project design manager, ESa. At NEA Baptist Memorial, each floor of the hospital and clinic are linked, with such related services as ob-gyn and labor and delivery, directly across from one another.
Resolute Health has a number of efficient design features, including colocated cardiac cath labs and operating rooms, which are on the same floor as the intensive care unit. All preadmission testing and outpatient services, such as laboratory, X-ray and electrocardiogram, are positioned together near the hospital entrance. The imaging department is adjacent to the emergency department (ED), which utilizes a split-flow concept to evaluate patients and get them on track for the appropriate level of care as soon as possible.
A results waiting area in the ED gives patients a comfortable place to await test results outside of an exam room, increasing throughput by freeing exam space for other patients. The patient units feature a central support core with decentralized clean supply and medication storage, to reduce caregiver travel distances. Alcoves between every two patient rooms are used to store equipment or provide communal work stations for the care team.
At NEA Baptist Memorial Hospital, patient rooms are arranged in 12-bed pods down a double-loaded corridor with work areas located midway down each wing. The facility is designed for electronic health records, which the hospital plans to implement in August or September. "As good as the facility is today, that's going to be another huge step forward," says Parsons. In the clinics, exam rooms are arranged around a central work area for nurses and physicians. "They can meet in the center as a team before, during or after clinic," says Lexanne Horton, COO, CMPE, NEA Baptist Clinic. "They're not having to hunt nurses down."
The lab is located on the first floor, so patients can get lab work done on the way to a doctor's appointment. There are two X-ray units in the suite shared by orthopedics and rheumatology, which has made "a world of difference," according to Horton, raising rheumatology satisfaction scores to the 99th percentile. "A patient can just zip over there, get an X-ray, come right back and the doctor reads it," she says. Related subspecialties are grouped together to make it convenient for physicians to consult with one another.
Because NEA Baptist Memorial is in a rural area where many patients drive up to two hours to reach the medical campus, the clinic is working on ways to schedule appointments for the same day for patients with multiple needs. Similar to the multispecialty clinic, the stand-alone NEA Baptist Cancer Center provides radiation therapy, chemotherapy, clinical research and support services under one roof.
Best for the patient
Health care clients' interest in efficient design is based on several factors, from fiscal performance to staff and patient satisfaction, says Eddie Lewis, AIA, EDAC, principal, ESa.
"There's pressure in all of health care to reduce costs nationwide. We've just constantly been having to do more with less. And so, anytime we can increase efficiency … that's a big gain for us," says Horton. "And the way that efficient operations really impact patient care is, you increase your hands-on time taking care of patients."
"[Being] efficient is what's best for the patient," Parsons concludes.
Amy Eagle is a freelance writer based in Homewood, Ill., who specializes in health care-related topics. She is a regular contributor to Health Facilities Management.
Improving throughput in the emergency department
Emergency departments (EDs) must be designed for work that is fluid, dynamic, unpredictable and high-risk, says Shawna J. Perry, M.D., director of patient safety systems engineering at Virginia Commonwealth University Health System, Richmond, and associate professor and attending physician in the department of emergency medicine. The built environment can support many of the human factors that affect caregivers' abilities to perform this work well, she adds. As representative to the Facilities Guidelines Institute for the American College of Emergency Medicine, Perry says she is encouraged to see increasing discussion about the nature of clinical work within the architectural domain.
To ensure that critically ill or injured patients are treated quickly in the ED, a benchmark known as door-to-doctor time, barriers, steps and the distance between the entrance and exam rooms should be minimized, says Jim Kolb, AIA, LEED AP, for design and consulting firm Gresham, Smith and Partners (GS&P).
Steps that are not crucial in the early moments of ED patient care — like registration, which Perry describes as "a huge obstacle" — should be moved toward the back end of the workflow. "What that does is maintain the part that we're most interested in as clinicians, which is the provider getting to the patient as quickly as possible — whether it's a technician, nurse or doctor," she says. This improves the patient experience and allows caregivers to more efficiently manage the condition that brought the patient to the ED.
"There are multiple strategies that are used at the front end to get patients in quicker," says Kolb. At a smaller facility, this could be a tight array of exam rooms located near the entrance to the department. Larger institutions may utilize a rapid assessment area for triage.
For the Level 1 trauma center at Tampa (Fla.) General Hospital, where 84,000 patients were treated last year, according to the hospital, GS&P designed a First Care Suite located behind the triage area. Here, patients can lie down or receive initial treatment while waiting for an exam room to become available. Patients are registered at bedside. To make the most efficient use of staff and other resources, the trauma center comprises a series of connected treatment areas. This allows ED operations to be scaled up or down depending on patient volume.
Buildings must support clinical processes, which are ever evolving to create greater efficiencies, Kolb says. ED facilities, therefore, must have inherent flexibility to accommodate clinical process improvements.
Using technology to boost operational efficiency
Several technologies, from basic communication devices to advanced digital modeling, can help health care facilities to operate more efficiently.
Nurse call systems' event-driven notifications to wireless devices are an underutilized aspect of a technology many providers already have, says Ted Hood, senior vice president and chief operating officer for health care consulting firm GBA Inc., Franklin, Tenn. These notifications can speed room turnover and make many other routine tasks more efficient. Using the room-status monitors and staff terminals available from many nurse call vendors, caregivers can, via a touch screen installed in the patient room, instantly notify the appropriate departments when a patient is ready to be discharged, the room is ready to be cleaned or the room is ready for the next patient. Similar notifications can speed the turnaround time for lab results reporting.
In addition, these systems can be used to set protocol reminders, prompting a nurse to turn a patient every 40 minutes, for example, and they can automate tasks like paging physicians for consults. "Because [the systems] are programmable now, the options are limitless based on what the facility can come up with," Hood says.
Patient education systems and real-time locating systems (RTLSs) also can increase caregiver efficiency. RTLS technology, which generally uses radio-frequency identification tags to track people or equipment in a facility, takes time and thought to implement into hospital processes, Hood says, but can make it easy to find equipment, which he notes nurses "are constantly chasing down," or automatically do things like cancel a call when a nurse walks into a patient room. Here, too, custom solutions are available, such as programming an RTLS to prevent dementia patients from accessing an unlocked stairwell by securing doors upon approach.
Simulation software is a tool used to create a digital model of a facility design and evaluate how the design affects workflow. "It links the structure of the facility with patient care delivery processes," says Allyson Robbins, co-founding partner, Analytical Decision Services LLC, Aurora, Colo. Organizations that want to experiment with alternative ways to deliver care can run "what if" scenarios in the model, explains company co-founder Michelle Boyd. The Mental Health Center of Denver is using this software to plan how its facility can meet an anticipated surge in patient demand following implementation of the Affordable Care Act.
"Simulation gives you the opportunity to quantify the effects of change," says Steve Clayman, AIA, ACHA, vice president of Lavallee Brensinger Architects and founder, Optimal-Use, both of Manchester, N.H. "This tool provides evidence for designers' ideas."
Technology need not be complex to be effective. Auburn (Ala.) University Medical Clinic (AUMC) uses a patient paging system manufactured by Long Range Systems, Addison, Texas, to optimize patient flow. At check-in, patients receive a paging device by which they are notified — quickly, quietly and confidentially — when an exam room is ready. "It's very simple and very effective," says Maegan Hamner, marketing coordinator, AUMC.





