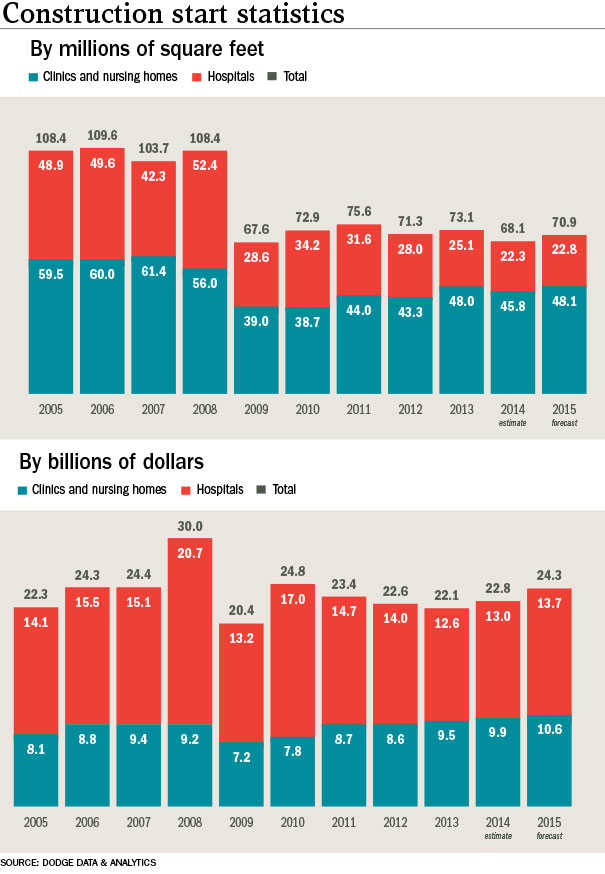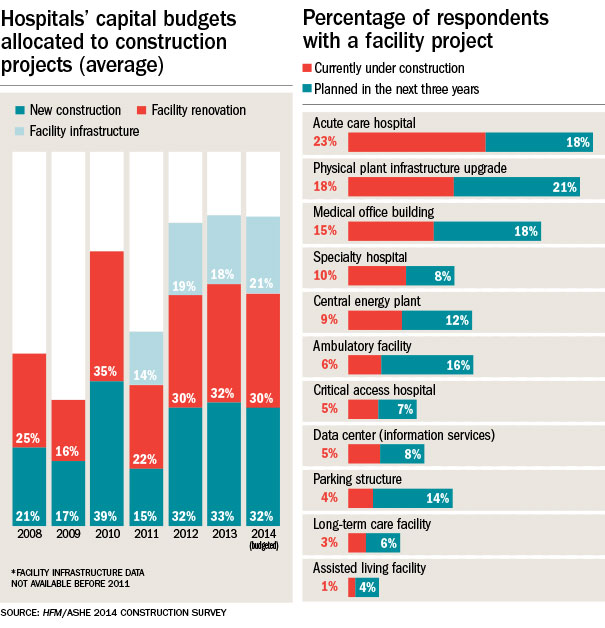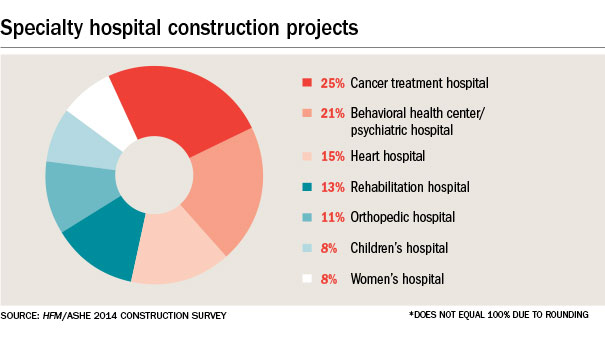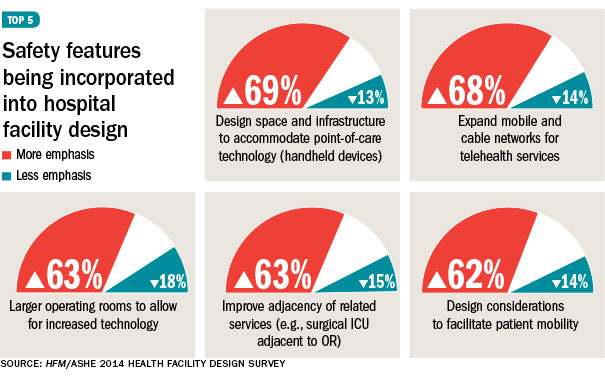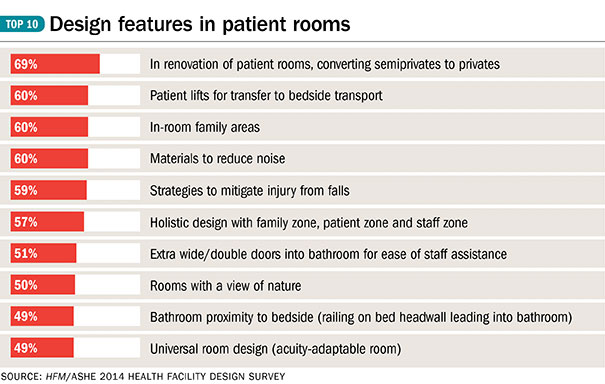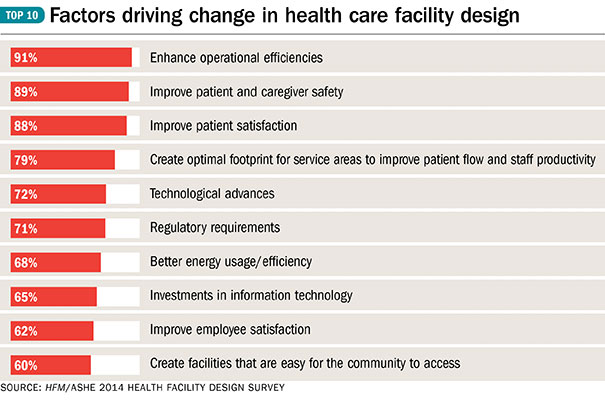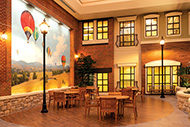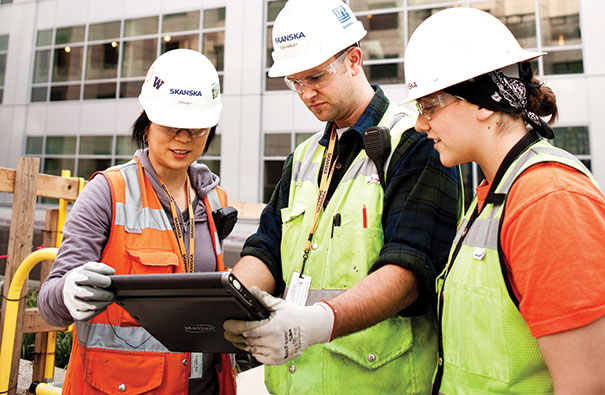 |
|
PHOTO COURTESY OF SKANSKA USA Tablet and cloud computing have brought new data options to the health care construction job site. |
Immersive 3-D environments may seem more likely to exist in Silicon Valley animation studios than in health care building projects, but the fast pace of technology has brought them to the traditionally prosaic world of hospital design and construction.
During the design phase of the yet-to-be-built North Carolina Cancer Hospital at Rex UNC Healthcare, for instance, associates at WHR Architects and BBH Design worked in conjunction with FullCon Solutions, Raleigh, N.C., to utilize Duke University’s Duke immersive Virtual Environment (DiVE) to help hospital staff understand what the building will feel like and offer suggestions for improvement.
Three-dimensional models created by WHR in Revit building design software from Autodesk Inc., San Rafael, Calif., were run through a vendor’s proprietary software and projected on the walls of the six-sided, cubelike room to create an immersive, 3-D environment with the aid of special goggles and a handheld controller that helps users to interact with the environment.
“We simulated the main public lobby, hematology/oncology and private infusion areas,” says Robert Mehall, project architect and associate in WHR’s Dallas office. “These simulations help hospital staff understand the scale of spaces and how their processes will work within them.”
While the experience proved particularly useful in areas too large to be mocked up, such as lobbies, it also streamlined the mock-up process for smaller spaces, such as infusion areas, by spotting obvious problems before the mock-up process began, Mehall says.
March of technology
The DiVE is among the more intriguing, but by no means only, uses of new technology in health care design and construction. Driven by the ubiquitous use of tablet computers by architects and contractors, nearly unlimited storage and computing capabilities of the cloud and other fast-advancing hardware and software developments, hospital building professionals have adopted all manner of tools to help improve efficiency and accuracy.
“We’ve been designing and constructing buildings in a similar fashion for decades,” says Andrew Quirk, senior vice president and national director of the Skanska Healthcare Center of Excellence in Nashville, Tenn. “Technology drives health care and I think we are finally catching up with the industry we are serving through the use of handheld devices, apps and building information modeling (BIM).” Beyond tablets and smartphones, hardware technologies being used by health care design and construction professionals range from the commonplace to the esoteric.
They include new uses for mature consumer- and industry-oriented products like conferencing systems, thermal imaging, and digital still and video photography as well as adoption of more forward-looking devices such as 3-D laser scanning equipment to create images of existing structures, 3-D printers to build and test models, and even aerial drones for structural observations.
Likewise, on the software side are improved versions of design applications like Robert McNeel & Associates’ Rhinoceros and Grasshopper and Autodesk’s Navisworks and Revit for BIM representations as well as new ways to view, manipulate and mark up BIM 3-D models in the design studio, at a hospital and on the job site.
Project management applications such as e-Builder, PlanGrid and Trimble’s Prolog continue to improve while specialized apps measuring variables like noise, dust and vibration have multiplied. Building professionals even have found new applications for mainstream products like Skype, which is used by some of CannonDesign’s global network of architects to coordinate real-time updates of design models.
On the more exotic side, experiments with gaming software are opening new ways for architectural firms to design interactive “walk-through” views of projects.
Bridging the gap
While these devices and applications hold high-tech appeal, practitioners on all sides of the designer, contractor and owner equation are quick to point out that their main function is to improve efficiency by fostering better communication.
“What we’re trying to do with technology is to bridge the gap between that two-dimensional world provided by drawings and the 3-D world hospital executives see every day,” Quirk says. “BIM is a transparency tool for better and more efficient communication between the design and construction team and the hospital.”
Designers and contractors say health care organizations have been quick to grasp the value of these systems, even to the point of requiring that certain systems be used.
“I see more progressive owners in health care who are utilizing these systems and saying, ‘If a contractor or architect is going to work for us, they’re going to work under our systems and standards of management,’ ” says Patrick Duke, managing director of project consulting firm CBRE Healthcare. “They are seeing savings across their capital program by integrating providers into one platform, such as e-Builder.”
Some of the most impressive examples of technology-enabled collaboration concern the use of BIM throughout the health care design, construction and operations processes.
A winner of the 2014 American Institute of Architects’ Technology in Architectural Practice BIM Award, Sarah Plum Janssen, senior associate working in CannonDesign’s health practice, recounts the collaborative success she and her colleagues experienced during design and construction of Northwestern Memorial Hospital’s 1-million-square-foot outpatient care pavilion.
“It was really about the integrated process and an owner-driven BIM strategy,” she says. “So, the owner was really involved from the beginning of the BIM execution plan and the contractor was involved from the beginning as well.” Facilities management also had a large role, she adds.
Key to this cooperation was a “BIM room” decked out with chairs, Smart Boards and a powerful computer that allowed members of the design, ownership and contractor teams to hash out problems while viewing the Revit model.
“Throughout the design phase we had the first stage of ownership of the room and we were primarily responsible for what went on there,” says James Skalla, vice president at CannonDesign and another member of the project team. “As it shifted from the design phase through the construction phase, that same room was used by the construction manager and subcontractors to do BIM-based, mechanical-electrical-plumbing coordination and logistics.”
Among the results were a better coordinated design, improved communication, reduced errors, reduced issues during construction assemblies, constructability review during design development to improve decision-making, improved sequence of installations through BIM 4-D visualizations that add scheduling to the 3-D model, and more accurate labor and material estimates to support design comparisons.
Displaying the data
Beyond functional communication among team members, however, some of the more graphically oriented systems also help hospitals to communicate to the broader community, according to Jill S.M. Pearsall, assistant vice president of facilities planning and development at Texas Children’s Hospital in Houston.
“One important benefit is that 3-D renderings and images help our marketing and development departments to improve community expectations and donor relations,” she says. “Being able to show donors the rooms they may have their names on has been very rewarding for them and, obviously, rewarding for us.”
In a more project-oriented vein, several design and construction professionals commented on the convenience of Pasadena, Calif.-based Bluebeam Software Inc.’s PDF markup tool for 2-D and 3-D drawings.
“A lot of our architects were using it, so we just picked it up and started using it as our main tool for project review,” says Kip C. Edwards, vice president of development and construction for Banner Health in Phoenix. “We’ll actually have Bluebeam sessions where we’ll all be reviewing the same drawing that we annotate and put notes on.”
In fact, considering the wide variety of participants in health care projects, it’s perhaps not surprising that display preferences also can be disparate.
While Smart Board-equipped BIM rooms can serve as ideal display spaces for team-based decision-making, for example, many hospital administrators still prefer to see simple 3-D drawings brought to their offices.
More dramatically, Autodesk’s BIM 360 Field and the growth of cloud servers have played an almost “killer app” role in putting a tablet in every design and construction professional’s hands on the job sites.
“I know everybody in our construction department has an iPad,” says Bob Clark, senior project architect and vice president for FKP Architects. “So now, when you walk the job and you take field notes and pictures, you also have the ability to pull up drawings or even look at the model while walking through the building and dropping pins like you would on a map for something that needs to be checked or corrected.”
“The cloud has changed a lot of things for us,” adds FKP’s Paul Saphos, senior project architect and principal. “I can be on a plane, pull something up from our cloud server, and it’s just like I’m on the job site.”
Keeping the ship running
Health care design and construction has made a technological leap over the past few years, especially when compared with its more staid counterparts in the office or housing markets, says CBRE’s Duke.
“I think health care to an extent is ahead because the complexity of the projects requires different solutions and the large scale of many health care projects allows you to deploy innovative solutions,” he explains. “So, I do see the health care construction industry and the subcontractors that serve it much farther ahead than others when it comes to technology.”
Moreover, there appear to be many more advancements to come. “It’s not one technology, but it’s the mindset of collaboration and using technology to support that collaboration,” adds Josh DiGloria, senior project manager for Suffolk Construction, Boston. “So we’ve been using BIM 3-D for coordination from its infancy, and we’re using BIM 4-D for scheduling, BIM 5-D for estimating and BIM 6-D for operations and facilities management throughout the life cycle of the building.”
In the end, however, the most important determinant is whether the technology improves the ability to deliver care. “We may look at this or that product or service, but we have to consider what our core business is before we make any decisions,” says Pearsall of Texas Children’s. “Is it really core to what we’re doing and what we need to keep the ship running?”
is editor of Health Facilities Management.
