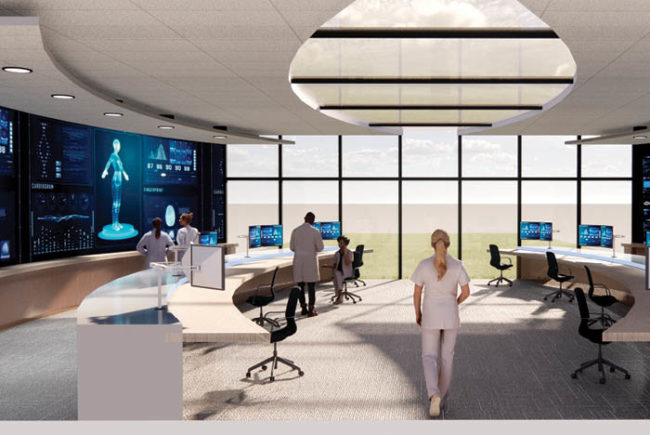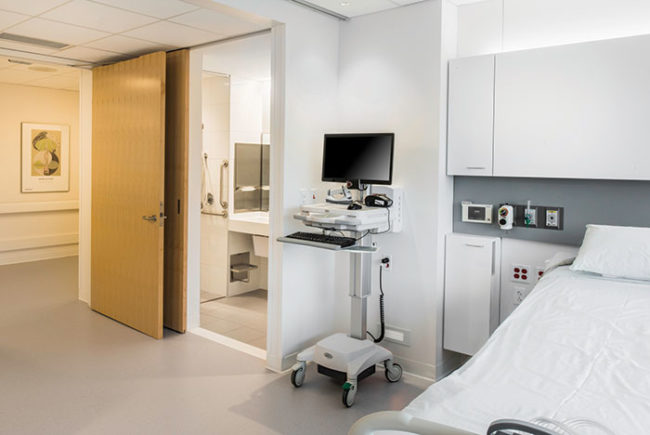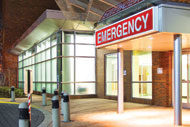
View "New strategies in ED design" Gallery
Visits to the emergency department (ED) have increased steadily, outpacing population growth while health systems are under increasing pressure to deliver efficient and cost-effective care.
A number of design strategies have arisen in recent years to maximize departmental resources; reduce the wait time to see a doctor and reduce the number of patients who leave without having been seen; promote visibility of patients; and leverage data and technology. But questions remain as to whether they worked as intended or led to unintended consequences.
Beyond design strategies for efficiency and flow, it is time to consider the role of emergency care within the health system and design the ED as a destination point.
Building a brand
Considering that EDs across the United States receive more than 200 visits a minute, the department has become a primary front door for health care. Additionally, patient experience and perception of care received impact a health system’s brand.
In a traditional model, the ED often is situated at the rear of the main hospital building, making wayfinding difficult. Instead of burdening cognitively fatigued people with a tangled decision-making process that adds to their stress levels, design professionals should explore various design options.
Map all key decision points from the street to the ED entrance. Dedicated drives should have good signage and be easy to see. Site features such as landscaping or sculptures and distinctive lighting and color at key decision points capture the attention of drivers and reinforce signage and parking cues.
Provide a welcoming destination inside the department. A first-encounter desk near the door makes it easy for patients to understand where to go. This patient-first philosophy provides a welcoming destination staffed by nurses or doctors who can make immediate decisions about a patient’s disposition. In one recent ED project, GBBN Architects experimented with creating a “room without walls” to allow an individual patient and those accompanying him or her to separate from a queue and feel that they are in a private space where they can freely discuss their issues.
Eliminate the negative associations of waiting rooms. Today’s health care consumers compare their ED waiting experience against their best retail encounters. Chairs arranged in rows appear institutional and cause patients and family members to focus on their health concerns, exacerbating the stress response. Placing them in an environment with upbeat connotations is soothing, especially because research shows that positive distractions aid in emotional control. A variety of seating options, including tables and chairs, smaller groupings of furniture, various ceiling heights to help break down the scale of the space, and interesting lighting all aid in this effort without compromising security or visibility.
Improve wayfinding to treatment areas. In one urban ED post-occupancy study, GBBN Architects found that clinical staff spent considerable time being distracted from patient care to give directions. This impacts staff productivity as well as the patient-family experience, yet it often goes undetected. Design professionals should minimize turns on the path of travel and create landmarks at any decision point or destination (e.g., toilet rooms, department entries or exits) with distinct art, color and lighting features, including wall, color pattern or ceiling elements. This helps patients and families to locate a specific room because they see “chunks” of space that are easier to understand and remember than one long run of rooms. This can be useful for staff as well.
Care model mindset
Health systems must view the ED within the context of an overall care model. Emergency care is a portal for capturing and managing population health, an issue at the forefront of the Affordable Care Act. By providing additional resources and innovating care environments, the ED can feed a revenue pipeline. But, robust work areas are needed to accommodate management of a continuum of care.
Pre-care strategies. Included in the space should be a nurse triage phone line, telemedicine triage and psychiatry to allow patients to have access to a health care professional and determine whether a visit to the ED is appropriate. While it is not required to be in the ED, proximity to the triage area is helpful because it allows access to colleagues for more in-depth consults.
In-care strategies. When a patient receives care, having the technology and space to coordinate with primary care teams allows coordinated treatment and sharing of vital information about the patient without incurring the costs of duplicated tests.
Post-care strategies. Health management requires regular medical care coupled with lifestyle changes. However, compliance with medication directives often is not achieved, leading to more frequent hospitalization. The discharge process is the gateway to keeping the patient healthy and should feature space for case managers, social workers and a dedicated follow-up referral specialist, a centralized ED follow-up office and transition planners for elderly patients. This requires office and consulting rooms to align patients with providers across the network. It should be located near the exit from treatment areas and include spaces for meeting with patients and families.
About this article
This feature is one of a series of quarterly articles published by Health Facilities Management in partnership with the American College of Healthcare Architects. 
Scaling strategies
Safety, quality and flow often are linked to ED staff performance and operational strategies, yet the characteristics of the physical environment have a huge impact on these measures. There is credible evidence produced by both the Emergency Department Benchmarking Alliance and a 2010 Canadian study suggesting that lower-volume EDs operate more efficiently. This means that the ideal unit size is 12–13 beds — largely because the scale is small enough so that efficiencies can occur. Thus, staff performance can be optimized by scaling down larger EDs.
Decentralize, but stay connected. Census fluctuates throughout the day — as much as tripling from a low-census time to a high-census time. In a large ED, strategies to reduce the noise and chaos of high census, such as internal work cores or pods, lead to inefficient compartmentalization of staff. Because access to a patient and staffing ratios must be maintained in any compartment, the next compartment must be staffed when census exceeds the capacity of a compartment by even one patient. Compartmentalizing staff also leads to less flexibility and ability to assist each other. An alternative strategy involves zoning staff along a continuum and providing supplies and support spaces within each zone. It is important to maximize visualization of patients and other staff within and between zones. (See sidebar above for description of the ribbon concept.)
Integrate computers into the design. Computers are needed for registration, bedside data entry and in clean, soiled and med rooms as well as lab spaces. Within the work core, staff members want to claim a space where they can log in and keep personal belongings. In post-occupancy studies, the importance of designing for this technology has become evident: One ED reported having five computers per patient. Other studies have shown that staff are “hoteling” during a shift instead of “touching down,” increasing the number of workstations needed. Technology cannot be an afterthought — the backbone for integration must be installed as part of the design.
Provide zones for physicians to interact. Post-occupancy interviews have revealed that physicians like to collaborate with their colleagues, and nurses like to know where they can find them. While this strategy may work well in a low-volume ED, it is detrimental in EDs with higher volumes of patients. It is important that larger EDs be zoned and that each zone contain space for a care team (e.g., physicians, nurses and techs) and that the zone be equipped with supplies, equipment and support spaces such as clean and soiled utility rooms. Segmenting care by patient type also allows better resource and staff allocation.
Pay close attention to the door-to-doc time. When physicians are placed in triage, the door-to-doctor time decreases dramatically. Because the Centers for Medicare & Medicaid Services uses this critical metric to evaluate quality, the ED must facilitate the doctor’s access to patients instead of creating procedural barriers. Parallel processing is key to making a difference in reducing door-to-doctor times. According to ED expert Shari Welch, M.D., Quality Matters Consulting LLC, Salt Lake City, triage can take from 12 to 20 minutes in a traditional model, which sends patients back to the waiting room multiple times. However, a third to half of patients never need to go back to an exam room if they can see the doctor during triage. Only about a third of them typically require testing, and only a fifth require a bed. By expanding triage, the number of patients who require fast-track care can be reduced greatly.
Improving ED flow
Another important consideration is the impact of an aging population, which will be presenting with multiple comorbidities. These complex patients require additional testing, which increases the time they need for receiving care. This can put pressure on already space-challenged departments with ever-greater demands for beds. While many EDs today are undersized, simply adding more rooms overlooks many other important considerations about the role of the ED as well as how care is delivered. This involves breaking the department into distinct areas — arrival/screening, treatment and discharge — and assessing them separately.
Add flexibility to the concept of fast-tracking. Fast-track treatment begins the minute that the patient walks in the door, and includes the triage process. Thus, triage should have multiple rooms, a designated provider, nurse and tech assigned to the space, and have ready access to lab and blood-draw areas. Private rooms are preferable with at least one room equipped with an electrocardiogram. Triage should extend to the front door. The success of any low-acuity area is contingent on a quality triage process that appropriately assigns patients to these rooms. What is commonly understood as fast-track can then be simply a zone of designated exam rooms within the main ED. Seeing low-acuity patients who require an exam room as part of a zoned area allows greater flexibility and utilization of those spaces, especially because most fast-tracks are open for limited hours, but the overall ED may see a higher capacity of patients and be able to use the beds. This is borne out by post-occupancy studies showing that open bay, segregated fast-tracks provide less flexibility and present privacy concerns.
Don’t use treatment space as a waiting area. A results waiting area is important for getting patients out of bed or chair spaces. However, it requires a true commitment to change the current method of operations. Post-occupancy interviews have revealed that many physicians prefer to leave patients in an exam room because they won’t wander and can be located easily for follow-up. Also, it becomes tempting to allocate the space to other uses, such as offices or space for substance-abuse patients, making it unsuitable for results waiting. Results waiting also should incorporate a confidential area so providers can review test results without compromising patient privacy.
Have a clear observation strategy. Recent work by Emory University researchers found that observation units can save money, decreasing admissions and reducing lengths of patient stays, and also lead to a lower probability of subsequent inpatient admission. The study looked at how observation units could be used to avoid admissions, noting that as many as 11.7 percent of all inpatients admitted across the United States could be treated in an observation unit. It must be staffed by and located adjacent to the ED. The key to success is that the unit must be dedicated to observation with defined treatment protocols including inclusion-exclusion criteria and staffing model, or it becomes an ED holding area or short-stay unit.
A vital role
The ED has a vital role to play in a health system’s continuum of care. Chronic disease management implemented through ED staff can impact not just repeat utilization of the ED, but overall patient outcomes.
This shift comes with a square footage need that might seem like a luxury. In truth, these support spaces are key to having the ED act as a gateway to the system instead of an expensive source of primary care.
By considering the entire arc of the visit, from arrival and intake to treatment and outflow, patients can be treated efficiently and effectively.
Angela Mazzi, AIA, ACHA, EDAC, is an associate in the Cincinnati office of GBBN Architects. She can be reached at amazzi@gbbn.com.
Using a ribbon design for ED optimization
A ribbon, a curvilinear system of exam rooms and decentralized supplies, can be an effective emergency department (ED) optimization strategy.
“With a linear layout, visibility from the staff work core is approximately four beds,” says ribbon pioneer, Jim Harrell, FAIA, FACHA, architect at GBBN Architects. “By arraying exam rooms in a curvilinear fashion, that improves to eight beds,” he explains.
His first ribbon layout of open bays at the University of Cincinnati Medical Center in the mid-1980s progressed to private rooms with breakaway glass doors and decentralized supply carts.
Harrell found the sweet spot to be a 40-foot radius, or 8–10 beds in an arc to avoid having the core become too large. “That led to the notion that large EDs would be arranged as a series of arcs,” he says. “But to arrange them in pods led to staffing issues, because each pod required its own set of staff. When the ED was operating at a nonpeak time and a pod got filled, a whole set of staff had to be brought in for that patient or two who had to be placed in the next pod.”
His project at Marymount Hospital, Garfield Heights, Ohio, experimented with a continuous undulating line of arcs. Staff could flex with volume without being overtaxed or compromising safety. The thick ribbon core “team center” accommodates functions including pharmacy, staff respite, lab and results waiting, with visibility maintained via glazing above the countertop.
“A corollary to visibility is [that] staff want to be able to see patients, but also each other,” he says. “By having an open core, you get a sense of [when] your colleague needs help with a patient even before he or she can call you.” Trips to a storage room are eliminated with carts by procedure type repeating in sequence around the core.
“I’d like to explore breaking the perimeter barrier of the core,” Harrell continues. “You can create clusters of work areas and clusters of carts. That would allow decentralized carts, while enabling greater penetration of the team center perimeter,” he states.
Operational ED trends that can impact design
Emergency department (ED) design is among the most-discussed architectural topics in the health care field with a number of ideas and theories competing and coexisting to help develop the ED of the future. Some of the most popular ED concepts and features include:
• Self-triage. This allows patients to answer basic questions about their complaint via a tablet or other electronic device to streamline care.
• Eyeball triage. A nurse or physician is located at the ED entry to make an immediate patient assessment.
• Triage suite. A cluster of triage rooms with support areas for staff.
• Chair-centric area. An open room with recliners separated by cubicle curtains or partitions. This space often is not enclosed.
• Fast-track area. A designated area for expeditious treatment of low-acuity patients.
• Fast-track waiting room. A holding area for families of fast-track patients. It also is used to pull fast-track patients out of the general waiting room to keep them close at hand.
• Results waiting area. A designated waiting room for patients who no longer need a bed, but are not yet ready for discharge.
• Observation unit. A unit for placing patients who require additional time in a health care setting, but no longer require ED services and do not need to be admitted.
• Embedded imaging. A radiography or computed tomography room within the ED.
• Embedded lab. A lab area within the ED for routing automated testing.
• Interior staff work core. A two-sided exam room open to patient circulation on one side and a staff work core on the other.
• Universal room. A room that is slightly larger than the required minimum of 120 square feet and is equipped to deal with general and specialty needs.
• Freestanding ED. An ED that is not part of a hospital.





