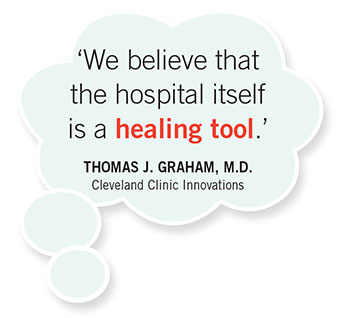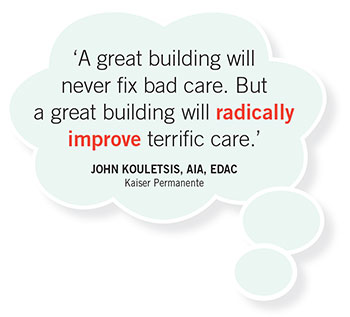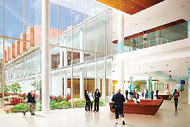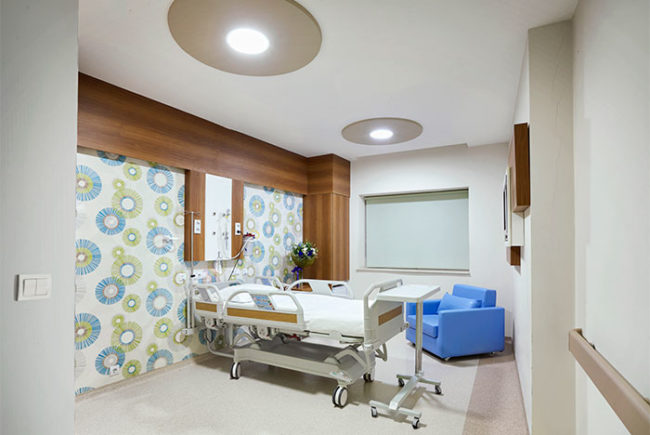 |
| View "Bright ideas" gallery |
Ten to 20 years ago, health systems generally considered innovation something outside entities would bring to an organization, says Joseph Jankowski, senior advisor to the chief innovation officer, Henry Ford Health System, Detroit. Today, “innovation has to be a core principle of the health care institution,” he says.
The modern approach, which Jankowski calls full-spectrum innovation, involves developing innovations within the system in addition to being receptive to outside ideas. Henry Ford Health System’s Henry Ford Innovation Institute is an example of this approach. The institute is “an innovator’s playground,” according to Jankowski, with all the resources needed to develop new health care ideas, including 3-D printers for rapid prototyping and the services of two full-time medical designers.
The institute’s research “isn’t just at the level of medical technology, but also at the level of hospital design,” Jankowski adds. “It’s not just inventions, it’s actually the design of health care operations, how you lay out a hospital.” He says the institute is working with several international health systems to determine what the hospital of the future should look like.
When the inventor Henry Ford created his namesake hospital in Detroit, he involved Ford Motor Co. engineers in the design, establishing a precedent at the health system for innovative thinking about facilities, Jankowski notes. “We always say our father at Henry Ford was a great innovator, and he built that into the health care setting.”
Innovation is thriving in health care settings across the country, as providers work to support better ways to deliver projects [see sidebar, Page 18] and design health care environments. By researching and implementing new ideas, as well as continually improving on previous advancements [see sidebar, Page 20], hospital and health system-based innovation centers are shaping the future of health care delivery.
Imagining the future
Oakland, Calif.-based health system Kaiser Permanente aims to inspire people “to imagine the future of health care and give them tools to create it” at the system’s Garfield Innovation Center in San Leandro, Calif. This 37,000-square-foot warehouse space features a large open prototyping zone, plus a simulated nursing unit and several other clinical rooms. The prototyping zone is used to mock up design ideas. The simulated clinical environment allows people at the Garfield Center to go beyond testing the design of individual areas like the patient room; here, they can analyze clinician movement, patient movement and workflow of the unit.
Kaiser Permanente recently worked with physicians, nurses, support staff and patients’ family members at the Garfield Center to develop an innovative design for neonatal intensive care unit (NICU) rooms. The private NICU rooms are separated by sliding glass doors that can quickly open to create one larger room. “In a number of procedures and in a number of codelike situations, we found that was a much safer room,” says John Kouletsis, AIA, EDAC, vice president, facilities planning and design, Kaiser Permanente. “If we don’t use that door 70 percent of the time, but 30 percent of the time it provides safer, healthier care for our patients, it’s worth doing,” he adds.
The design, which originated as private NICU rooms divided by solid walls, was refined through several iterations of mock-ups and videotaped simulations at the Garfield Center. It was implemented at three new Kaiser Permanente hospitals that opened in northern California last year: Oakland, Redwood City and San Leandro medical centers.
The health care organization plans to conduct post-occupancy evaluations of the NICU rooms. Depending on what’s learned from these evaluations, the design may be enhanced through a new series of mock-ups and simulations at the Garfield Center. The center has “made us totally reconsider what the innovation cycle needs to look like at Kaiser Permanente,” Kouletsis says. “It’s much more involved than we had ever thought.”
Kaiser Permanente also followed this process to develop a new concept for decentralized nurse stations. The original design scheme involved traditional, centralized nurse stations. The new scheme envisioned nurses distributed across the nursing unit, adjacent to the patients they care for. In the first pass at the new design, the nurse stations were placed immediately outside patient rooms, Kouletsis explains. During testing, patients remarked that nearby nurse activity was noisy. Plus, the close proximity of nurses made patients feel “like they were in a fish bowl,” he says. Garfield Center research determined nurse stations positioned across the corridor from patient rooms made patients more comfortable and created less noise in the rooms, while still allowing for direct patient observation.
Kouletsis says this concept led Kaiser Permanente to begin thinking about how nurses could communicate with patients via a video screen on the footwall of the patient room, giving patients more control over many nursing encounters. Such screens also can be used for teleconferencing with remote physicians or the patient’s friends and family. Kaiser Permanente’s new hospital, under construction in San Diego, will incorporate the footwall screen design.
Because the health system sees 80 percent of its patients in the outpatient arena, Kaiser Permanente is experimenting with ideas for innovating ambulatory care facilities, too, with the goal of improving the experience for both patients and providers, Kouletsis says.
Environments that enable clinicians and staff to do their best work are important to patient care, Kouletsis notes. “Quite frankly, a great building will never fix bad care. But a great building will radically improve terrific care,” he says.
 |
Redesigning the experience
One of the primary goals of the Intermountain Healthcare Transformation Lab, Salt Lake City, is to create new ideas for improving care by providing resources needed for research, development and implementation. Early this year, the lab launched a project at Intermountain’s Alta View Hospital, East Sandy, Utah, to redesign the hospital experience.
Eight medical-surgical rooms at the hospital are being used to test new technologies and layouts, including a room designed with separate entrances for visitors and clinical staff. One of these rooms has been turned into a family waiting area with direct access to a patient room; this patient room has separate front and back entrances for caregivers. As the room is used to care for patients, Intermountain Healthcare staff will evaluate the effects of completely separating visitor and clinical functions. Areas under study include patient, family and staff satisfaction, as well as clinical workflow. Cory Smith, senior project manager and process architect, Intermountain Healthcare, asks, as an example, “What kind of information could we show on dashboards outside the patient room if it was a clinical-only space?”
“It frees you up to think really differently about how you approach [clinical design],” says Katherina Holzhauser, assistant vice president of IS strategy, innovation and commercialization, Intermountain Healthcare. The idea is to create a good patient experience as well as a safer and more effective clinical environment, Smith says.
When the patient rooms were renovated for the new layout, infrastructure was installed to support technologies that also are under evaluation, such as building controls. In the initial phase of the project, patients will be able to adjust the room temperature or lighting using a handheld tablet device. The same device eventually may be used to perform a variety of tasks, such as ordering a meal, watching a movie, reviewing patient education materials or talking with a nurse, medical interpreter or distant family member.
Intermountain Healthcare plans to apply lessons learned from the redesign of the initial two rooms to the remaining six test rooms, which may be used to try competing technologies or designs as the project continues.
While this project is focused on designing the acute care patient room of the future, Holzhauser says the Transformation Lab also is looking at technologies and workflows that allow patients to transition to a home care environment. “The patient room of the future may well be your living room,” she says.
 |
Improving care
The Armstrong Institute for Patient Safety and Quality at Johns Hopkins Medicine, Baltimore, seeks to eliminate preventable harm to patients and achieve the best possible outcomes at the lowest possible cost.
One way the institute is working to achieve these goals is by applying human-factors engineering principles to the health care environment. “Human-factors engineers study the interactions between people and elements in a work system,” explains Ayse Gurses, human-factors engineer, Armstrong Institute. The work system could be, for example, an intensive care unit, operating room or outpatient setting. “Physical design is very important,” says Gurses.
Using macroergonomics, or the study of how entire systems impact human performance, Gurses examines ways in which the physical environment can improve patient safety. She is researching how intensive care room design affects nurse movement. She also has studied how multiple technologies interact with the design of cardiovascular operating rooms.
The Johns Hopkins Hospital is using human-factors engineering to fine-tune the nurse call system at the Charlotte R. Bloomberg Children’s Center and Sheikh Zayed Tower. These two 12-story patient towers, which together house 560 patient beds, opened in 2012.
Peter Doyle, human-factors engineer at Johns Hopkins Hospital, says when the nurse call system was installed, “we went through quite a bit of testing to do things like determine what tones we were going to use for what type of events.” The nurse call system was carefully integrated with physiological monitor alarms and the wireless pager and phone systems to ensure that alarms were distinguishable from one another. The hospital also devised methods of collecting better data before sounding an alarm, to reduce false alarms and alarm fatigue, and developed algorithms for escalating alarms to different nurses.
Now the hospital is conducting a study into whether nurses can identify random nurse call tones to determine how the system can be optimized to help them understand the urgency and context of care needed in a given situation. “We’re trying to improve the timeliness of care and ensure that a response is achieved whenever one is needed at the bedside,” Doyle says.
Alexander Langerman, M.D., director and primary investigator at the University of Chicago Operative Performance Research Institute (OPRI), says, “Design is about improving the ways humans do things.” The central mission of OPRI is to improve surgical care.
As part of this mission, OPRI investigators have partnered with the Institute of Design at the Illinois Institute of Technology, Chicago, and the University of Illinois College of Engineering, Urbana-Champaign, to bring fresh eyes to operating room (OR) design. “When people who are not inculcated in OR worlds come into the OR, they often see things that are very different from what I see,” says Langerman.
A lack of visual hierarchy is one OR design issue under consideration by the institute. With ORs generally colored a uniform gray, blue or green, the design does not attract people’s attention to specific areas or provide visual cues about, for example, where items belong, Langerman says.
He believes improved OR design has the potential to make people more alert and aware of problems. “That’s clearly important to the operating room,” he says.
Putting ideas to work
Innovation is “putting ideas to work,” says Thomas J. Graham, M.D., chief innovation officer and Justice family chair in medical innovations, Cleveland Clinic Innovations (CCI). “It’s taking transcendent thought and reducing it to practice.”
CCI has launched 71 companies and manages more than 500 royalty-bearing licenses, according to Graham, who holds more than 50 patents himself. The group is heavily involved in medical device design and the design of the built environment. “Everything that touches the patient is relevant,” says Graham. “We believe that the hospital itself is a healing tool.”
Because health care professionals can identify unmet needs, medical centers are fertile ground for innovation. This involves both mission-driven innovation or ideas “for improving and extending human life,” and value-driven innovation — ideas for “solving big problems for large populations faster with more efficiency,” Graham says.
He explains, “That’s what innovation is about today. Doing the best for the patient, trying to make something that improves the entire health milieu.”
Amy Eagle is a freelance writer based in Homewood, Ill., who specializes in health care-related topics. She is a regular contributor to Health Facilities Management.
Mass casualty prototype gives rise to institute
At MedStar Health, Columbia, Md., innovation is a regular occurrence. The MedStar Institute for Innovation (MI2) officially was chartered in 2009. But the health system began working with designers on innovative heath care environments years before that, with designs that continue to evolve today.
One of the progenitor organizations of MI2 was MedStar’s ER One Institute, says Mark Smith, M.D., director, MI2. The ER One Institute was founded in 2001 to study emergency department (ED) design, as an extension of Project ER One, a federally funded initiative with the objective of designing an ED optimized to handle threats from terrorism, epidemics and emerging infectious illness, natural disasters and mass casualty incidents. Surge capacity, infection control and resistant design were important aspects of Project ER One, says Smith.
Project ER One was based at MedStar Washington Hospital Center, Washington, D.C. The design, by HKS Inc., Dallas, in association with Pickard Chilton Associates, New Haven, Conn., was developed as a concept and never built out in totality. However, ideas advanced by Project ER One, from its scalable design to the recommendation of coved corners for easy cleaning, have been adopted in hospital designs since. According to Smith, some of these ideas “are actually now becoming standard.”
In addition, a prototype of Project ER One was built at MedStar Washington Hospital Center. Called the Bridge to ER One, it is a 24-bed extension to the existing ED. The design incorporates many ideas of the original project, such as the inclusion of private room toilets and showers and the fact that every room is a negative-pressure room. During the recent Ebola crisis, the Centers for Disease Control and Prevention named MedStar Washington Hospital Center one of the nation’s Ebola treatment centers.
“But you never cease learning,” says Smith. The Ebola outbreak caused medical and design professionals to look closer at ways to deal with infectious disease.
In February, MedStar helped to convene a panel of experts to discuss lessons learned from the Ebola epidemic. The event was held at the Washington, D.C., headquarters of 1776, an incubator and seed fund of which MedStar is a founding partner, and that was created to help startups transform several industries, including health care. At the event, Smith presented a new isolation room concept that features an exit room at the back. This concept provides a place to decontaminate or dispose of contaminated items, such as personal protection equipment. The unidirectional workflow eliminates the need for caregivers to backtrack out of the patient room and potentially contaminate a clean area.
The conceptual design is under development by HKS for both ED and inpatient settings. Other features include self-decontaminating surfaces, ultraviolet or high-intensity, narrow-spectrum lighting for decontamination, HEPA filtration and a place to post a protocol checklist, according to David B. Duthu, PE, from engineering firm ccrd in Houston, and Michael P. Pietrzak, M.D., senior physician strategist with HKS. Pietrzak is a senior fellow of MI2 and was one of the leaders of Project ER One, along with Smith.
Continual innovation is important to health care “because there will always be a better way,” says Smith. “The world is not standing still. New technologies are coming down the line, new problems, new illnesses. You have to be constantly innovating in order to keep up.”
Organization improves project design and delivery process
Petra Integrated Construction Strategies (ICS), La Palma, Calif., is working to innovate health care design and construction through advanced project management and delivery tools, and new facility design concepts.
Petra ICS is a subsidiary of the Innovation Institute, La Palma, a for-profit organization owned by nonprofit health systems. The institute’s initial member owners are St. Joseph Health, Irvine, Calif.; Bon Secours Health System, Marriottsville, Md.; and Children’s Hospital of Orange County, Orange, Calif. It comprises a growth fund for private investors, an enterprise development group of companies that provide services to hospitals, and an innovation lab that has an alliance partnership with the Cleveland Clinic to identify and support new health care ideas.
One of the innovative project management tools used by Petra ICS is Monte Carlo simulation methodology. William Eveloff, AIA, vice president of development and consulting, Petra ICS, explains that this methodology was adopted from the business world as a way to identify the quantitative impact of potential risks. “We’ve applied it toward vetting out the costs and schedules of delivering projects,” he says. Eveloff notes the technique helps hospital boards and executive leadership to understand and influence projects better. It is also helpful in managing team resources effectively, by focusing attention on the most consequential risks.
Petra ICS employed Monte Carlo simulation, design-build with elements of integrated project delivery team incentives, and extensive use of building information modeling and 3-D modeling to deliver the Northwest Patient Tower at St. Jude Medical Center, Fullerton, Calif., ahead of schedule and 30 percent under budget. Similar project management practices enabled the company to earn a LEED Gold rating for the Herman Family Pavilion at Queen of the Valley Medical Center, Napa Valley, Calif., while completing the project on time and under budget. Both facilities opened last year.
To advance wellness, Petra ICS partnered with St. Joseph Health to design and build workplace wellness clinics, the first of which was installed in early 2014 at St. Joseph Health’s corporate headquarters in Irvine. “With the wellness clinic, you can sign up for an appointment, they call you when they’re ready, you walk down to the clinic, get your care and get back to work,” says Eveloff. “The organization has found it to be a great employee satisfier, and it has really decreased the productivity loss that would otherwise happen if someone were to leave the offices to get care.”
A related concept, known as a wellness corner, combines basic primary care and clinical services with wellness and retail components. The first of these opened last fall in a residential and commercial development in Irvine, run by the real estate investment firm Irvine Co. “The Irvine Co. looked at it as an amenity, just as you would have a fitness room or a Starbucks,” says Eveloff. “It’s been really well-received.”





