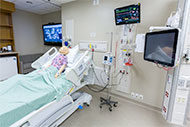Experience is a wonderful teacher, especially when it comes to practicing medicine. After hitting the books and before leaping into real-world practice, simulation centers can act as a crucial intermediary between the two. And not only do they help to train the next generation of medical providers, but they also can give health care veterans an opportunity to catch up on new practices and technologies.
Adam Dodson, NRP, CCEMTP, NCEE, lead sim specialist at Johns Hopkins Simulation Center and Vivian Chi Stone, AIA, LEED AP, senior medical planner and project lead for the health system’s facilities office of architecture and planning, have laid out the necessary components that should go into a simulation center, including the room, equipment and infrastructure requirements. But more than that, these experts say that the components should come together in a way that promotes “environmental fidelity.”
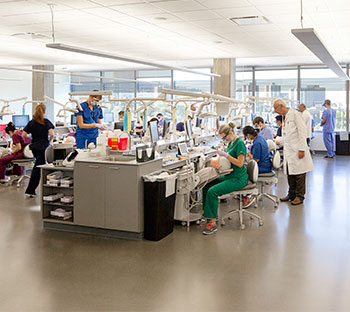 |
|
Photo credit:Jeremy Bitterman Collaborative Life Sciences Building & Skourtes Tower, Portland, Ore. |
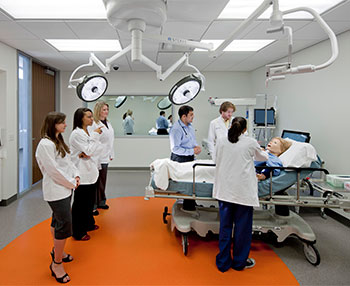 |
|
Photo credit: Bill Timmerman The Health Sciences Education Building at Phoenix Biomedical Campus for Arizona Board of Regents. |
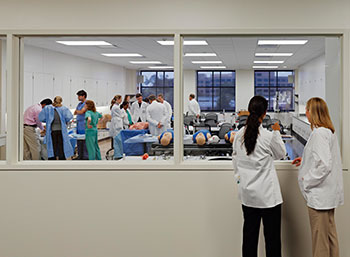 |
|
Photo credit: Frank Oudeman The Health Sciences Education Building at the University of South Carolina School of Medicine, Greenville. |
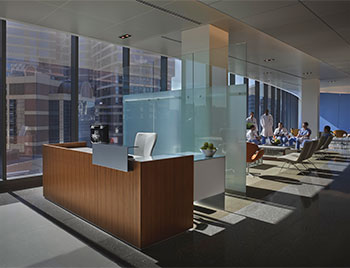 |
|
Photo credit: Joe C. Aker The Methodist Institute for Technology, Innovation & Education at Methodist Hospital, Houston. |
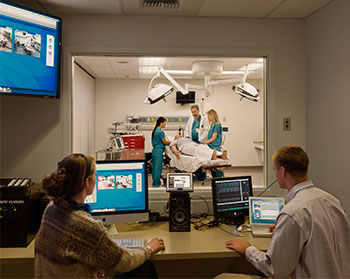 |
|
Photo credit: Robert Canfield The Claude Moore Medical Education Building at University of Virginia School of Medicine, Charlottesville. |
“This promotes the clinicians’ ability to take what they learn in the simulation and seamlessly apply it to a real clinician situation,” they explain. “It may include incorporating aspects of the environment not essential in simulation activities, but that play a big role in patient safety. For instance, many reports show that patient falls and injuries occur in the hospital bathroom, so the simulation rooms [at Johns Hopkins] were designed with bathroom spaces.”
COsim, a division within the Los Angeles-based CO Architects, has worked on several sim projects over the years, with each one demonstrating how these spaces line up with the real world or can help to improve health care settings.
Meeting of the generations
The 500,000-square-foot Collaborative Life Sciences Building & Skourtes Tower in Portland, Ore., is a 12-story complex filled with lecture halls, labs and a simulation center. The center brings students and practitioners together in one setting, which means that people of various skill levels are working side by side, similar to a real-world setting.
Focus on integration
Integrated care is more than a health reform buzzword, and sim centers that bring together a variety of specialties will serve future clinicians and their patients well. The Health Sciences Education Building at the University of South Carolina School of Medicine serves students in the school’s medicine, pharmacy and nursing programs as well as clinicians within the Greenvilee Hospital System in a 90,000-square-foot facility.
Similarly, the University of Arizona and Northern Arizona University partnered to create the Health Sciences Education Building at the Phoenix Biomedical Campus. The building is part of an inter-institutional campus that supports colleges of medicine, allied health and biomedical informatics in a 268,000-square-foot facility.
Easy on the eyes
There’s lots of research that goes into detail regarding how health facility design affects the patient experience and patient healing, but those same designs have an effect on those who work in the facility as well. Houston’s Methodist Institute for Technology, Innovation & Education wants to be known for its design as much as it is for its high-tech features. The center is an international resource for physicians and houses three core functions: a virtual hospital, a procedural training site and research.
Natural light, comfortable furnishings and simple wayfinding are a few of its design hallmarks. CO Architects says the center “deliberately challenges health care design norms and prejudices with materials, coloration and furniture that are decidedly outside the typical realm of medical facilities. Sophisticated design elements enhance the 35,000-square-foot facility’s elegant appearance and user-friendly appeal.”
Looking to the future
The Claude Moore Medical Education Building at the University of Virginia School of Medicine emphasizes progressive learning. The 60,000-square-foot medical school houses new technologies and facilities built for 21st-century teaching with wireless communication, a virtual hospital, mock outpatient exam rooms, and a large open-studio teaching space to support didactic instruction and small-group interaction. Students at its medical simulation training center learn complex procedures while faculty observe from debriefing and view rooms.




