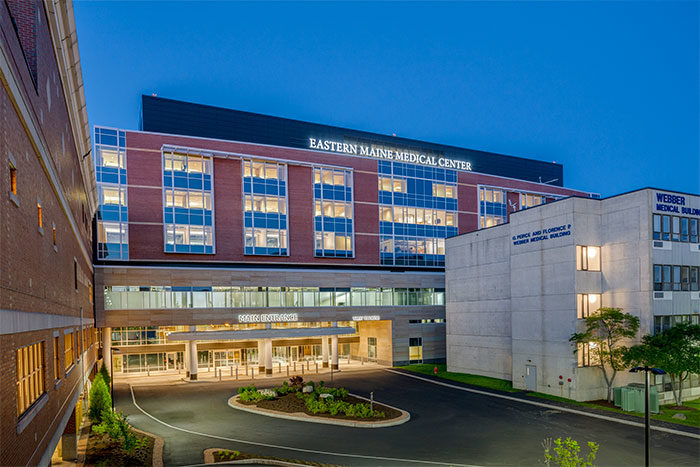Quick Links
HFM Daily

HFM Daily offers blog coverage by the award-winning HFM editorial team and links to in-depth information on health care design, construction, engineering, environmental services, operations and technology. You can read HFM Daily stories on this page or subscribe to Health Facilities Management This Week for a Friday roundup of the week's posts.
Eastern Maine Medical Center patient tower
The medical center's first phase of its modernization project includes a new main lobby, cafe, neonatal intensive care unit (NICU), two floors of private patient rooms, and a new sterile processing department. Read the related article "First phase of new Eastern Maine Medical Center patient tower opens."


The new Penobscot Pavilion, designed by ERH MorrisSitzer Environments for Health, incorporates the latest advances in evidence-based design.

The medical center designed its patient lobby to be warm and relaxing.

The Penobscot Pavilion's private patient rooms include 24 single-bassinet rooms in the NICU, 25 postpartum rooms, 32 inpatient telemetry rooms and a 24-bed critical care unit.

Artwork in the elevator lobby provides a welcoming distraction for patients and families.

The patient waiting room offers an abundance of light and views of nature.

The tower's cafe offers healthful options for patients and visitors.

A pristine entrance is meant to put patients at ease before even stepping inside the medical center.

