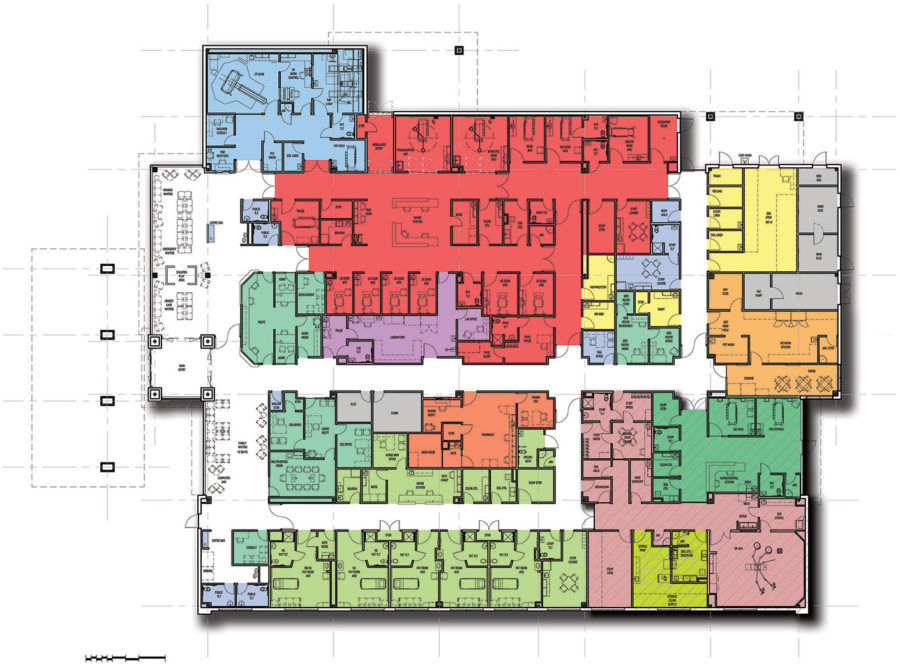Quick Links
HFM Daily

HFM Daily offers blog coverage by the award-winning HFM editorial team and links to in-depth information on health care design, construction, engineering, environmental services, operations and technology. You can read HFM Daily stories on this page or subscribe to Health Facilities Management This Week for a Friday roundup of the week's posts.
Microhospital design
Despite their small physical size, microhospitals are fast becoming a big thing in health care design. Read the related article "Health systems build microhospitals to fill community gaps."


Consistent design themes, colors and finishes help patients to associate microhospitals with an overall health care system.

Dignity Health–St. Rose Dominican health system has been working with Houston-based microhospital developer Emerus and other partners to open four microhospitals this year.

Texas-based Baylor Scott and White Health selects convenient and accessible locations for its microhospital projects.

Microhospitals generally fall between 15,000 to 25,000 square feet, but can be upward of 60,000 square feet in size.

Health care architects say the intimacy of a smaller building can be beneficial to creating a comforting environment.

Microhospitals perform essentially the same functions as standard-sized hospitals but are scaled to respond to the needs of lower-acuity patients

Despite their smaller sizes, well-planned microhospitals have the ability to act as one-stop-shops for primary and specialty care needs.

Micrhospitals can be designed to have the flexibility to scale up and expand as the community's needs change.

