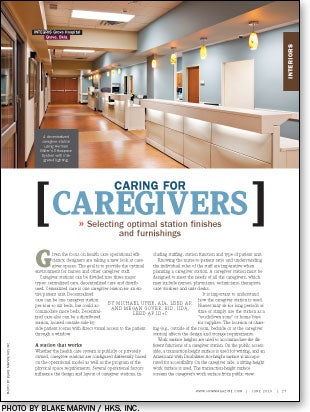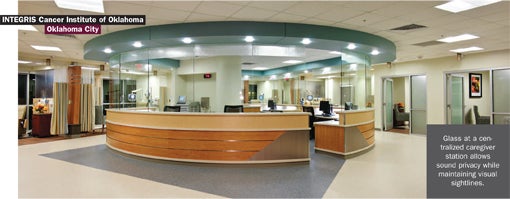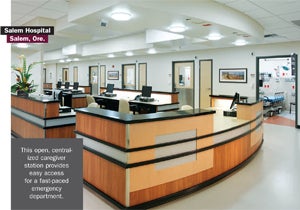Caring for Caregivers
 Given the focus on health care operational efficiency, designers are taking a new look at caregiver spaces. The goal is to provide the optimal environment for nurses and other caregiver staff.
Given the focus on health care operational efficiency, designers are taking a new look at caregiver spaces. The goal is to provide the optimal environment for nurses and other caregiver staff.
Caregiver stations can be divided into three major types: centralized care, decentralized care and distributed. Centralized care is one caregiver station for an entire patient unit. Decentralized care can be one caregiver station per four to six beds, but could accommodate more beds. Decentralized care also can be a distributed station, located outside side-by-side patient rooms with direct visual access to the patient through a window.
A station that works
Whether the health care system is publicly or privately owned, caregiver stations are configured differently based on the operational model as well as the program of the physical space requirements. Several operational factors influence the design and layout of caregiver stations, including staffing, station function and type of patient unit.
Knowing the nurse-to-patient ratio and understanding the individual roles of the staff are imperative when planning a caregiver station. A caregiver station must be designed to meet the needs of all the caregivers, which may include nurses, physicians, technicians, therapists, case workers and unit clerks.
It is important to understand how the caregiver station is used. Nurses may sit for long periods of time or simply use the station as a "touchdown zone" or home base for supplies. The location of charting (e.g., outside of the room, bedside or at the caregiver station) affects the design and storage requirements.

Work surface heights are used to accommodate the different functions of a caregiver station. On the public access side, a transaction-height surface is used for writing, and an Americans with Disabilities Act-height surface is incorporated for accessibility. On the caregiver side, a sitting-height work surface is used. The transaction-height surface screens the caregiver's work surface from public view.
The type of unit also dictates the design. An intensive care unit caregiver station requires direct sightlines to the patients. The emergency department requires an open caregiver station to accommodate immediate visual and physical access in this fast-paced care environment.
Shaping the station
Several physical factors influence caregiver station design, including work surface area, equipment requirements, the Health Insurance Portability and Accountability Act (HIPAA) requirements, published guidelines and the actual floor-plate shape of the patient unit.
Caregiver requirements determine the lineal feet for the work surface, as well as the type of equipment that is needed, such as computers, monitors and printers. Specific space allotments are set aside for specialized equipment used on each patient unit, such as pneumatic tube, unit medication dose cart or defibrillator cart.
Due to HIPAA regulations, monitors either must be placed where they cannot be viewed by the public or they should be specified with a special monitor screen that obstructs the view. Sound privacy also is an important factor when considering the location of consultation and collaboration spaces for staff and families. For instance, sound privacy was achieved at INTEGRIS Cancer Institute of Oklahoma in Oklahoma City with the use of decorative glass panels. The glass allowed caregivers to have visual sightlines to patients and visitors while maintaining sound privacy.
 The Facility Guidelines Institute's Guidelines for Design and Construction of Health Care Facilities requires certain spaces and specific equipment to be located within or adjacent to the caregiver station based on the patient unit type. The geometry of the patient unit determines the exact shape of the caregiver station, which is set by patient room placement, circulation on the unit and direct access of the caregiver to the patient room.
The Facility Guidelines Institute's Guidelines for Design and Construction of Health Care Facilities requires certain spaces and specific equipment to be located within or adjacent to the caregiver station based on the patient unit type. The geometry of the patient unit determines the exact shape of the caregiver station, which is set by patient room placement, circulation on the unit and direct access of the caregiver to the patient room.
Built-in or premanufactured?
When designing the patient unit, a key decision is whether to go with customized or standard construction options. Caregiver station construction can be divided into two types: millwork and premanufactured options. Millwork is uniquely designed specific to the user's operational needs, reinforcing the design concept and geometry of the patient unit. Casework can be incorporated into the millwork as standard upper and lower cabinets and drawers.
Millwork design. Millwork caregiver stations are durable, stand up to heavy abuse and are easy to clean, thus reducing infection control problems. Millwork provides an opportunity to creatively solve design challenges. At Salem Hospital in Salem, Ore., for instance, a solid-surface bumper guard was integrated into the design, not only providing an aesthetic quality, but protecting the desks from damage.
The combination of materials incorporated into millwork is limited only to the degree of durability, ability to be cleaned and the infection resistance required. Some of the most common finish materials include plastic laminate, solid surface, wood, re-engineered stone, decorative resin panels, stone and tile.
Although using millwork allows for a customized design solution, it is often more expensive than a premanufactured solution. Construction of millwork is complex; it often requires thorough research of materials and construction fabrication methods when working with new materials and equipment. Future modifications can be costly and disruptive to the patient unit. Special care must be given when heavy materials are incorporated or cantilevered from the millwork.
Premanufactured systems. Premanufactured system pieces are available in panel-based and free-standing construction types. Material options are limited by the different manufacturers and include standard-finish products such as plastic laminate, metal, wood veneer, solid surface, decorative resin panels and tack surface fabric.

The furniture is adjustable to the users' needs and is reconfigurable. This allows for increased flexibility if changes arise in workflow or process, technology, staff load, tasks or function, or future growth and/or reduction. Systems are available with a variety of accessory options ranging from specialized equipment or supply trays to integrated lighting. For example, at INTEGRIS Grove Hospital in Grove, Okla., Zeeland-Mich.-based Herman Miller's (www.hermanmiller.com) Ethospace nurses' station systems were used with integrated lighting.
The newest designs fully incorporate telephone, data and power grommets with trays and lighting. Despite the advantages of flexibility, premanufactured systems present a risk to infection control. The modular, component-based construction reduces the ability to clean and increases the opportunity for individual parts to break. Materials are limited to standard offerings and design is confined to the manufacturers' options. Depending on the materials used, premanufactured systems can look more institutional than a built-in millwork caregiver station. Choices may be limited by available manufacturers.
Outfitting the station
Caregiver stations have a variety of functions such as charting, patient monitoring, storage, wayfinding and information, and consultation among colleagues, physicians and families. To serve these functions, much equipment is required.
During the design process, all of the equipment is verified and planned. Medical equipment may include a pneumatic tube station, telemetry monitors, chart storage, nurse call system, ice machine, medicine dispenser, blanket warmer and a mobile cart for medical supplies.
The station also may contain office equipment such as computers and monitors, keyboards and keyboard trays, computer mice and mouse trays, task chairs or stools, undercounter lighting, task lighting, clocks, a copier or scanner, a fax machine, chart storage, mobile pedestal files, lockable drawers for personal storage and telephones. The caregiver station at the Harvey and Phyllis Sandler Pavilion at the Eugene M. and Christine E. Lynn Cancer Institute at Boca Raton Community Hospital in Florida successfully integrates this variety of office and medical equipment within the station as well as incorporating a caregiver work area behind glass for additional privacy.
In distributed caregiver stations at the patient rooms, additional equipment may be added for staff efficiency. Similar to the unit designed at John Peter Smith Hospital in Fort Worth, Texas, distributed caregiver stations provide direct visual access to the patient, which is controlled by the caregiver through integral blinds.
One of the attributes of a distributed caregiver station is dual-door cabinets. These cabinets serve the station and patient rooms, allowing for the restocking of medicines and supplies, as well as the exchange of clean and dirty linens, without entering the patient room. Personal protective equipment can be added in one location to serve two rooms.
Emphasizing user comfort
The workspace should adapt to fit the user's body, rather than the user adapting to fit the workspace. A designer can provide a user-friendly, ergonomic design with furniture, lighting and equipment. Following are a few specific details:
Functional furniture. Furniture is one of the most important ways a designer can influence the ergonomic quality of the space. Designers should pay special attention to the type of seating specified at a caregiver station. It is important for the seating both to provide comfort and also support the body in the correct postures and alignments.
Seating is available with a variety of adjustments for users to tailor the chair to their bodies, including seating height, seat depth, and arm and back adjustments. It is important to also consider work surface heights, mounting heights and seating heights when designing with ergonomics in mind.
Heights need to be flexible to accommodate the variety of user heights, body proportions and reach variations. Preconstructed caregiver station products are available to address these issues. For instance, most system work surfaces can be height-adjustable between a sitting height and a standing height.
Illuminated lighting. The lighting of the space needs to be designed to capitalize on visual comfort. Direct glare and reflected glare are two big problems. Designers can reduce direct glare by paying special attention to lighting levels, lighting fixtures and window treatments. Reflected glare can be reduced by using indirect lighting with task lighting at the work surface. Designers should be careful not to specify a work surface material that is highly reflective. The correct levels of lighting are important. Too much or too little light can cause eye fatigue and strain, negatively influencing productivity and satisfaction. Lighting controls allow users to adjust the light to their needs, depending on the time of day. Lighting scenes can actually be programmed into the lighting system, incorporating day and night levels.
Equipment. Ergonomics also can be addressed by using technology management. Adjustability is one of the most important qualities when selecting equipment for an ergonomically friendly space. A computer monitor arm, for instance, allows flexibility among various users. The screen can be adjusted to the optimal position based on the user's height and visual acuity. Glare also can be reduced. Other equipment pieces that can contribute to an ergonomically friendly design are keyboard trays, mice trays and document holders.
Looking forward
As more people have access to health care, stations will become even more efficient to handle the increased case loads.
Lean processes may decrease the size of the station, while increasing the efficiency. Stations will have to be designed with maximum flexibility to accommodate the ever-changing technology. This will directly influence workflow and each hospital's model of care.
Michael Ufer, AIA, LEED AP, is vice president and managing director of Healthcare Interior Architecture at HKS Inc. He can be contacted at mufer@hksinc.com. Megan Gover, RID, IIDA, LEED AP ID+C, is an interior designer at HKS. She can be contacted at mgover@hksinc.com.
| Sidebar - Exploring modern materials |
| Through modern technological advances in material composition, an increasing number of materials are now appropriate for health care applications. Two of the most common materials used in the construction of caregiver stations are solid surface and plastic laminate. Many of the brands for both of these Class 1 (A) fire-rated products are now certified as low volatile organic compound-emitting materials, which contributes to maintaining indoor air quality. Some of their other attributes include the following: • Solid surface. Solid-surface material can be used on vertical or horizontal surfaces. It is an especially good choice when water is present because it is integrally seamed and does not allow the growth of mold or mildew when properly cleaned and maintained. Solid-surface material is easy to clean and maintain with soapy water, ammonia-based cleaners or commercial-grade solid surface cleaners. It is unaffected by household and commercial cleaners such as powdered abrasive cleansers, oxalic acid solutions and strong detergents. When seamed properly, the transition is virtually invisible and eliminates seam problems that may exist with other countertop materials like laminate. Because it is a mineral-filled polymer composition, solid surface is flexible and versatile. It can be fabricated easily into a variety of shapes and sizes with numerous edge options. Solid-surface materials are customizable and available in an array of colors and patterns that extend through their entire thickness. They are extremely durable, making them a good choice for high-traffic areas. If the solid surface sustains any damage, it can be repaired easily, with little to no trace of the patch. Darker colors and patterns can scratch white, but with proper maintenance can be restored to their original color. • Plastic laminate. Plastic laminate also can be used on vertical or horizontal surfaces. It provides a better alternative to wood in a health care environment, keeping the same visual aesthetic yet avoiding infection control issues. Plastic laminate is not only available in a wide variety of wood-look options, but also an assortment of colors, textures and patterns. Product offerings include multiple thicknesses based on the application such as general, post-forming or vertical, as well as multiple grades, including chemical-resistant or high-wear. When budget is an issue, plastic laminate can be considered as a lower-cost, suitable option. While the laminate itself is a durable product, the edges and joints can be weak and create a gap for moisture infiltration and possible microorganism growth. Because it is not a through-body product, the finish layer is prone to chipping and scratching. Technological advances now feature plastic-backed laminate products. While these products will scratch like traditional laminate, they provide additional durability, and impact and water resistance. |




