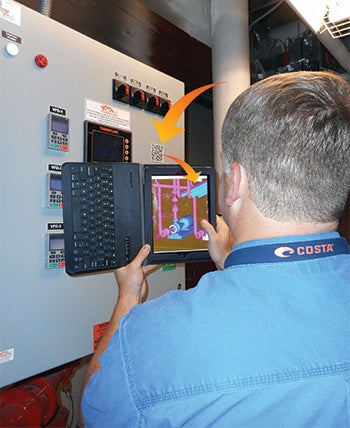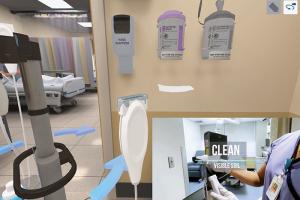Transitioning facility operations to BIM
 |
| Maintenance staff utilizing mobile technology to access BIM data for equipment information. |
Building information modeling (BIM) is more than a design and construction tool, it has long-term beneficial impacts for managing health care facilities.
Whether it is tracking the color of the rubber flooring in the intensive care unit or being able to follow a water main throughout the building, the graphics and data that can be stored, extracted, viewed or manipulated from a BIM program are limitless.
Not only that, it also can have a positive financial impact on cash flow by saving time and money in multiple ways.
BIM is designed to allow health facility professionals to become more efficient with their long-term facility documentation. But, to have a long-term impact with a successful BIM program, professionals first must do a self-evaluation of how they and their teams operate.
Conducting a review
If all health care facilities were alike, the process would be simple. However, an organization may have an incredibly large and complex facility or it could have a small campus — or both. The good news is that these principles will work for facilities of all sizes.
The first and probably most important step in starting the BIM process is for a facility professional to do a realistic review of how the facility handles capital improvement construction projects, whether new construction or renovation. The facility professional also should evaluate how the overall general organization handles all of its post-construction data or other maintenance information. How are the planning and facility team members handling projects being developed in the facility? Who is involved in the project development?
You may also like |
| BIM expands as facility applications take over |
| Medical equipment planning and BIM |
| BIM plays a bigger role in facility planning |
| |
A facility professional and his or her team members should not only answer these questions, but sit down and outline the process and develop a list of pros and cons. What one person thinks may be the best method to handle something may be a co-worker’s nightmare. If team members cannot communicate effectively and honestly, BIM will not work.
After this step is completed, the team should discuss how the facility manages its documents after a construction or maintenance project is complete. Where are as-built plans kept for the original building that may have been constructed 40 years ago? Is the facility team hostage to its architect or contractor because he or she will not provide all of the requested data? Does the facility plan room look like a paper explosion because no one takes the time to manage and catalog the files? If a facility professional can say “yes” to any of these questions, he or she has a long-term facility document management problem. An organized and well-developed BIM program will help to reduce and potentially eliminate these nightmares.
Finally, facility professionals and their teams have to look at what their long-term goals are for these data. Facility professionals should ask by whom and how they want their building information data accessed and managed. They need to be realistic that not everyone is going to embrace technology.
Some may be threatened by change and must be coaxed into the process. The long-term goal with a well-developed BIM program is to ease the “old school” users into using the digital information.
Process and workflow
The next critical path would be to develop a strategic process and workflow as to how BIM will be used for both construction and everyday maintenance issues.
Every facility has a specific design, construction and maintenance process. The fundamental principles are probably the same in each facility, but its size and level of internal department complexity will determine how comprehensive the plan should be.
Industry buzz-phrases such as BIM implementation plan, BIM execution strategy and BIM workflows are readily available on the Internet and it is strongly encouraged that facility professionals search and review them. However, they are probably going to be left with the overall question: “How is this really going to work with my facility?”
These documents outline general guidelines about how to develop the BIM model and who will be responsible for which tasks. That is great if a facility professional is only trying to use BIM to create a model and “pass the torch” at the end of the project. However, if a facility professional has no specific plan for how the model handed to him or her will be used at the end of the project, it most likely will be a useless digital representation of the project design that will sit in a digital plan graveyard like its hard-copy predecessors in the plan room.
If a facility professional is serious about using a BIM model for facility operations, he or she needs to take ownership of the facility’s processes and project flows, outline them and have them documented into a comprehensive guide for all team members to use during all phases of a project.
A comprehensive facility documentation management manual is an effective resource that combines not only the processes, but also what is required from a documentation standpoint, including the facility’s BIM standards. The manual should cover design, coordination, construction and closeout processes. BIM is vital to each phase and the BIM model evolves through each of these phases until it is brought full circle to be used for long-term facility management use.
Team and technology
As the health care field is in flux, BIM may be considered a luxury or novelty item that can be shelved. However, one must consider that if a facility is well-documented and information is readily available for design, construction and long-term maintenance, a lot of costly mistakes or changes can be avoided.
The right BIM manager or team is essential to a successful BIM installation project.
The number of people needed can vary depending on the facility and its departmental structure. Some facilities can manage with one person while others may need a more complex process requiring multiple people to manage a program.
An organization also must consider whether a BIM manager or team really needs to be on staff. If an on-staff person or team is undesirable, some companies can come in and manage a program. However, a detailed level of services and deliverables, fee structures, schedules and contracts are required if this option is chosen.
Additionally, the facility’s internal and external teams must clearly understand that they are responsible for meeting a third-party vendor’s requirements. Facility professionals need to ensure that someone on their team can be available and be allowed to make quick decisions on the organization’s behalf.
Technology is the second vital element for a successful BIM program.
The technological advances of the past 10 to 15 years have revolutionized the design and construction industries. Keeping up with the changes can be daunting and sometimes overwhelming.
Once facility professionals have selected how they will staff their internal or external BIM teams, they will need to decide with their teams which programs are better suited for their needs. There are several major vendors, and the selected platform can impact the design teams used and, ultimately, the long-term maintenance of the BIM models.
Facility professionals must remember that not all software is the same. They need to look at all the options with each software program. They also must consider the different software platforms, which are usually tied to pricing structures. Typically, the organization will pay the initial software cost for the current version. Then, it will incur an annual renewal fee to keep the license current. Both costs must be covered during budgeting.
When making the software decision, facility professionals should consider that less is more. Vendors often will say that an organization will need different programs or add-ons to do different tasks. While there is some truth to this, a good BIM manager or team should be able to test the out-of-the-box technology before making additional purchases. Often, a program can be “pushed” to do what’s needed without an add-on.
Moving forward
Once the plan, people and technology are in place, the team should do a comprehensive evaluation of the facility documentation and note what is missing. Additionally, the team should evaluate the current facility and create a chronological timeline of how the facility was built and modified. This will allow a facility professional to understand the challenges they will encounter as they begin to develop the BIM model. It also enables the team to set milestone modeling goals and deadlines.
Facility professionals also should consider taking the time to make their current physical plan rooms digital. Having all documents scanned, cataloged and placed into a system offers many benefits for all team members, not the least of which is that the files are organized and cannot disappear from the plan room.
BIM files can get large and complex, so how the BIM model will be broken down and developed is key. For instance, most health care facilities are constantly going through some modification or construction phase. So, creating a master model from which portions can be “checked out” as they are being modified is a good solution. However, it becomes complex and should be discussed and analyzed thoroughly before modeling commences.
Another BIM buzz-phrase is level of detail (LOD). A health care facility can have a BIM model that will allow LOD that basically uses rough geometry to represent an object in 3-D, or it can have a detailed model that shows the item as it is actually constructed (higher LOD).
Some industry standards are available on the Internet, but each person has his or her own opinion of what is correct. Facility professionals must decide with their teams the LOD they expect to see. Otherwise, they likely will get varying degrees of details in their BIM deliverables.
The bigger picture
Health facility professionals need to be actively involved in how BIM is implemented if they do not want information and digital files delivered to them that don’t meet their expectations.
It requires some initial time and effort, but the benefits and cost savings are offset by direct access to accurate information and true as-built conditions for the entire facility staff that pay dividends far into the future.
Dave M. Branch is a BIM and facility management consultant with The Synertek Group, Birmingham, Ala., and serves as the facility documentation manager at Children’s of Alabama, Birmingham. He can be reached at dbranch@synertekgrp.com.
How Children’s of Alabama adopted its BIM platform
In 2009, Children’s of Alabama, Birmingham, began construction of the Benjamin Russell Hospital for Children, a 12-story, 760,000-sq. ft. expansion facility. Building information modeling (BIM) allowed the facility to be built efficiently and on time.
As the project was nearing completion, the team’s initial use of BIM led to its being used to document existing campus buildings containing more than 1.3 million sq. ft. of space for proposed adaptive reuse projects scheduled after the new facility was completed.
Anticipating the use of BIM for the proposed projects, the organization created the hospital’s facility documentation management (FDM) manual called “Project Redbook.” This 500-page comprehensive manual covered all aspects of project design phases and deliverable requirements, BIM modeling guidelines, level of details and coordination procedures.
In spring 2013, Children’s fully implemented its FDM program with its first adaptive reuse project, a 60,000-sq. ft. behavioral health inpatient and outpatient center that fully utilized this program.
Since then, Children’s has integrated a facility management software program that works for design, construction and facility management communication. The use of BIM and this program is allowing for the transition into a fully digital and paperless facility management and maintenance process.




