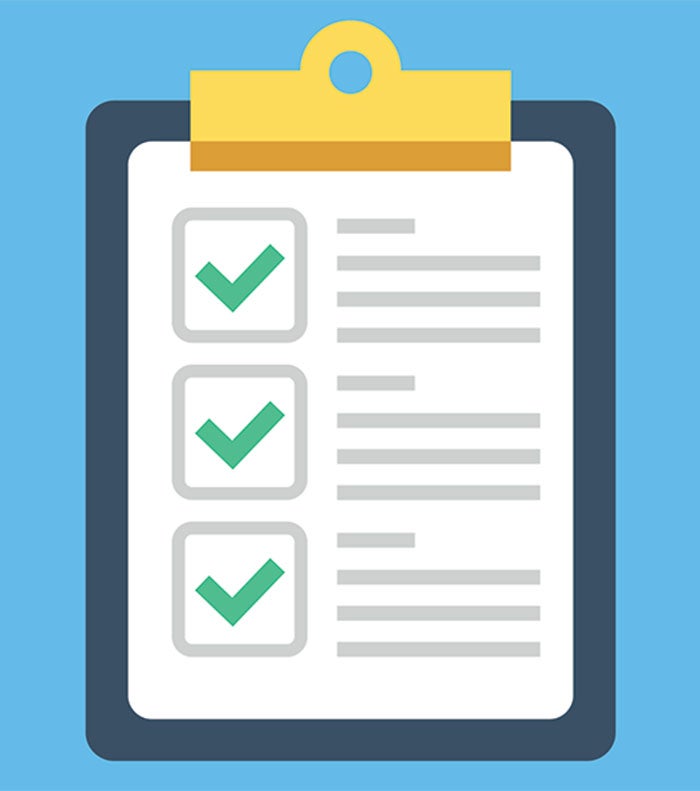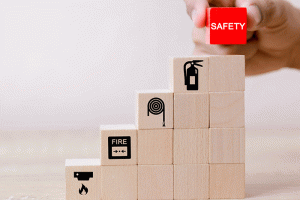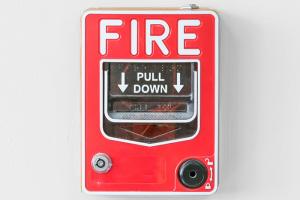Maintaining valuable infrastructure
Today, the hospital facility environment is increasingly complex. That likely can be attributed to an expanded facility portfolio that includes multiple buildings due to mergers and acquisitions, while growing to deliver dispersed care, or a continuum of care, across different buildings and campuses.
Combine these trends with aging facilities that rely on aging equipment, or no knowledge of maintenance performed or asset conditions for buildings you’re now responsible for, along with budget and personnel constraints … and what is complex can quickly seem impossible.
"Hospital facility managers are challenged like never before" says Ron van Vilsteren, FacilitiGroup AVP of operations at HCA. "They have to handle more buildings with more pieces of aging equipment on tighter budgets. That's why it pays to have a comprehensive and flexible strategy in place to manage the next 10 to 15 years successfully."
Four-step solution
Given the complexity of evaluating multiple disparate systems, such as fire systems, emergency power, electrical systems, HVAC mechanical systems or any other system helping to run your facility, a proactive planning process is critical. Here are some suggestions for a path forward to address the unknown without becoming unnecessary operational expense.
1. Consult with a qualified maintenance service partner. Don’t overlook the potential of tapping insights from qualified external facility service providers. Consider consulting with the contracted experts who maintain your mechanical HVAC systems, test your emergency power system, maintain elevators, test your fire alarm and security systems, etc. These service providers will bring another perspective on prioritizing the equipment in one building compared with another. Those insights will complement the views of internal maintenance technicians and managers who are responsible for a particular building or campus. Much of the information the service providers can supply are already in their reports and likely may have been provided to you over the years.
2. Triage each facility's equipment assets. Take, for example, a campus with two separate buildings, each one with its own maintenance manager and technicians. In one building, you may have 20 air-handling units (AHUs), and the maintenance manager knows which are in the worst shape for his or her building. In another building, there could be 16 AHUs, and that manager also has made wish lists to replace the worst performers.
Besides assessing the condition of the worst performers, it is helpful to have a complete “Five C Evaluation” — capacity, condition, criticality, clearance and code compliance. ASHRAE has a risk-assessment matrix example in its “HVAC Design Manual for Hospitals and Clinics,” second edition, table 11-1. This example includes guidelines, risk groups and work activity type with Class I to Class IV ratings. As you can see in the attached chart below, the Five C evaluation has a more detailed approach.
Each category has five ratings. The highest total ratings likely will lead you to a recommendation to repair or replace. The chart also gives you examples of each of the C’s and a sample rating description. If some of these categories have been defined for your facilities, insert those rankings. Once this evaluation is completed for all AHUs, you have a holistic view between both buildings that will help you prioritize equipment replacements or repairs, and in what timeframe. If the campus is much larger, with many more buildings, imagine how much more the feedback will help.
3. Correctly assess the exact condition of your equipment. The triage process absolutely requires the expertise of your in-house technicians and managers. Using a common rating method and nomenclature, as shown in this printable PDF, to classify each type of equipment applied to all your facilities, simplifies the evaluation process. Additionally, you will need to create a list of each component for each equipment or system you are evaluating. For example, an AHU can be detailed, having general information as well as up to a dozen different details and ratings to capture and evaluate for potential components: inlet plenum, mixing box, return and exhaust fan sections, economizer, outside air and prefilter sections, air blender, humidifier section, preheat, heating, subcooling and cooling coil sections, supply fan section, final filter section, disc plenum, access, controls, maintenance status and feasibility of replacement.
4. Create and present an upgrade plan. By incorporating outside assessment data, a facility management plan can be developed with greater accuracy and flexibility without additional cost. Different parts of the report may include your internal staff reports, the age of the equipment in your asset lists and a comprehensive assessment of the equipment by third-party service providers.
When you have in-depth insight into your facility requirements, then you're able to address the challenge of implementing upgrade and replacement recommendations within the available capital expenditure budget. Back to the previous example of 36 AHUs: With an upgrade plan in place, you can prioritize the most urgent measures. Using a potential rating of one to five, for example, you can develop a 10-year plan based on that rating — taking care of all the "fives" in the first year, moving to the "fours" in the next year, etc.
Once your analysis is completed, be prepared for periodic updates to meet the long-term needs of your organization. Existing plans may change as potential management responses arise or changes in the market occur. Finally, the most important step is to take action to implement your plan successfully.
Keeping up to date
As your systems continue to age, having an in-depth plan will let you address more than just extending the life of old equipment. You'll get an idea about how to fit replacements and upgrades within limited capital expenditure budgets. You will be prepared for the upcoming engineering design work followed by proposal and award, which will allow facility plan implementations to run more quickly and smoothly.
This part of your master plan will complement your long-term business plan to keep your facilities operating at peak performance and will deliver benefits to both your department and your organization. Your strategy will address future-proofing and a lasting, sustainable design. Finally, it will change the perception of your building portfolio from being a liability, to a business asset.
Nancy D. Merritt, CEM, is an enterprise account manager for Johnson Controls, Milwaukee. She has been involved in supporting large health care systems with technical facility equipment for 18 years. She is a certified energy manager (CEM) and is active in the Missouri ASHE chapter, MOSHE. She can be reached at nancy.d.merritt@jci.com.





