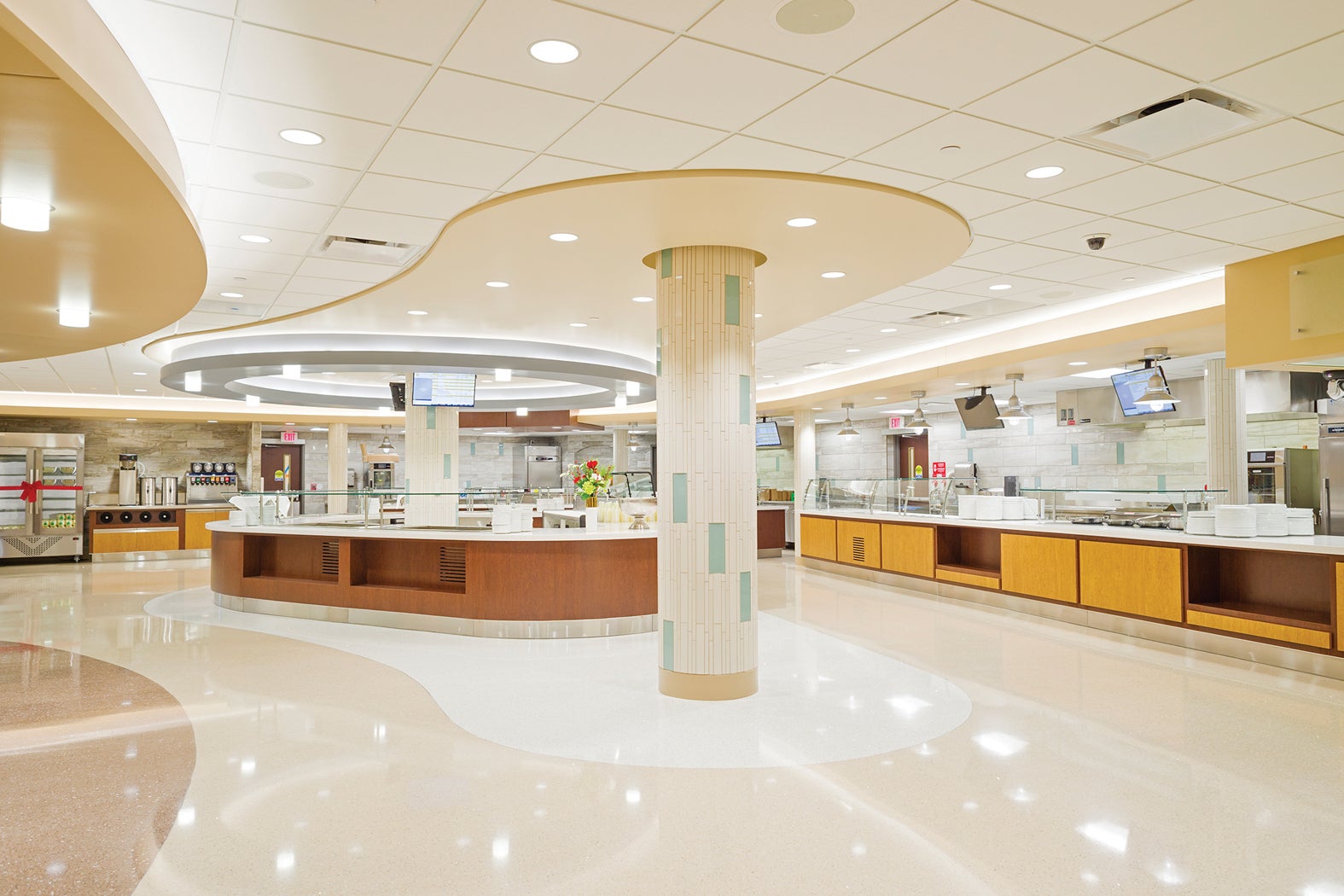Shawnee Mission Medical Center
The four C’s — communication, collaboration, cooperation and coordination — created an efficient and effective project for Shawnee Mission Medical Center, Merriam, Kan., winner of the Vista Award for renovation. The 67,186-square-foot project was a result of prioritizing the needs of the communities of Johnson County and investing in renovations to streamline patient care.
“The holistic approach of the four C’s made this project successful and a winner of the 2018 Vista Award,” says Vista Awards Chair Dana E. Swenson, PE, MBA, SASHE. The team approach during the project also contributed to its success, says Jason Piper, medical center project manager.
“This project was a team approach from the very beginning. It started with the vision of our administration — what they wanted and how they wanted it to look — and then the process moved to the designers to put that vision on paper and renderings for approval to make sure we were capturing that CREATION Health vision,” he says.

PROJECT INFO
- SQUARE FEET: 67,185
- NUMBER OF BEDS: N/A
- PROJECT BUDGET: $18 million
- ACTUAL COST: $17.2 million
- START DATE: August 2015
- PROJECTED COMPLETION DATE: June 2017
- ACTUAL COMPLETION DATE: December 2016
Team Members
- GREG HIGHBARGER, architect and owner’s representative, Shawnee Mission Medical Center, Merriam, Kan.
- SAM BECKMAN, AIA, project architect and design manager, ACI Boland Architects, Kansas City, Mo.
- CHAD LANE, PE, construction project manager, JE Dunn Construction, Kansas City, Mo.
- CARSON MOSER, PE, MEP/FP engineering project manager, Henderson Engineers Inc., Lenexa, Kan.
- MEGHAN DUDEK, NCIDQ, interior design, Benson Method, Overland Park, Kan.
- SCOTT REITANOcommercial food service design, Reitano Design Group, Indianapolis
The project was completed in phases with the CREATION model philosophy — Choice, Rest, Environment, Activity, Trust, Interpersonal relationships, Outlook and Nutrition — in the forefront of decision-making. The principles influenced the design of the space to improve the visitor experience as well as the workplace culture.
Central processing was transformed into Harvest Kitchen, an innovative hospital cafeteria that focuses on nutrition as well as providing a space for visitors and staff to gather. The kitchen was elevated with modern elements, including stone on walls and soft back-lit panels, to create a calming environment. Central processing was optimized to a new modern space designed in a circular format to streamline workflow. Previously, the space spread into two floors, which created an ineffective cleaning and sterilizing system for surgical instruments. The original cafeteria was then transformed into a state-of-the-art conference center for internal training and community education. Previously, the hospital lacked a meeting space.
Weekly meetings during all phases of the project and frequent communication were the norm throughout the process.
“Once we gained approval, we moved into how we were going to build it. It brought the team tighter as we all had to be on the same page, because most of this construction was in the heart of the hospital and we could not disrupt the goal of providing the best patient care possible,” Piper says. “We identified key items and risks that would have to be addressed in order to make this project successful.”
The obstacles in renovation were minimized by the teamwork displayed in the project. The valve on the main water line serving the hospital was no longer operable, creating a problem for the existing project. To make connections to renovated spaces, the water supply was shut down overnight, with the team ensuring that risk to patients was minimal. Infrastructure and operational issues occurred, but were mitigated by the team.
“It is rewarding to be recognized for a series of projects not directly related to patient care, but that are equally important to our mission to heal the mind, body and spirit,” says Greg Highbarger, architect and owner’s representative of the project. “Aligning project team members with our CREATION Health initiatives and creating purposeful relationships in which all parties strategically understood the goals, mission and objectives of the project drove the decisions we made.”


