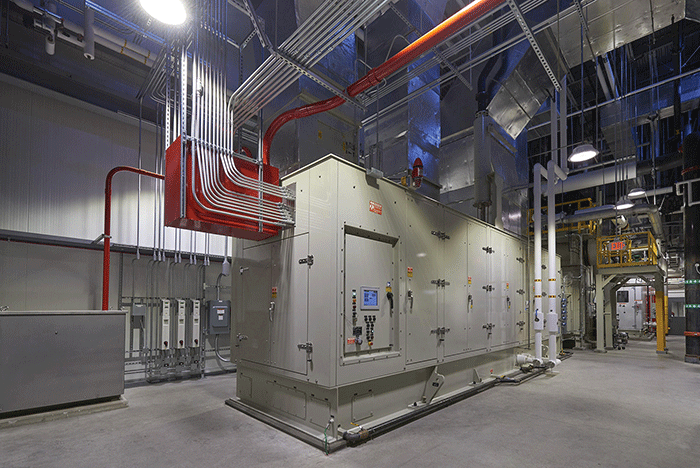UMass Memorial Medical Center's renovation features sound design
UMass Memorial Medical Center invested $85 million on renovating multiple buildings from the 1960s and 1970s on its Memorial Hospital campus. “They required both cosmetic and infrastructure upgrades,” says David Neal, AIA, ACHA, ASHE, principal at The S/L/A/M Collaborative, Glastonbury, Conn. “Improving the inpatient experience, particularly the inpatient rooms at both campuses, was another goal.”
The 146,000-square-foot Memorial Hospital modernization project increased the number of private patient beds by 58 percent, transitioned the nurses’ stations and provider offices into collaborative team stations, and increased learning and discovery spaces.
Energy upgrades, including switching to LED lighting and improving HVAC efficiencies, provided a one-time up-front savings of $380,000, plus $713,000 in annual savings, reports Gary Valcourt, CHFM, CHSP, associate vice president of facilities and capital planning at UMass Memorial Medical Center. Overall energy savings from building improvements for the Memorial campus alone will net $2.4 million annually.
To aid the design process, several mock-up rooms were fitted with different fixtures and features. “More than 800 staff and community members visited rooms and provided feedback, which led to critical changes in the final design,” Neal says.
Furthermore, all employees were required to attend Lean Kaizen workshops, which focused on continuous improvement of all functions. A life-size mock-up of the proposed team station was erected using cardboard walls before construction, allowing for walkthrough use of the space and presentations of opportunities for improvement. “This helped to determine the ideal workflow, as well as improve patient and provider experiences,” Neal says.
UMass Memorial Medical Center
Project Info
- Square feet: 146,000
- Number of beds: 153
- Cost: $85 million
- Start date: November 2015
- Completion date: October 2017
Team Members
- Gary Valcourt, CHFM, CHSP, associate vice president, facilities and capital planning, UMass Memorial Health Care, Worcester, Mass.
- David D. Neal, AIA, ACHA, ASHE, principal, The S/L/A/M Collaborative, Glastonbury, Conn.
- Michael Benjamin, PE, HFDP, ASHE, LEED AP, managing principal, BR+A Consulting Engineers, Boston
- Brian Hamilton, director of health care and life sciences, Consigli Construction Co., Milford, Mass.
- Lisa Schoonerman, senior account executive, Siemens Building Technologies, Boston
- Sarah E. Maston, PE, QxCP, CPMP, LEED AP, president, Green Footprints Commissioning Inc., Hudson, Mass.
The facility remained operational during construction. The team used STARC (Simple Telescopic Airtight Reusable Containment) walls to reduce airborne noise, dust particulates and infection risk. One entire floor was completed before moving on to the next one.
Lean construction initiatives called for off-site preassembly and controlled delivery of materials, resulting in 300 fewer truck deliveries on campus, three tons of cardboard removed and recycled prior to delivery at the site, 12,000 less man-hours in the hospital, and $170,000 in saved shipping and handling of subcontractor materials, Valcourt says.
Patients reported a 100 percent improvement in reduced noise and quietness at night. Many initiatives were taken to reduce noise, such as locating fabric-wrapped panels above counters at team stations to absorb sound. A door installed on the nourishment room diminishes noise from the ice machine. Dual access support spaces for storing medical supplies and equipment shorten the number of times a door is opened and closed outside of a patient room. Specialized rubber flooring in high-traffic areas doesn’t require waxing and, therefore, reduces noise from maintenance activities. Adding a glass vision panel to patient room doors enables visual observation even with a door closed.
Post-occupancy surveys showed that 95 percent of staff agreed that the expanded team station, which includes a huddle zone, provides a more collaborative environment for communication that doesn’t spill out into corridors.
“This award means a great deal to the entire team, both internally at UMass and the design and construction team,” Valcourt says. “It reaffirms that we made the right decision to renovate existing facilities instead of building new and in making the capital investment to better serve patients and staff. We are thrilled and honored to be recognized for such a prestigious award.”



