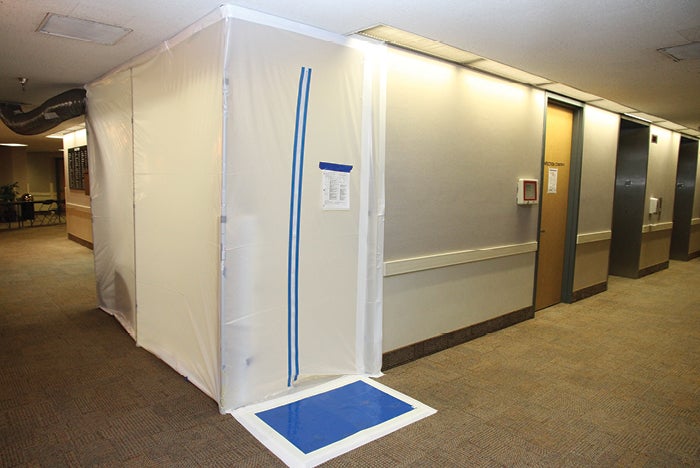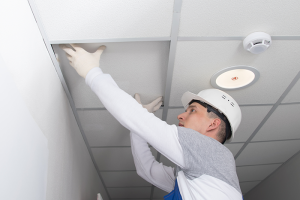Infection control during construction

Plastic sheeting and a sticky mat used for dust protection during a hospital construction project.
Image courtesy of ASHE
The use of infection control risk assessments (ICRAs) during hospital design and construction projects has been evolving for the past several decades.
A formal “Infection Control Risk Assessment” was introduced in the 1996-1997 edition of the Guidelines for Design and Construction of Hospital and Health Care Facilities, which was then published by the American Institute of Architects, although earlier editions required construction and renovation assessments related to specific risks.
Resources
Commonly, this early context resulted in the ICRA becoming a part of prevention planning solely for construction activity; however, infection prevention considerations during design of the project were not systematically integrated.
The acronym “ICRA” appeared in the 2001 edition where the process was mandated as a continuous activity throughout programming, planning, design and construction of projects. The ICRA in the Guidelines envisioned a long-range involvement of infection control/epidemiology leadership.
The following overview was excerpted and edited from the author’s chapter on ICRAs in the book, Using the Health Care Physical Environment to Prevent and Control Infection — A Best Practice Guide to Help Health Care Organizations Create Safe, Healing Environments, to provide environmental services (EVS) professionals with a basic grounding on the topic.
Looking at the literature
Transmission of pathogens in a hospital is complex, with multiple transmission pathways, hosts, reservoirs and sources. Pathogens can enter the hospital through infected or colonized humans, including patients, or come from external sources.
In a 2013 article on “The role of facility design in preventing the transmission of HAIs: Background and conceptual framework” in HERD: Health Environments Research & Design Journal, Zimring et al. established a conceptual framework for the environment’s role in infection control using a “chain of transmission” model that can be viewed as a map of the predicted route of pathogens, including a distinction between direct and indirect transmission.
Zimring’s article was published in a special issue with other papers focused on opportunities in the environment for the prevention of HAIs transmitted by contact, air and water with survival time on inanimate surfaces ranging from hours to minutes. A high-level summary of the study findings includes the following:
Contact. Many organisms can survive on surfaces for days, weeks or months. However, the presence of a pathogen may lead to colonization but not infection, and an infection may develop long after acquisition.
According to a 2013 article by Steinberg et al. on “The role of the hospital environment in the prevention of HAIs by contact transmission” in HERD: Health Environments Research & Design Journal, most HAIs are caused by organisms that are carried by the patient or transmitted from one person to another, making the exact role of environmental surfaces in causing HAIs unclear. However, the authors cite a number of studies that suggest the chain of transmission between environmental contamination and HAIs through direct or indirect contact.
To summarize the authors’ findings, strategies to prevent the transmission of pathogens include:
- Adherence to and monitoring of cleaning protocols.
- Room disinfection technologies to supplement manual cleaning such as ultraviolet germicidal irradiation or hydrogen peroxide/hydrogen peroxide vapor.
- Surfaces that resist contamination and are easily cleaned such as hard floor surfaces in patient care areas.
- Materials that have antimicrobial properties such as copper alloys used for high-touch surfaces (e.g., door handles and bed rails).
- Physical barriers such as single-patient rooms.
- Hand-hygiene infrastructure that promotes hand-hygiene compliance through clearly visible sinks and gels in convenient and standardized locations.
Additionally, appropriate use of personal protective equipment (PPE) is an essential strategy to prevent contact spread of infection. PPE convenience, accessibility and visibility within the workflow are important considerations during design.
Airborne. Infection from airborne pathogens is a result of a complex interaction of the pathogen, the individual and the inanimate environment. Airborne transmission occurs when infectious particles, small and light enough to float for distances on air currents, are inhaled. Primary interventions to interrupt transmission of small airborne particles include ventilation, filtration and isolation/pressurization.
While this area is less relevant to the EVS professional’s daily duties, a review of key issues is still beneficial. They include:
- Ventilation design considerations such as the airflow of HVAC systems.
- Filtration of ventilated air can reduce the number of airborne pathogens, and this is often achieved through high-efficiency particulate air filtration in specific areas of the hospital or through filters treated with antimicrobial agents.
- The use of airborne infection isolation rooms controls airflow from unclean to clean through the use of positive or negative pressurization and/or anterooms.
Waterborne. According to a 2013 article by Denham et al. on “The role of water in the transmission of HAIs: Opportunities for intervention through the environment” in HERD: Health Environments Research & Design Journal, pathogens from water sources account for only a small fraction of HAIs. However, these may be under-recognized and under-reported.
In summary, Denham et al. conclude that interrupting the chain of transmission of waterborne pathogens feature three primary approaches that include:
- Disinfection of water through chlorination, hyper-chlorination, superheat-and-flush, copper-silver ionization or ultraviolet germicidal irradiation.
- Selection of appropriate design elements to minimize the potential for contamination such as faucets (including no-touch electronic faucets), sinks and aerators; point-of-use filters (where costs should be balanced with the estimated risk); and carefully considered decorative fountains (the most recent Facility Guidelines Institute (FGI) Guidelines precludes the use of open fountain systems inside health care facilities, although sealed systems can be used).
- Safe plumbing practices to eliminate dead legs and maintain optimal water temperature/pressure.
Adding to the complexity of the relationship between infection and the health care facility design is the fact that specific patients may be at more risk: patients such as neonates; pediatric patients; burn patients; hematology patients; those who are immunocompromised; and others.
As a result, specific spaces have different considerations requiring a comprehensive understanding of the epidemiology of infections and the potential role of facility design to contribute to solutions.
Best practices and recommendations
An ICRA is necessary in both design and construction, but the approaches to identifying risks and solutions are different.
Design solutions may be straightforward, for example, to mitigate a direct risk (e.g., fixture and equipment selections to prevent contaminated air and water), or they may be more nuanced (e.g., the location of a hand-hygiene sink to promote compliance).
Solutions to mitigate the risks during construction are more prescriptive and can be identified through tools such as an ICRA precautions matrix.
Considerations during design. An interdisciplinary team should address minimum standards identified in several guidance sources. These include the number, location and type of airborne infection isolation and protective environment rooms; special HVAC needs; water and plumbing systems; and the selection of materials for surfaces and furnishings (see sidebar, page 56).
Numerous methods can be used to assess safety as part of the design process. A report on designing for patient safety cites the potential for several methods already in use in other areas of health care based on usability, relevance, feasibility and generalizability.
A risk assessment in health care facility design can be conducted as a proactive approach to safety. A common approach includes the following steps:
- Identify the hazards.
- Decide who might be harmed and how.
- Evaluate the risks and decide on the precautions and risk mitigation strategies.
- Record findings, propose action and identify who will lead on what action or strategy.
- Review the assessment and update periodically, if necessary.
The same steps are used in health care facility design and construction.
Considerations during construction. Risks associated with construction include dust and debris compromising the environment, airborne microbes journeying via air currents to infect other susceptible hosts, an unbalanced ventilation system affecting air quality, water stagnation and contamination, accumulated and multiple waste reservoirs and ineffective dustproof barriers, and managing the transportation of waste and contaminated workers, among others.
Given the extent of known conditions, construction-related requirements of the ICRA must be included into the contract documents and implemented during construction.
As part of the infection control risk mitigation recommendations, specific methods to reduce the potential for the transmission of airborne and waterborne biological contaminants are documented in writing. The FGI Guidelines include the following considerations as a minimum standard:
- Patient placement and relocation plans.
- Protection from airborne contaminants (i.e., barriers and other protective measures to protect adjacent areas and patients), demolition and emergencies (e.g., planned and unplanned utility outages and evacuation).
- Phasing or temporary provisions for construction or modification of HVAC and water supply systems.
- Training for staff, visitors and construction personnel.
- Construction worker flows, including construction worker routes (e.g., elevator use for personnel and materials); movement of debris, traffic flow and cleanup; and provisions for bathroom and food facility use.
- Installation of clean materials that have not been damaged by water.
A systems approach
Safety from infection risks requires a systems approach that takes into account the interactions of the complex system of health care that includes the organization, the people and the environment in which care takes place.
For a more complete and in-depth discussion of infection prevention, EVS professionals are urged to download the book, Using the Health Care Physical Environment to Prevent and Control Infection — A Best Practice Guide to Help Health Care Organizations Create Safe, Healing Environments, upon which this article is based.
Ellen Taylor, Ph.D., AIA, EDAC, is vice president of research at The Center for Health Design. She can be reached at etaylor@healthdesign.org.


