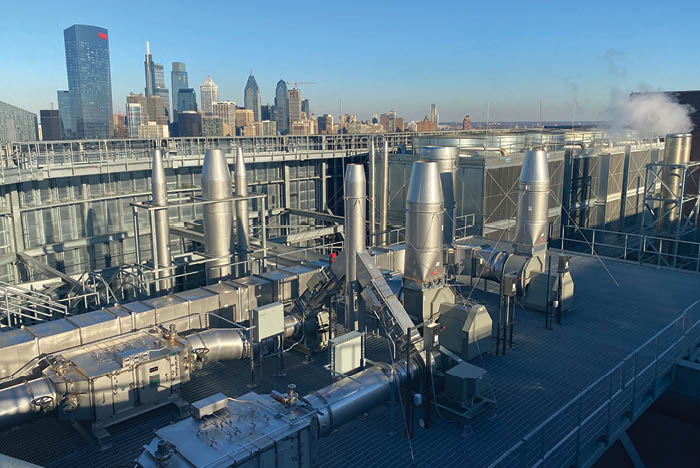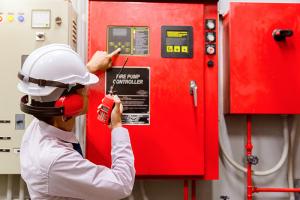New Penn Med Pavilion achieves LEED certification

The Pavilion’s rooftop features a full perimeter service catwalk, dedicated exhaust system, cooling towers and boiler flues.
Image courtesy of Penn Medicine
There are many aspects of Penn Medicine’s new 1.5 million-square-foot, 17-story Pavilion in Philadelphia that helped it achieve LEED Gold certification.
Part of the Hospital of the University of Pennsylvania (HUP), the Pavilion includes 504 private patient rooms and 47 operating rooms. It also houses HUP’s emergency department.
Inpatient rooms are capable of handling any acuity, from medical-surgical to intensive care, and designed to decrease noise and improve patient sleep. All operating rooms also are built with future needs in mind, containing panels that can be swapped out to install the latest technology and enabling natural light to flow through large windows.
But even more impressive from an engineering standpoint are the notable design and construction efforts that helped the structure achieve LEED Gold.
The building itself uses 100% outside air through its HVAC system, employing energy recovery wheels to capture and repurpose waste energy. Supply air is distributed from two main mechanical spaces on level 2 and level 15. All air-handling units are manifolded together to supply air to levels 6 and below, and levels 7 and up, respectively.
“Manifold setup allows for us to mitigate the impacts of equipment failure,” says Braheem Santos, associate director of HUP’s physical plant. “We carefully examine multiple failure scenarios to assess when a thermal impact would be experienced within the building. Thanks to our design, when loss of components happens, our building automation system is intelligent enough to direct equipment accordingly.”
The chilled water system includes five 1,250-ton chillers (N+1 redundancy) that operate via manifold distribution; the heating/hot water system incorporates eight 6,000-MBH dual-fuel condensing boilers that use natural gas primarily and fuel oil as a backup. And the electrical/emergency preparedness system involves four 2.5-megawatt generators (N+1 redundancy), a critical branch flywheel uninterruptible power supply system, diversified incoming power feeds and three 20,000-gallon subterranean fuel tanks.
Overall, these and other systems at the Pavilion and the organization’s energy efficiency efforts are expected to save more than 14% in annual energy costs compared to an average code-compliant hospital.




