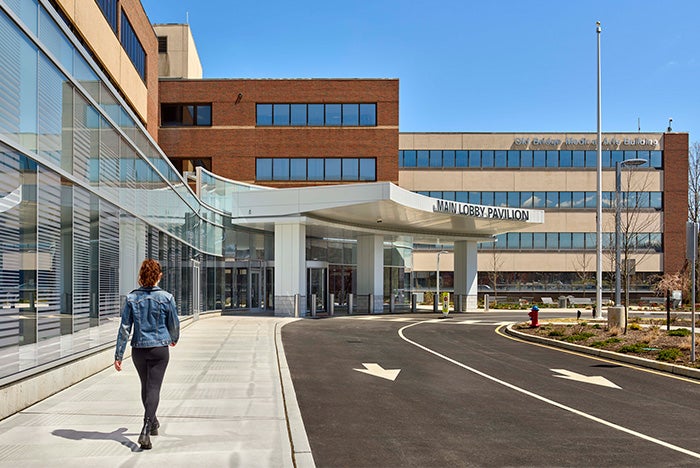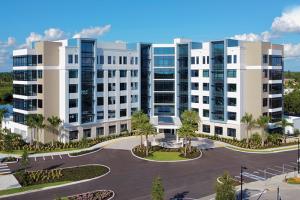Old Bridge Medical expansion reorients waiting, wayfinding

A new entrance to the main lobby and ED helps to minimize confusion for patients and visitors entering the campus.
Photo courtesy of Jeffrey Totaro
To address growing patient volumes, Hackensack Meridian Old Bridge Medical Center in Hackensack, N.J., tapped architecture and design firm FCA to re-imagine its emergency department (ED) and campus circulation for improved workflows and reduced waiting times.
The 24,000-square-foot expansion project more than doubles the center’s existing footprint, reducing patient wait times and clinician bottlenecks through evidence-based design. Improved circulation and wayfinding begin with the relocated parking lot entrance.
“The drive-up sequence was carefully aligned so that the entrance canopy and destination were straight ahead, making it easier for patients to navigate upon arriving at the campus,” says Aran McCarthy, AIA, NCARB, principal for health care at FCA.
The project also included a new entrance to the main lobby and ED. This entryway replaced a lobby previously shared with the medical arts building that used to create confusion for patients and visitors entering the campus.
“The new entrance, lobby and concourse create an arrival point and a connection for visiting patients while clearly defining their paths, either to the hospital or the two adjacent medical arts buildings to either side,” McCarthy explains. Color shifts are used as visual cues throughout the main lobby and ED to support improved wayfinding.
The glazed exterior affords people within the new concourse a direct line of sight to approaching cars and visitors.
“The main lobby now has a mix of both patients, staff, caregivers, café patrons and visitors, and serves broadly as the central hub of the hospital,” McCarthy says.
The café serves as a waiting space, while smaller sub-waiting areas sit adjacent to the medical arts buildings and ED. However, the ED staff is working toward a “no waiting room” workflow, where patients are greeted on arrival and immediately escorted to a room.
“The goal is also to move patients from the arrival point to a room within six minutes of arrival,” says Winston Ramkissoon, director of emergency services. Since the newly expanded space opened to the public in March 2022, the time between a patient’s arrival and placement in a room has been four minutes.
The “no waiting room” layout also helps to enhance staff workflow, allowing health care providers to spend more time at the bedside.




