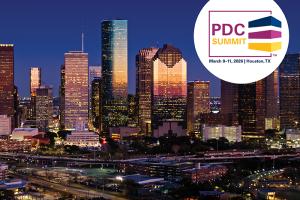Elegant design, modern resilience

Image by James Steinkamp Photography
The OU Health University of Oklahoma Medical Center is the only Level I trauma center in the state of Oklahoma. Launched to meet an acute volume that consistently exceeded the health care system’s existing patient capacity, the project marks the largest hospital expansion in Oklahoma’s history. The result is a new patient tower designed to be a world-class healing facility that is at once resilient and poetic, using natural forms to enhance the healing process.
Opening its doors in 2020, the new patient tower has significantly expanded surgical, critical care and medical-surgical capacity. The 450,000-square-foot structure includes 32 new operating rooms and 144 patient beds. Every patient room is flexible, adjusting as needed to provide acute, palliative/hospice and intensive levels of care all within the same patient environment. The expansion fits seamlessly with the existing facility while creating a distinct gateway to the medical campus.
The tower’s form evolved out of a desire to connect the building to its natural setting. Fluid architecture clad in a taut envelope of terra cotta and glass evokes Oklahoma’s windswept geological formations — specifically, the Gloss Mountains, a mineral-rich range northwest of Oklahoma City that shimmers from crystals exposed to light after millions of years of prairie-wind erosion. The design creates a modern, “painted desert” effect with distinct forms and layers of materiality. This inviting form tempers the hospital’s institutional nature and visual bulk while maximizing views toward downtown Oklahoma City and landmarks like the state Capitol.

Image by Peter Molick
Embracing the healing power of nature, the tower uses light, transparency and biophilia to soothe patients and staff. Floor-to-ceiling glass lining every patient room enables even those lying in bed to have views of the landscape. Abundant natural light fills the space, and open sightlines permeate the bed tower floors. Visual and physical connections to vegetated outdoor spaces are distributed throughout, and calming colors — subtle accents in blue and crimson tones that deepen the tower’s allusion to its setting — combine with biophilic elements to help mitigate stress upon entry.
The medical center extension represents a step forward for resilient design. The tower is the second pilot project for RELi, the first resilient-design guideline of its kind in the United States to gain national consensus. Oklahoma City is particularly vulnerable to environmental stressors such as tornadoes and earthquakes, and the new patient tower proactively addresses these and other challenges. Resilient strategies in the tower’s design include impact-resistant glazing that protects against flying debris, a facade that can withstand wind speeds up to 160 miles per hour, in-grade radiant heating at the entry zone, and a top floor that can easily be converted to an epidemic/isolation floor with independent air intake and exhaust.
WANT TO BE FEATURED? Visit the American Society for Health Care Engineering's Architecture for Health Showcase to learn more about participating.




