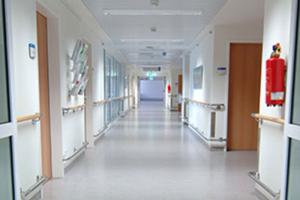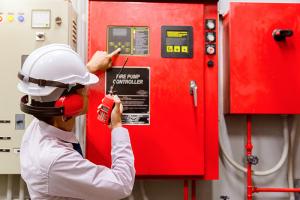New tower aims for sustainable resiliency

In addition to hardening of infrastructure, the new tower features several patient-facing features such as a healing garden.
Image by Brian Feinzimer
The Friese Family Tower at the Providence Cedars-Sinai Tarzana (Calif.) Medical Center marks the centerpiece of a far-ranging plan for systemwide expansion.
The five-story facility spans 200,000 square feet and includes 150 private patient rooms, an expanded emergency department, a pharmacy with a pneumatic tube system, a pediatric unit designed for children and adolescents, and cardiovascular and critical care units.
Designed by Perkins&Will, the building aimed for LEED Silver certification by seamlessly blending high-tech infrastructure with patient privacy, comfort and healing spaces. It is built to withstand an 8.7 magnitude earthquake.
“The new tower is built to Structural Performance Category 5 seismic performance compliance, which requires backup utilities for resilience and structural safety factors 50% higher than normal commercial or residential construction,” explains Eric Brossy de Dios, associate principal at Perkins&Will.
The compliance guidelines cover beams, columns, shear walls, slabs and foundations. Exterior considerations include drift joints in the facade between each story, horizontally and vertically, ensuring that individual components won’t break or fall during an earthquake.
The team also implemented a heat recovery chiller, converting waste heat into usable material.
“We were able to utilize some of that waste to replace an entire boiler,” says Brossy de Dios. “We would have had four boilers on the project, and now we only have three.”




