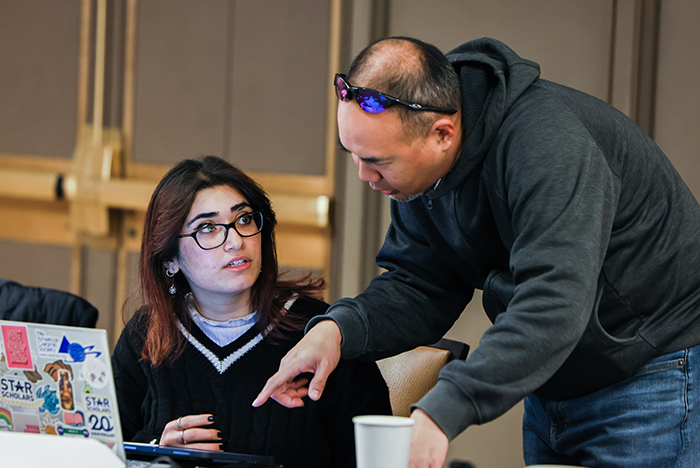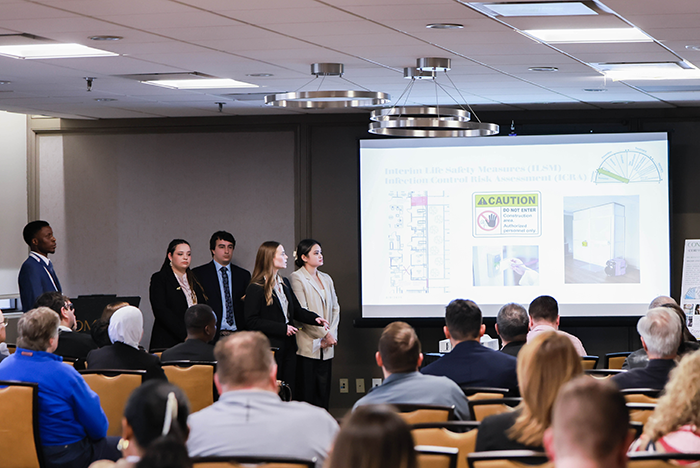The PDC Summit Student Challenge celebrates its 10th year

Students at the 2025 AIA/AAH & ASHE PDC Student Challenge™ brainstorm overnight to develop mock designs for a behavioral health facility.
Image courtesy of ASHE
The annual International Summit & Exhibition on Health Facility Planning, Design & Construction™ (PDC Summit™) is an event dedicated to spurring collaboration among any and all who play a role in building health care environments. From the nearly dozen Supporting Organizations that join forces to make the multiday event a success to the sessions and networking events that bring people of different professional backgrounds into one room, a spirit of collaboration flows freely throughout the summit.
And perhaps nowhere is that spirit of collaboration more evident than at the American Institute of Architects/Academy of Architecture for Health & American Society for Health Care Engineering PDC Student Design Challenge™, where 20 students from four disciplines and five colleges and universities come together to produce innovative solutions to a pressing health care challenge in just 48 hours.
At the 2025 PDC Summit in March in Atlanta, the challenge celebrated its 10th year with Gabriel Auffant, AIA, ACHA, health care client leader at DLR Group, and Leah Meer, AIA, health planner at HDR, at the helm. To mark the milestone, the co-chairs leaned into the characteristics that set this event apart from other student design competitions and produced a challenge brief that would speak to the time and reflect the place for which the students would be designing.
This year’s challenge focused on behavioral health design. Auffant and Meer recruited this year’s host architectural firm Page to develop a mock project assignment for the local Grady Memorial Hospital.
“We were looking for something very contemporary,” says Chris Ressler, LEED AP BD +C, associate principal and a regional health care director at Page. “We also wanted something important and unique to Atlanta and the site. Grady plays such a large role on the front lines of behavioral health care in the city. It was a tough challenge, but it seemed like a real and impactful opportunity to let the students dig their teeth into something. In the professional world, it’s not all greenfield projects or glamorous operating rooms.”
Focus on behavioral health
Architecture, construction management, engineering and nursing school students from the Georgia Tech College of Design School of Architecture in Atlanta, Ball State University College of Architecture and Planning in Muncie, Ind., Drexel University College of Engineering in Philadelphia, Purdue University School of Construction Management Technology in Lafayette, Ind., and the University of Florida College of Nursing in Gainesville, Fla., joined forces to form four teams with one student from each school.
George Smith, senior architectural project manager at Grady, provided the students with background on the hospital’s mission and the increasing need for effective behavioral care in and around Atlanta. He also led them on a tour to investigate the tight 13,000-square-foot site that served as the inspiration space for their envisioned designs. The challenge was to expand one of the busiest emergency departments (EDs) in the country, and the students were given three main objectives: Create a behavioral health ED, an Emergency Psychiatric Assessment, Treatment and Healing (EmPATH) behavioral health crisis unit and a shared set of spaces to support patients, family and staff. All of it would need to tie into the existing building. In addition to the mock design, their concepts had to include engineering, construction and model of care plans.

Student Rhythm Osan (left) brainstorms with the help of Associate Professor L. James Lo who helped as one of the advisors during the 2025 challenge.
Image courtesy of ASHE
“Being that this is the 10th year, we wanted to take on some additional scope,” Meer says. “While some of the past projects have been larger in size, this one was particularly complex due to the nature of the program, the site and the patient population the ED would serve.”
Rhythm Osan, an architectural engineering student at Drexel University, says her team, Nature and Nurture, put the patient at the center of its design, which was a new experience for her.
“Usually in school, when we’re designing a building, we are focused on making sure the building is functional and can stand,” she says. “But having the perspective of a nurse ensured that designing to the patient needs was first. Things like certain color schemes and specific lighting beneficial to the patients’ well-being. We had a courtyard area we thought would be beneficial for behavioral health patients. There were green and brown elements and wood used in our design, all meant to have a calming effect from the architectural perspective.”
Richard Bassimah, a Master of Architecture student at Ball State, worked on the team Grady’s Arc of Care. The team’s name played on a famous feature of the Grady Memorial Hospital, in which an interstate built during the 1960s after the hospital was founded was made to curve around the hospital rather than uproot its campus. The team used this as inspiration for many of its thoughtful design components.
“We took inspiration from that curve as if the shape was an act of love, wrapping itself around whatever is nearby to create an environment that meets patients’ needs and supports healing,” Bassimah says. “We also added a community support wall where patients, after recovering, could write something on it to give new incoming patients hope. The idea was to let them know the environment they’re entering is collaborative, a place that encourages growth and healing.”
In the end, Team Elevate was the 2025 runner-up, and Team Connectivity took home the first place for their overall program, including staffing, design, engineering and construction plans.
“As a registered nurse who has clinical experience in the pediatric intensive care unit and oncology, hematology and med-surg settings, it was a little challenging for me to explain an effective design to my engineering, architecture and construction management teammates when none of us had ever experienced working in an ED before,” says Mariella Marfori, R.N., who served on Team Connectivity. “I took the time to really look up behavioral health EDs and EmPath unit models to create an efficient, practical and safe space. Once I understood an effective structure and the ED's main components, I then felt more comfortable in guiding my teammates to create our unit.”
Team Connectivity’s solution emphasized a space for continuum of care, able to treat patients at low, mid and high acuity, as well as sanctuary spaces to create opportunities for nurturing and bonding between patients, staff and families.
“This year was a big ask,” Auffant says. “The students wanted to start presenting solutions immediately with full presentations, but we had to pull them back a little and say, ‘Find your big idea first, then get into the detail.’ They were all very hard workers and asked great questions. From Saturday to Sunday, there was light-speed change when they all had that light-bulb moment, understood their directions and started rowing together as teams.”
Back to school
Having advisors from the host firms, schools and other experts in the field like Kimberly McMurray, AIA, NCARB, EDAC, principal at Behavioral Health Facility Consulting Design, and Stephen Parker, AIA, NCARB, LEED AP, NOMA, senior associate, Stantec, was an integral part in helping students develop their ideas. But Bradley Benhart, professor of practice and director of industrial partnership at Purdue University, assures that the final products were the unique creations of each team.

Team Connectivity presents their winning plan during the 2025 PDC Student Challenge.
Image courtesy of ASHE
“Every now and then, we help them get unstuck, but it’s not our mechanical plan or construction management plan,” Benhart says. “It’s the students’ work, which is how you end up with four completely different interpretations on the same project. And while it is a technical challenge, the indirect goal of the simulation is the people side of things. The students come in focused on the technical side, but they eventually realize it’s also a teamwork and communication challenge. They have to learn to work with complete strangers, communicate, develop ideas and function as a team.”
Next year, co-chairs Auffant and Meer are hoping to bring this collaborative experience to even more students.
“We are looking at integrating more disciplines, for example, interior design,” Meer says. “We’re also looking at expanding to more schools.”
Students from Drexel University participated in the challenge for the first time this year, and Associate Professor L. James Lo, Ph.D., says he was introduced to the challenge through a cold call from Meer asking if he and his students were interested in participating. Lo says that although they did not know what to expect on Day 1, he and his students quickly embraced the challenged and walked away with more than expected.
“At Drexel, our school has integrated design requirements, so our students regularly work with architects and civil and environmental engineers. Interdisciplinary work is not new to them,” he says. “But working with health care professionals and construction managers, that was new. As someone who mostly worked on commercial buildings, this opened my eyes to understanding what health care facilities require and where we can help with our area of expertise. Drexel has its own medical school that we rarely interacted with, but now we are in the process of opening up those connections thanks to this endeavor.”
Lo is not the only advisor who has walked away with ideas for new opportunities after participating in the PDC Student Challenge. In fact, Elizabeth Johnson, R.N., MS-CRM, Ph.D., assistant professor at the Montana State University Mark and Robyn Jones College of Nursing, first participated in the challenge as a nursing student several years ago. Now, she serves as an advisor and a liaison to recruit other nursing schools to participate in the challenge. During the 2025 PDC Summit, she spoke at a general session panel discussion that detailed the history of the challenge and its importance.
Benhart, who participated with his students in the very first PDC Student Challenge and has now marked his third time at the event, says the challenge has impacted the construction program at Purdue. Some of the concepts and simulation techniques have been incorporated into senior capstone classes and adopted into a semester-long charrette. The program also has hired architects to join the faculty to help achieve an interdisciplinary dynamic and provide construction students with a broader perspective on the industry.
“There’s more appreciation now because we know that interdisciplinary teams develop better projects,” Benhart says. “They lead to better outcomes, timelines, budgets — everything. We don’t need more studies to prove that. We can just look at the results. For instance, in the first year of the challenge, we didn’t have nursing students. But once they were introduced, the dynamics shifted, and the outcomes were much more aligned with the client’s needs.”
As planning gets underway for the next PDC Summit, which will take place March 8-11, 2026, in Houston, Bassimah hopes that next year’s competitors walk away with the same overarching lesson he did.
“Delivering a big task in such a short time helps build your skills,” he says. “It helps you design faster and make critical decisions not just for the architecture but also for the occupants’ well-being. So long as you embrace that challenge, you’re a winner.”





