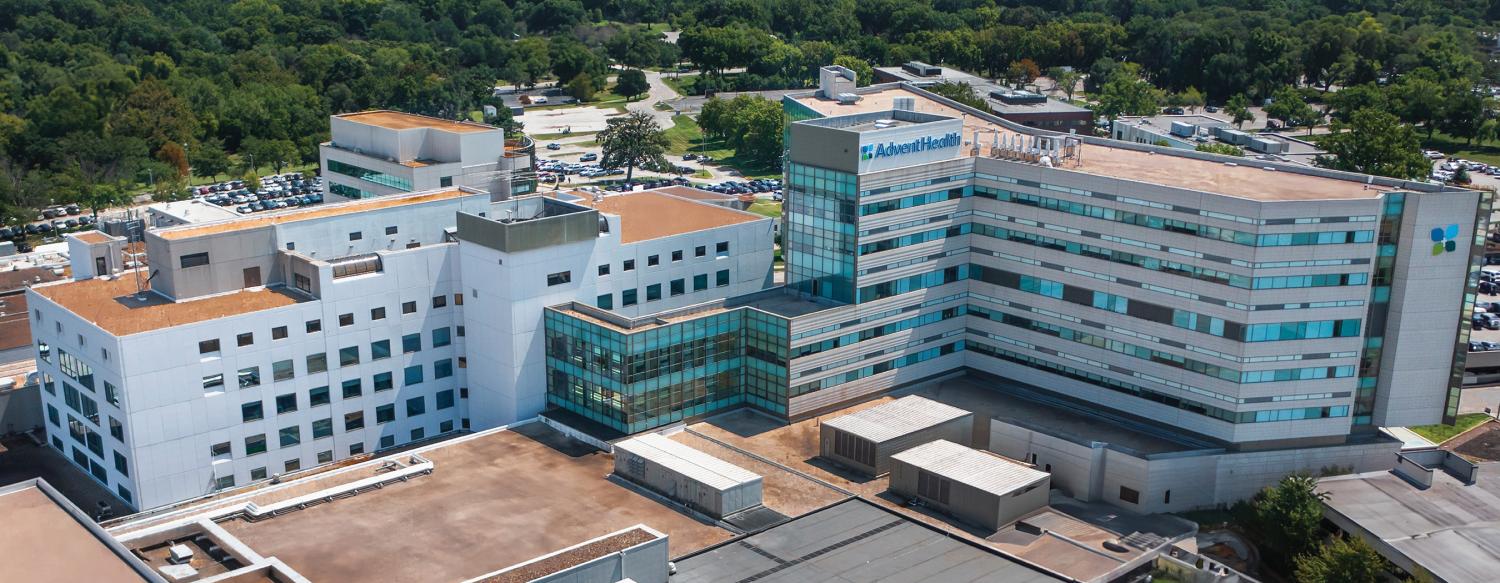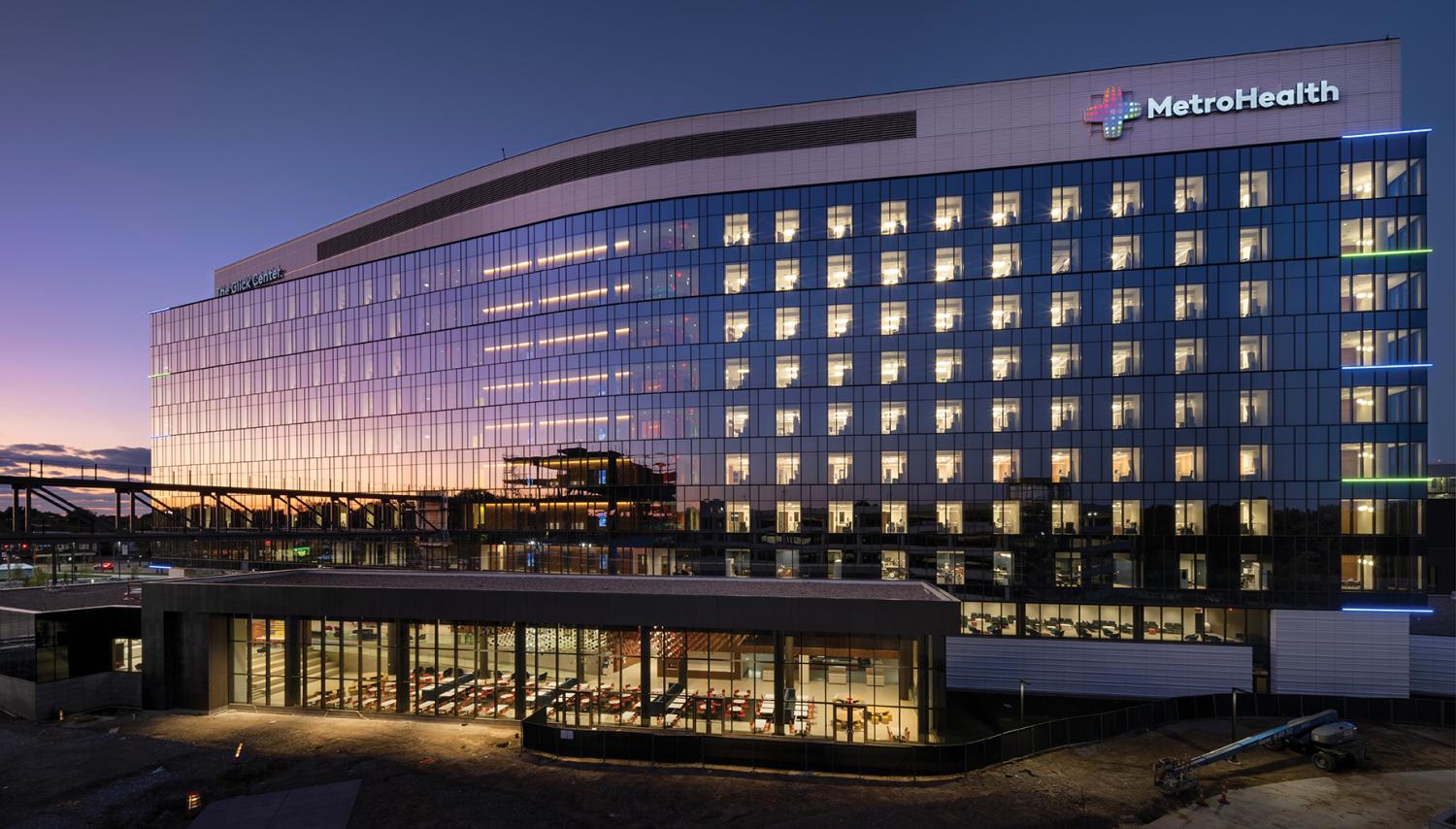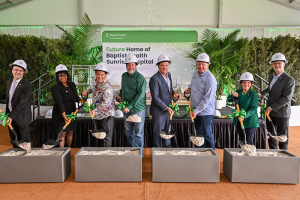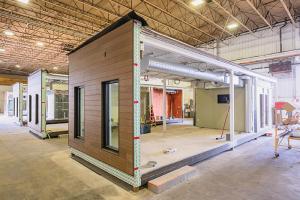2025 Vista Award winner AdventHealth Shawnee Mission
For more than 55 years, Kansas’ Johnson County has turned to AdventHealth Shawnee Mission hospital for high-quality care and treatment. But the oldest structure on campus — Tower 2, a six-story facility built in 1972 — had long been showing its age, with infrastructure in several areas no longer capable of supporting current patient care standards.
To address these out-of-date elements and expand and contemporize patient care areas, the organization opted to completely remodel Levels 2 through 5 of the tower and thoroughly modernize the structure, emphasizing improved experiences for all occupants as well as an enhanced environment of care.
The project called for renovating 135 patient rooms, 10 infusion bays, four dialysis bays and more than 80 support spaces. It involved implementing new heating, ventilating and air-conditioning (HVAC) systems, soil stacks, emergency power and code-compliant fire-rated structures, along with converting outdated nursing units with increased natural light, enhanced acoustics and updated finishes.
“Extensive renovations were completed, doing demolition down to the existing studs and in many cases removing the walls altogether,” explains Greg Highbarger, principal and owner of h|d Architecture in Overland Park, Kan., which supervised the entire renovation.
Rising to the challenge
The renovation extended to the building’s exterior, incorporating extensive improvements alongside interior updates. A key focus was replacing and enlarging exterior windows in all patient rooms, a task that demanded careful coordination between the interior and exterior work. To accommodate the larger windows, structural steel was installed, enhancing support and allowing more natural light to brighten the rooms and hallways. Additionally, expansive window systems were added at the ends of hallways, bringing daylight into the corridors and adjacent spaces.
Next, the building’s exterior was resealed and repainted, significantly enhancing its appearance. This posed considerable difficulties, as 220 window locations required steel reinforcement before removing the original windows and sections of the precast walls. Accessing many of these areas without a crane was impractical, and several window replacements had to be completed above existing roofs, further complicating the process.
“Working with our trade partners, we developed a plan to perform this work on the interior of the building and pull more than 200,000 pounds of precast concrete inside the building to dispose of,” says Highbarger. “With safety as our top priority, we developed a plan to barricade the areas of work, have workers tied off 100% of the time and systematically lower the sections of window and wall to a pallet to be hauled off. The plan worked incredibly efficiently.”
Visible and invisible upgrades
The impact of the updated lighting and finishes in the renovated space is immediately evident. Tower 2 was transformed with upgrades that included contemporary LED light fixtures, luxury vinyl tile flooring, acoustic ceilings, tailored millwork and casework, and freshly painted walls.
AdventHealth Shawnee Mission
Project info
- Square footage: 100,000
- Number of beds: 144
- Cost: $29.3 million
- Start date: February 2022
- Completion date: November 2023
Team members
- Mairilise Pothin Owen, chief financial officer at AdventHealth Shawnee Mission in Merriam, Kan.
- Jason Piper, administrative director of planning, design and construction at AdventHealth Mid-America Region in Merriam
- Greg Highbarger, principal and owner at h|d Architecture in Overland Park, Kan.
- Carson Moser, PE, LEED BD+C, health sector operations director at Henderson Engineers in Lenexa, Kan.
- Richard Crabtree, PE, principal at Bob D. Campbell & Company Inc. in Kansas City, Mo.
- Eric Dill, CHC, LEED BD+C, director at McCarthy Building Companies Inc. in Overland Park
- Josh Halvorsen, CHC, MBA, superintendent at McCarthy Building Companies Inc.
Along with the visible renovations that took place, many upgrades to Tower 2 were unseen by the public, says Eric Dill, director of McCarthy Building Companies Inc., which collaborated closely with Highbarger’s team on the project.
“With the large phases of interior renovations, it was greatly beneficial to trace and remove any unused utilities and wires to provide a cleaner, more accessible utility space above the ceiling,” Dill says. “Because many maintenance issues were discovered early, they could be repaired during construction.”
For instance, drain and vent piping were completely replaced from Levels 2 to 6, resolving persistent problems and reducing future repair costs. Additionally, with the ductwork mains exposed, the team took the opportunity to clean the ducts, improving airflow and air quality. Outdated pneumatic tube controls were swapped out with advanced digital systems, offering improved HVAC management and monitoring capabilities, and all electrical panels were replaced, with the electrical rooms relocated to more efficient locations.
One of the trickiest aspects of the entire job was phasing to allow access to areas above and below the renovation. Contractors worked in swing stages on the building’s exterior, enabling window replacement and building resealing/painting to be completed more efficiently.
Proper scheduling of plumbing stack replacements was equally important, as toilets and sinks needed to be shut down within any working patient rooms. Coordinating shutoffs for Level 6 had to be coordinated carefully. Similar improvements were made on the lower floors, particularly Level 1, where sanitary waste connections were added at various points, including in the administrative offices, dietary cafeteria, pharmacy and public lobby areas.
“With our phased approach, we renovated half of the building at a time,” adds Highbarger. “This allowed us to gain numerous construction efficiencies and maximized the schedule efficiency while driving construction costs down.”
Numerous benefits
These upgrades not only improved patient and staff satisfaction but also brought numerous other benefits. New electrical panels and the transition to energy-efficient LED lighting helped reduce heat load and cut utility costs. Upgrading the plumbing fixtures led to better water efficiency. The exterior resealing, along with the installation of new windows and enhanced wall insulation, greatly increased the building’s energy efficiency, further lowering utility expenses.
In the end, the building was transformed from an outdated, high-maintenance space into a modern, low-maintenance facility that meets AdventHealth’s brand standards and supports better patient outcomes. “The end results were impactful for everyone who was involved and certainly exceeded our expectations. Being able to make a dramatic and immediate impact on patient satisfaction was great motivation for the construction team,” notes Dill.
That team garnered numerous compliments throughout the project, particularly after completing earlier phases.
“Being able to see the patient rooms go from dimly lit, dual-patient spaces to well-lit spaces with massive windows and lots of amenities was great. We extended the life of the tower for the next 30 years, which is pretty special,” says Mairilise Pothin Owen, AdventHealth’s chief financial officer.
Highbarger credits this kind of positive feedback with helping to motivate everyone involved with the renovation and serving as affirmation that they had successfully achieved the project’s objectives.
“This project was a great example of the importance of having the right team,” he says. “The team doesn’t end with the architect, designer and construction manager. Ensuring that all trade partners brought on to the project are the right team members is just as important. Having trade partners that are qualified, solution-oriented and aligned with the same project goals is critical to the entire project’s success.”
Like-minded team
Highbarger says he and his collaborators are humbled by the Vista Award win. “Being recognized for an accolade that focuses on positive patient, staff and visitor experiences and outcomes versus strictly about design is what drives me,” he says. “Having a like-minded team working collaboratively toward these outcomes made the process through occupancy that much more rewarding.”
Randy Kaiser, a member of the Vista Awards Task Force that selected the winners, praised AdventHealth for its efforts and achievements.
“There were many attributes of this team and its accomplishments that stood out above the rest of the awards submissions,” he says. “Consider that the project was built during COVID-19, a time with many challenges, including escalation, supply chain issues and various delays. The team also was working on a landlocked site and an occupied building that was more than 50 years old, which presented additional challenges like asbestos removal. To install a completely new exterior skin and new mechanical and electrical infrastructure, the team had to move patients and staff from one half of the building to the other. Yet despite these difficulties, the project was completed on schedule and on budget.”
Morgan Shandler, director of consumer experience for AdventHealth, says the newly renovated Tower 2 is a big hit with patients.
“Previously, Tower 2 patients would often make comments about being in the old part of the hospital or would have the impression that the rooms in this unit were not as clean or the care was not as exceptional,” notes Shandler. “Now, the negative comments have stopped, and the renovation has helped create a consistent care environment that supports whole-person care.”
Erik J. Martin is a freelance writer based in Oak Lawn, Ill.






