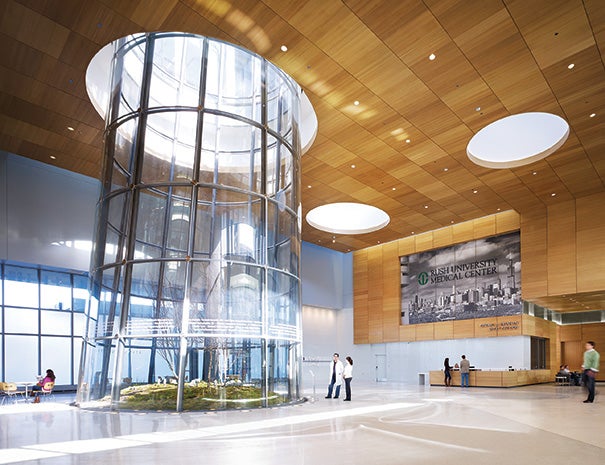Rush Medical Center installs terrarium
 |
| PHOTO BY STEVE HALL/HEDRICH BLESSING |
Facility: Rush University Medical Center
Location: Chicago
Architect: Perkins+Will
The Edward A. Brennan Entry Pavilion is the main entry point into Rush University Medical Center, Chicago, and connects the health care facility’s new tower to the original building, providing access to all inpatient areas and most surgical areas.
The focal point of the pavilion is the three-story, open-air terrarium, which introduces an exterior landscaped space into the interior without creating air contamination issues associated with interior plantings.
Laminated low-iron glass is curved to fit a freestanding steel pipe frame that spans 50 feet through an aperture in the roof, which mirrors two skylights in the lobby, to provide a sculptural element both inside the Pavilion and on its Level 4 roof garden.
The frame, a tilted elliptical cage that tapers to a circle, also provides a means to maintain the exterior (internal) face of the point-supported glass. Donors’ names are subtly added to the lower glass units for recognition.
Light studies showed that, although the terrarium provided significant daylight to the interior, illumination at its floor level would be insufficient for most plant types. The design team developed a plant palette based on deep forest environments, combining ferns, mosses, spring bulbs and deciduous trees.




