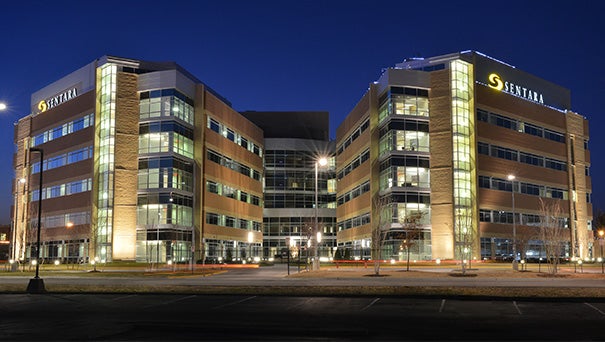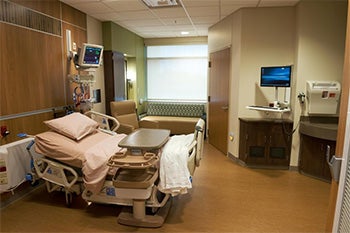New towers make space a priority for patients, families
 |
| Photo courtesy of Sentara Leigh Hospital The $120 million renovation of Sentara Leigh replaced all 250 of its outdated patient rooms. |
Sentara Leigh Hospital, Norfolk, Va., finished the latest stage of its multiphase renovation project when it opened its West Tower earlier this year, completing a move of patients that began with the completion of the similarly designed East Tower nearly two years ago.
The four-phase $120 million project began about four years ago with a plan to replace all of the patient rooms in the prior facility that had been built in the mid-70s, says Eric Young, vice president, operations, Sentara Leigh Hospital, in a video describing the project. The renovation began in 2012 with construction of a new parking garage, followed by the opening of the East Tower in November 2013.
The recent opening of the West Tower means that all 250 rooms in the old hospital now have been replaced with rooms that are double in size, Young says.
 |
| Photo courtesy of Sentara Leigh Hospital The new rooms feature increased space that has benefitted both patients and staff. |
Besides the increased space, rooms feature large bathrooms and amenities like free Wi-Fi and sofas that double as sleeping space for guests. Staff members benefit from the increased size, too, Young says.
"We have a lot more room to care for the patients so [there is] a lot more room for the nurses to get into the rooms, to be around the patients, to bring the equipment in that they need," he says.
Designing the rooms to accommodate family members and guests so that they can comfortably watch TV and visit with patients was part of the design plan, Young adds. “It really is important for us to make sure that the family is involved in the patient’s care.”.
All the rooms have been outfitted with copper-infused materials as part of a clinical trial to test the antibacterial advantages of copper in everything from bed linens to tabletops and wall surfaces, according to Sentara.
Moving patients from the old units into the new five-story bed towers involved weeks of logistical planning with all hands on deck. In total, 64 patients were moved safely to the West Tower in two hours, completing the patient care area transition.
Demolition of the oldest section of the hospital paved the way for the final phase of the project, construction of a two-story atrium lobby and main entrance.
The space will provide access to central registration, outpatient services and education rooms. The lobby also will feature a grand stairway to the maternity area on the second floor, says Dale Gauding, communications adviser, Sentara Healthcare. The last leg of the project is underway and scheduled for completion in 2016.
In the interim, patients and visitors will access the hospital through a healing garden that was created between the two towers.
Other health care facility projects that have started or are being planned include:
• A recent beam-signing ceremony Aug. 25 signaled the official start of construction on the new Children’s Hospital of Michigan in the heart of the Detroit Medical Center Midtown Detroit campus.
The project will include a new 248,800-sq. ft., six-story tower that will house the latest in emergency, surgical, critical care and radiology services. A new family-friendly main entrance and lobby will feature dramatic two-story ceilings and an 8,842-sq. ft. curved wall of rainbow-colored glass.
Designed by Shepley Bulfinch, the new children’s hospital will house pediatric researchers, clinicians and innovators in heart health, emergency medicine, critical care, neonatology, hematology/oncology, nephrology and other disciplines.
• Erdman, Madison, Wis., received approval to perform programming, conceptual design and construction for a $93.6 million patient pavilion for Lehigh Valley Health Network (LVHN) on its Muhlenberg campus in Bethlehem, Pa.
The LVHN patient pavilion will provide complete obstetrics and rehabilitation services to families. Erdman is the leading partner for the design and construction of the 161,000-sq. ft. patient pavilion, whose design is complementary to the existing LVH-Muhlenberg hospital architecture.
• Site preparation has started on the new freestanding Baptist Health/Wolfson Children’s Hospital Emergency Center at the St. Johns Town Center, Jacksonville, Fla. Construction of the building, which will be 17,030 sq. ft. and located on a 1.76-acre site, is expected to start by Oct. 31.
The facility will house two emergency centers under one roof, staffed around the clock by board-certified emergency medicine physicians. While sharing a common entrance, the emergency center is designed to meet the needs of adult and child patient populations.
One side of the emergency center will have a dedicated waiting area and eight adult emergency beds. The other side of the building will meet the needs of young patients and their families, with a separate waiting area and eight children’s emergency beds. The facility is expected to open next summer.
If you have new projects to share, please contact Senior Editor Jeff Ferenc at jferenc@healthforum.com, or tweet @JeffFerenc.




