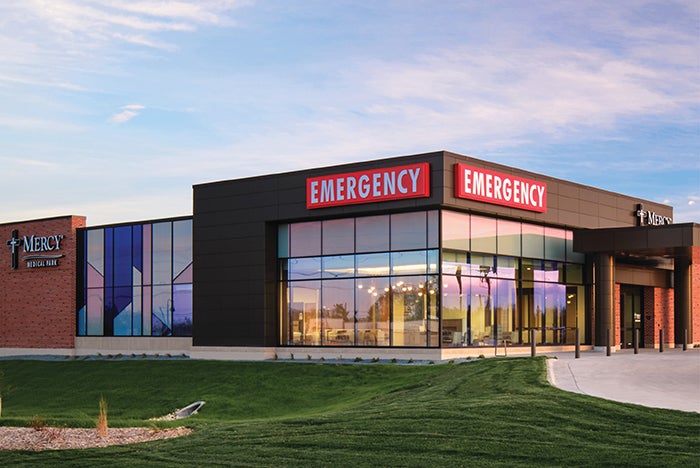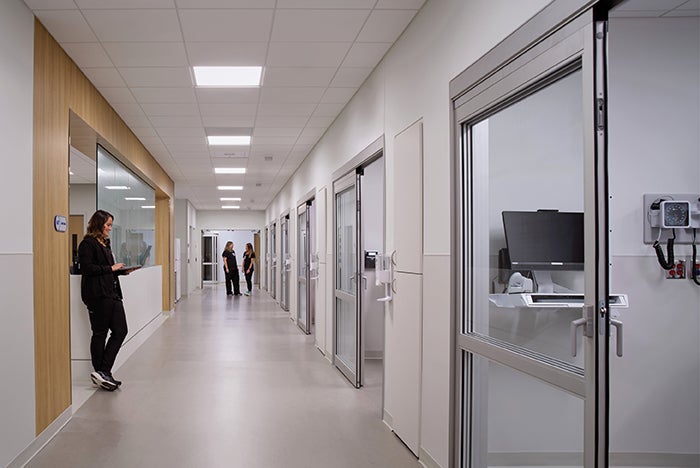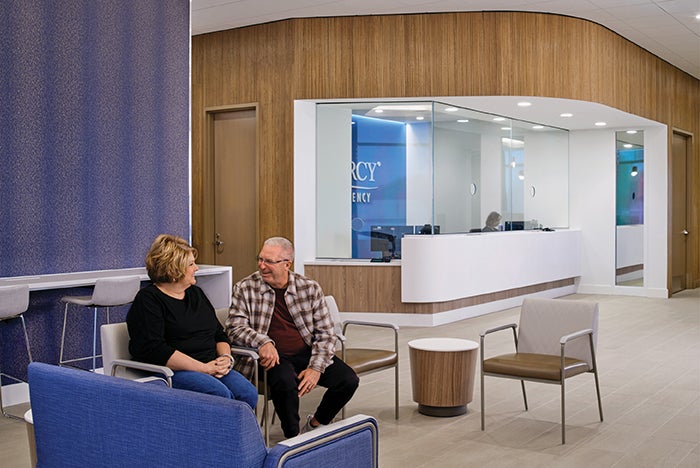Community care through design

Exterior Emergency Department Entry
Image © 2024 Chris Boeke
Mercy Medical Center is enhancing community access to emergency care with its new 20,520-square-foot, off-site hospital-based emergency department (ED), completed in October 2024. Historically, residents of Marion, Iowa, faced a 20-minute drive to the nearest ED. This new emergency room brings care services much closer, significantly reducing travel times and serving as a vital health care resource for the Marion community. The facility includes a helipad to ensure smoother care transitions for patients needing more complex treatments.
Early engagement of key project stakeholders through a collaborative planning process allowed the design team to align the program to Marion’s specific needs. Embracing the client’s desire for an onstage/offstage model, which separates patient and staff circulation paths to enhance workflow efficiency, the department features 12 exam rooms and two trauma rooms. This intentional design provides an efficient program flow through the strategic placement of patient corridors, staff zones and support spaces.

Staff corridor to exam room
Image © 2024 Chris Boeke
Several unique features contribute to the ED’s functionality, patient experience and staff efficiency. A dedicated satellite lab and on-site diagnostic imaging suite with X-ray, ultrasound and CT machines provide comprehensive assessments and allow patients to be diagnosed within the ED itself.
A separate ambulance entry provides a direct path to the dedicated trauma corridor, while the two trauma rooms ensure swift intake for critical patients. The patient corridors are lined with windows, allowing natural light to filter into the exam rooms through frosted glass. Large-scale, regionally specific photographs captured by a local artist are architecturally incorporated as murals at key navigation points to assist with patient travel through the facility.
Mercy’s goal centers on creating environments that celebrate its history of care in a modern and inclusive way. Drawing inspiration from its recently completed heart center, the building cohesively uses a modern interpretation of stained glass, a branded color palette and the Mercy campus brick color to extend its visual identity from its main Cedar Rapids, Iowa, campus to the community setting. The welcoming design features spacious waiting areas, ample natural light and strategically designed safety features for staff, including aesthetically pleasing ballistic glass in the reception area.

Emergency department reception desk
Image © 2024 Chris Boeke
WANT TO BE FEATURED? Visit the American Society for Health Care Engineering's Architecture for Health Showcase to learn more about participating.




