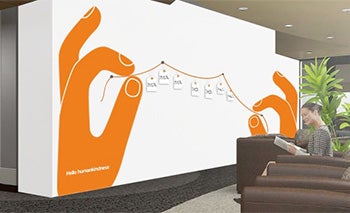Dignity Health starts $220 million improvement project
 |
| Rendering courtesy of Dignity Health Feedback from patients and families guided the facility improvements that will be made at Dignity Health's 39 hospitals. |
Dignity Health, San Francisco, has embarked on a $220 million, multiphase improvement project across its network of hospitals and focuses on the physical environment’s impact on patient healing and overall experience.
“From the moment patients arrive, to their departure, every aspect of their journey of care with us should be grounded in healing for both them and their families,” says Lloyd H. Dean, president and CEO.
Dignity Health is making the investment as part of its commitment to improve the experience of patients, staff and visitors who receive care or work at the 39 hospitals in its network.
Guided by feedback from patients and their families, the improvements will address patient needs such as a feeling of being welcomed and comfortable in a facility that is easy to navigate and fosters a spiritual, healing environment.
Improvements are targeted for patient rooms, emergency departments, nurses’ stations, family and surgery waiting areas, main lobbies, parking areas, gardens and common areas. All improvements are scheduled for completion by December 2016.
The health care system plans to increase exterior lighting levels with light-emitting diodes where possible; create landscapes that increase connection to nature, including views from patient areas, healing gardens and places of respite; and install signage that emphasizes the system’s focus on “human kindness.”
Hospitals will offer free shuttles from parking garages to the hospital entrance and, for security purposes, install emergency phones by stairs and elevators, and in opposite ends of parking lots.
Directional signage to all exits and patient and visitor entrances will be improved. Improved wayfinding signage and a wayfinding app for smartphone users will give patients and visitors directions while on any campus within Dignity’s network.
Installing new flooring, surfaces and ceiling tiles will enhance the healing environment in patient rooms. Renovated bathrooms will feature slip-resistant flooring, solid-surface counters and efficient lighting.
Family and visitor roles in healing will be recognized with the installation of amenities such as an overnight sleeper, custom seating and interactive flat-screen monitors for education and entertainment.
Physician and staff lounges will undergo improvements to flooring, lighting, furniture, restrooms, showers and locker facilities. Entryways will feature messages meant to honor clinical staff for their work.
Main lobbies and elevator areas also will undergo improvements with installation of flooring that improves wayfinding, replacement of ceiling tiles, and a transition to energy-efficient and calming lighting.
A greeting desk visible immediately upon entering the lobby from the exterior will be installed in the hospitals. Waiting areas will offer a choice of seating types and flexible configurations to support families, visitors and children as they wait. Free Wi-Fi and portable device charging stations will be available.
Cafeterias will be improved to create a pleasant uplifting space for staff and visitors to dine and recharge. Where possible, cafeterias will offer locally sourced or grown products. Seating will provide a comfortable, communal atmosphere and, where possible, outdoor dining will be created.
 |
| Rendering courtesy of Dignity Health Messages of encouragement in corridors and stairwells offer uplifting words to patients and visitors. |
Even stairwells and corridors are targeted for improvements. Newly painted walls will enhance the Dignity Health brand, and upgraded lighting for easier navigation and enhanced safety are planned. Artwork and spiritual messages throughout will serve to encourage and inspire staff and visitors.
“Our improvements are grounded in research, science and our brand ethos of ‘hello, human kindness,’ ” says Jeff Land, vice president, corporate real estate, Dignity Health.
“We understand the link between the hospital environment and the recovery process, which is why these improvements are so important to delivering the best care possible to our patients, today and in the future,” he says.
Each facility has a specific exterior and interior schedule of improvements that has been developed to minimize disruption of patient care.
Dignity is a 20-state health care network that includes more than 400 facilities, including hospitals, urgent and occupational care and more.
In other health care facility project news:
• A traditional “topping-off” ceremony with construction beams was held at the Fred & Pamela Buffett Cancer Center at the University of Nebraska Medical Center, Omaha, to mark the completion of the structural framework for the new 615,000-sq. ft., $323 million facility.
The building consists of the 10-story, 252,000-sq. ft. Suzanne and Walter Scott Cancer Research Tower and the eight-story, 325,000-sq. ft. CL Werner Hospital, which will have 108 beds for inpatients. The facility is scheduled for completion in spring 2017.
• Cottage Health recently opened the new 152,000-sq. ft., 52-bed Goleta (Calif.) Valley Cottage Hospital. All inpatient facilities have been replaced and the new hospital’s healing environment features all private inpatient rooms.
Expanded services include an emergency department double in size and with 20 treatment rooms compared to eight previously, a center for wound management with four hyperbaric chambers up from two and a total of six surgical suites compared with four previously.
The hospital also includes the Cottage Center for Orthopedics and an oral and maxillofacial surgery program. A new medical office building will open in early 2016.
• The University of Vermont Medical Center's Certificate of Need application was recently approved for a new $187.3 million, 128-bed inpatient building. Designed by MorrisSwitzer Environments for Health, Williston, Vt., groundbreaking is anticipated for 2016.




