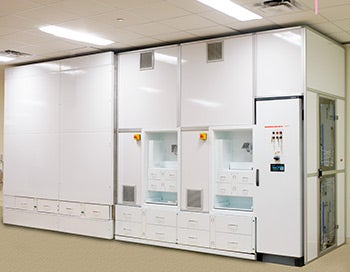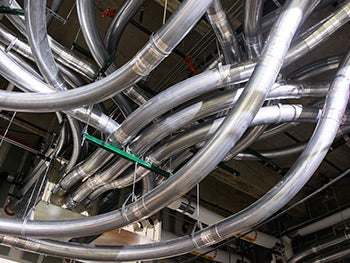Pneumatic tubing system connects multiple medical facilities
 |
| Photo courtesy of Swisslog This automated pharmacy storage system ensures safe packaging, lableing, storage and dispensing of medications. |
 |
| Photo courtesy of Swisslog Five miles of pneumatic tubing connects multiple facilities across Parkland's campus. |
At Parkland Health & Hospital System, Dallas, patient-centered design is just as much about what patients don't see as it is about what they do see.
To help streamline its massive operation, including a 672-bed hospital that opened in August and 12 primary care clinics all operating at full capacity, the public health system adopted the well-trusted on-stage/off-stage model to keep back-of-the-house operations in its newest facility as just that.
It installed automated packaging and dispensing and storage systems designed by Swisslog in the inpatient pharmacy at its new hospital. It also installed a pneumatic tubing system designed by the same vendor. Parkland says the pneumatic tubing system is a key factor in keeping its multiple buildings connected, which are spread across more than 3.75 million sq. ft. or 64 acres.
The new tube system supports Parkland's main lab, which performs more than 9 million tests a year, and integrates with its existing system at the original facility to provide a seamless campuswide transport solution that is expected to average 8,800 daily transactions.
Along with the overall hospital, the pneumatic tubing system has been designed to accommodate future growth as Parkland continues to surpass projections for patient volumes. Dallas County's population is projected to double by 2025.
The system features nearly five miles of pneumatic tubing and has additional piping support that could expand the system to more than seven miles.
Some of the hospital's more traditional patient-centered design elements include environmentally friendly building materials, a healing garden and private patient rooms.
"The entire hospital is designed with the patient in mind," says Jodi Donovan, R.N., MSN, PMP, EDAC, who directed the hospital's replacement project. "This patient-centered approach creates a more healing environment with single patient rooms, natural light and windows, as well as more space for family and visitors."




