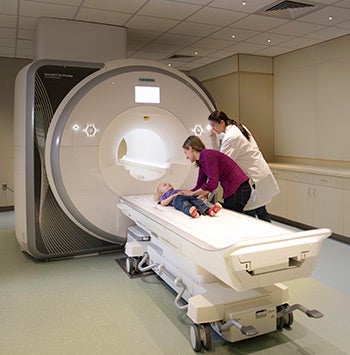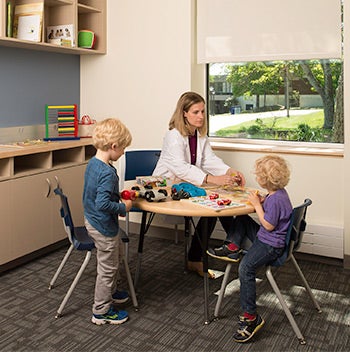Children's research lab adopts a kid-friendly design
 |
| Photos by Jeffrey Yardis Photography, courtesy Svigals+Partners Designers included plentiful daylight in the scanning room to create a nurturing environment for young patients. |
 |
| Photos by Jeffrey Yardis Photography, courtesy Svigals+Partners The facility's new design is meant to help mitigate a child's anxiety when talking with researchers |
Architecture firm Svigals + Partners, New Haven, Conn., wanted to achieve two goals as it led the renovation of a children's brain research lab at the main campus of the University of Connecticut (UConn).
The Brain Imaging Research Center needed to safely house a state-of-the-art, functional magnetic resonance imaging (fMRI) scanner and also offer a warm, friendly environment for the children who undergo research there along with their families.
UConn, which received $10 million in grants and funding for the project, worked with Svigals + Partners to meet the sensitive design challenges presented by renovating the two-story, 4,000-sq. ft concrete structure.
The building needed to be shielded securely against intrusion from radio frequencies and magnetism, typically achieved through the use of silicone, steel and copper.
However, fMRI research requires a chamber containing no exposed metal to limit the exposure of ferrous metals to the powerful magnet, and because shiny surfaces can distract a subject and interfere with scan readings.
Bob Skolozdra, AIA, LEED AP, Svigals' principal in charge of the project, and his team addressed the shielding challenge in the main chamber, known as the scan room, by designing an interior wall of nonreflective, noise-attenuating panels.
These panels are less likely to cause the kind of visual stimulation associated with exposed metal surfaces that could impact research. The shielding itself had to be inspected and deemed secure before the fMRI machine itself could be set up, even though installation required removal of a large sectionof exterior wall to bring in the equipment by crane. After installation, the wall was rebuilt and tested.
"The architects were able to utilize the existing building structure alongside sound-dampening materials and fiberoptic lighting toprovide a cutting-edge MRI scanner room," saysPeter J. Molfese, director of MRI operations, UConn. "Their work will help to facilitate theneeds of researchers from a variety of departments for conducting research on the human brain."
Because anxiety registers on the fMRI, the design team found ways to mitigate the imposing nature of the facility and machinery to make it as kid-friendly and calming as possible.
The firm utilized a number of strategies, especially in support spaces where the added touches would not affect scan readings. These included the use of color and plentiful daylight to create a nurturing environment for the young subjects of the fMRI scans.
Rich maplewood portals in the interior reduced the scale and created a more welcoming feel. A seamless, resilient flooring in the scan room introduced lively colors and patterns to help make the room less clinical and more comforting.
The design team also successfully addressed the existing facility's infrastructure challenges, says Ron Cooper, project manager for the facility, Svigals.
"The project was originally conceived as an interior fit-out. But it became apparent that, to support the highly technical requirements of the fMRI equipment, major building infrastructure would need to be upgraded,” he says. The university wound up asking us to complete an upgrade of electrical infrastructure for the entire building, which made sense.”
This meant building a 10 by10-foot addition to the original building, to serve as an electrical room. The design team clad this small addition with copper panels and trim, sizing and arranging the panels to reduce the apparent scale.
In other health care facility news:
-
Presence Health and Physicians Immediate Care announced the opening of a new clinic in Bradley, Ill., that will provide the community with a convenient solution to its urgent care and occupational medicine needs. It is the first new clinic to open under a joint venture between Presence Health and Physicians Immediate Care.
The state-of-the-art, 4,192-sq. ft. walk-in clinic is fully equipped with X-ray, lab testing and eight exam rooms, including a pediatric room and one trauma room, for treating nonlife-threatening injuries and illnesses and performing minor surgical procedures.
-
Leaders from Martin Health and the Port St. Lucie community celebrated the groundbreaking for Phase 2 of Tradition Medical Center, Stuart, Fla.
To satisfy the health care needs of one of south Florida’s fastest growing communities, Martin Health will add 170,000-sq. ft and three stories to the existing facility. When completed in 2018, Tradition Medical Center will double in size, with a total of nine stories and 90 new patient rooms.
In its first year of operation, Tradition Medical Center exceeded projections with a total of 5,200 admissions, 22,000 emergency room visits, 1,100 surgeries and 1,470 births. The acute care hospital has been at full capacity two to three days every week.
-
Sisler Johnston Interior Design, Jacksonville, Fla., was awarded the contract to provide interior design services for Branan Fields Rehabilitation Center.
The one-story, approximately 85,000-sq. ft. facility will house 120 skilled nursing beds, including a 10-room wing for hospice care.
The community’s design will feature Craftsman-style architecture and a relaxed country equestrian ambiance. Amenities will include a therapy pool and gym, movie theater, private and community dining areas, and more.
Please email new health care construction project information and photos to Senior Editor Jeff Ferenc or tweet him @JeffFerenc for an opportunity to be featured on HFM Today.

