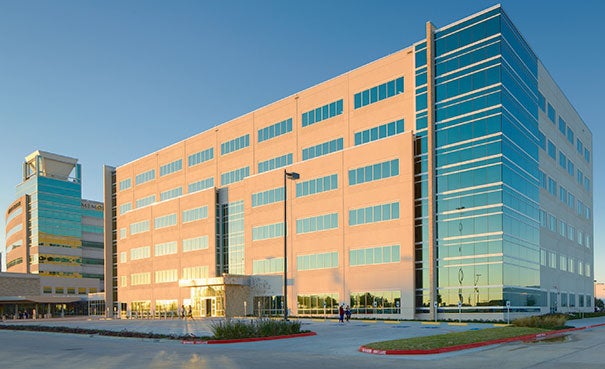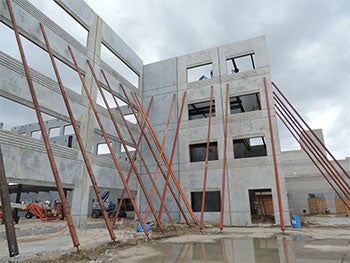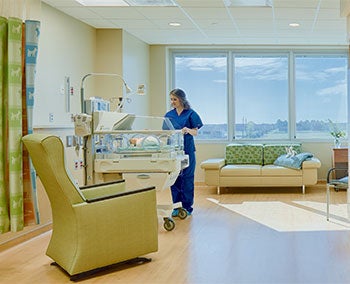Memorial Hermann Katy Hospital opens new patient tower
 |
| © 2016 Feinknopf Photography / Brad Feinknopf - courtesy of FKP Architects Using tiltwall construction to build Memorial Hermann Katy resulted in a building shell with fewer points of penetration. |
A new six-story, patient bed tower at Memorial Hermann Katy (Texas) Hospital, that will add needed health care services to the area it serves is distinctive for its use of a time-honored construction method gaining popularity for its many benefits.
The new 232,700-square-foot tower is the tallest hospital in the U.S. built using tilt-wall construction. In a tilt-up construction project, the building's exterior walls are poured directly at the job site; concrete is poured into large "frames" laid on the ground.
 |
| © 2016 Feinknopf Photography / Brad Feinknopf - courtesy of FKP Architects The Tilt-Up Concrete Association says tiltwall construction is gaining popularity for its many benefits. |
 |
| © 2016 Feinknopf Photography / Brad Feinknopf - courtesy of FKP Architects The new tower includes a women’s center and additional beds in its neonatal intensive care unit. |
When cured, the large slabs of concrete — tilt-up panels or tiltwall panels — are raised into position around the building's foundation and floor slab, forming the exterior walls.
In addition to time and construction cost savings, tiltwall construction produces a building shell with fewer points of penetration. This results in a reduced possibility of moisture intrusion and higher insulation value, according to FKP Architects, the project design firm. The core and shell subsequently require less maintenance.
The efficiencies are estimated to result in a 2 percent life-cycle cost savings over a project building life span of 50 to 60 years. Structurally, the tiltwall panels eliminate the need for extra internal wind bracing as they provide the necessary lateral stability, FKP says.
“Medical institutions are under more pressure from increased patient demands, evolving public policy and a challenging economy,” according to Gary Owens, principal at FKP Architects in charge of the Memorial Hermann Katy project.
“We must foremost address patient care, but we can’t be afraid to look at best practices in other industries that can be adapted for health care delivery,” he says.
The new tower added 64 total beds in various units, including surgical care, intensive care and neonatal intensive care. The expansion includes new Memorial Hermann Life Flight crew quarters and more than 5,500 square feet of clinical lab space. The project also included a renovation resulting in an expanded surgical center and a new women’s center and emergency center.
The top two floors are shell space and will accommodate 80 future inpatient beds. Two pedestrian walkways, a three-story bridge for staff and patients and an all glass, single-story connector for public circulation, provide access to adjacent facilities.
Memorial Hermann has plans to further expand the 66-acre Memorial Hermann Katy campus with more offerings in specialty and surgical care.
It will add a second catheterization lab and will increase capacity in the emergency center, with plans to grow to 24 beds. The hospital already has added a second CT scanner in its emergency center to reduce the door-to-CT time for stroke patients.
Memorial Hermann is the largest health care system in Houston. In 2012, under leadership of Chief Facility Services Officer Marshall Heins, Memorial Hermann engaged program managers and architects to assist in standardizing facility planning and design and operations across all 15 campuses.
The Tilt-Up Concrete Association (TCA), Mount Vernon, Iowa, says tilt-up or tiltwall construction is one of the fastest growing industries in the country due to its low maintenance, durability, speed of construction and minimal capital investment.
At least 10,000 buildings, enclosing more than 650 million square feet, are constructed each year using this construction method, which dates to the 1940s, TCA states.
In other health care facility news:
-
Banner Health has awarded a contract to WSP + ccrd, part of WSP | Parsons Brinckerhoff’s U.S. buildings group, to design building systems for a new 13-story addition to its Banner–University Medical Center Phoenix.
The 400,000-square-foot tower addition will be built on top of a three-story, 300,000-square-foot emergency department building that is under construction and designed with the assistance of WSP + ccrd.
The patient tower will include four intensive care floors, seven medical-surgical floors, and two shell floors. The project also involves a new chiller building, new supply chain building, new medium-voltage power plant, new main campus entry/lobby and large renovations to the existing hospital.
-
The Medical College of Wisconsin broke ground on the construction of a new 225,000-square-foot professional office building that will provide office space for up to 1,200 faculty and staff members.
Designed by Flad Architects, the six-story, state-of-the-art office building will be located on the Milwaukee Regional Medical Center campus and will create a collaborative work environment that unites faculty and staff, currently dispersed across the campus, under one roof.
-
Satellite Healthcare, San Jose, Calif., a national nonprofit and the sixth largest provider of patient-centered dialysis and kidney disease services, recently announced the opening of a new dialysis center in Memphis, Tenn.
Satellite Healthcare Chickasaw Gardens, built in partnership with University Clinical Health, a world-class provider of kidney diagnostic and treatment services, will be Satellite Healthcare’s fourth in-center clinic in Memphis.
Want to see your new health care construction project featured on HFM Daily? Email project information and photos to Senior Editor Jeff Ferenc or tweet to him @JeffFerenc.




