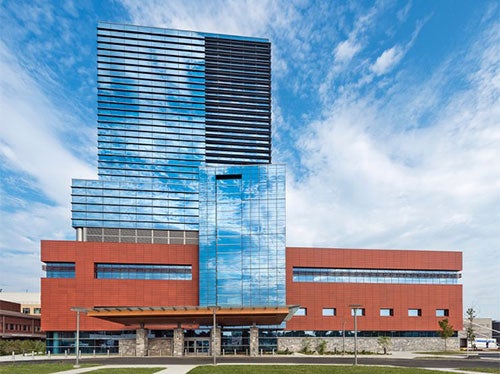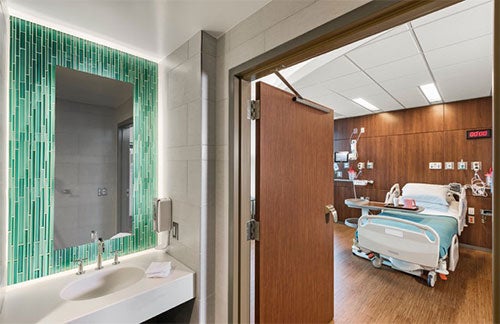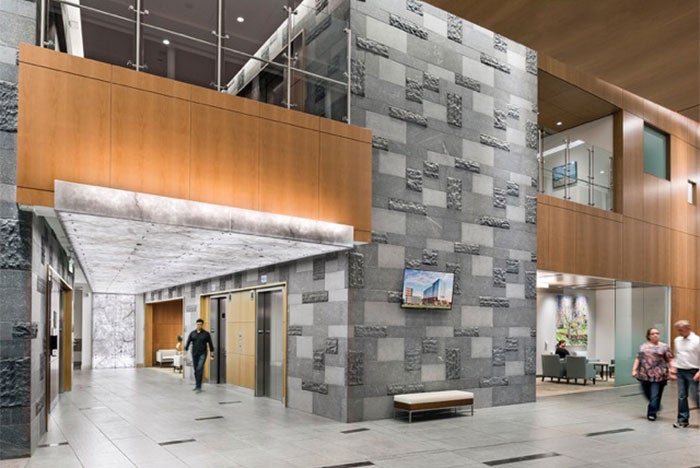Stamford Health builds new $450 million hospital guided by Planetree mission

The new 13-floor Stamford Health designed by WHR Architects follows Planetree guidelines.
Stamford (Conn.) Health opened its new $450 million hospital designed and built to reflect the Planetree philosophy of emphasizing patient-focused care.
The new 13-floor, 650,000-square-foot hospital marks Stamford Health’s ongoing transformation from a community hospital to a regional facility. Moving 125 patients from the old hospital to the new one took four days.
WHR Architects, Houston, which served as the lead designer of the project, aimed for the new facility to embrace the concept of patient-centered care and to exemplify Stamford Health's vision for “healing reimagined.”
The focus on high-quality, personal care is visible throughout the new facility beginning with the welcoming concourse through and including the 180 private patient rooms. The rooms were designed to maximize care, safety and comfort for patients, caregivers and families.
The new emergency department (ED) is double the size of the old one, which was needed to accommodate an increasing number of patients more efficiently. The new ED offers separate, dedicated treatment areas for adult, behavioral health and pediatric care needs.

The facility includes 180 private patient rooms.
“As a recognized Planetree organization, the design of the new facility needed to reflect its philosophy, which places a priority on providing the highest levels of patient and family care,” says project designer Tushar Gupta, AIA, WHR Architects, based in Houston.
“Stamford recognizes the interdependence between an efficient, healthful environment and the well-being of people. This facility embodies those principles at every level of design — from clinical space to patient rooms to the way that the new building connects to the community,” he says.
Key features include:
- Patient care units with all private rooms and private bathrooms, as well as 12-bed nursing pods to allow more efficient care delivery. Dedicated family and staff respite spaces are located on each floor.
- Larger surgical suites to accommodate the latest technology. A total of 10 procedural areas, including eight rooms with potential for expansion, and two special procedure rooms outside the operating room suite.
- An expansion of the intensive care unit emphasizing the hospital’s commitment to critical care and tertiary services.
- A central location for all Heart and Vascular Institute services, including new facilities that feature two cardiac catherization labs. One is a hybrid room capable of electrophysiology, vascular and TAVR [transcatheter aortic valve replacement] procedures, and a dedicated electrophysiology study lab.
"WHR Architects has been part of Stamford Health's team for over a decade [of] working on several projects prior to beginning the planning and design the new hospital," says David Watkins, FAIA, founding principal of WHR, the health care practice of EYP Inc.

The facility is designed to emphasize health and wellness and putting patients and families first.
"We have seen firsthand their commitment to patient-centered care and their understanding of how that translates into facilities’ requirements," says Charles Cadenhead, FAIA, FACHA, WHR's senior medical planner on the project.
"The hospital took the time to study the challenges and plan for a future filled with advances in medical research, treatment and technologies,” Cadenhead says.
In other health care facility news:
With construction of a new patient tower slated to begin January 2017, Piedmont Atlanta Hospital officials have secured partnerships with 31 companies to help bring the project to life. The project is pending Georgia Department of Community Health's approval of Piedmont's Certificate of Need application.
The first phase of the $603 million project will be complete around September 2020. Phase 2 of the tower up-fit will begin in 2022 and one patient floor will be completed per year, except for 2026 when the final two floors will be built out.
The integrated project delivery team includes CBRE, program manager; HKS Inc., architect; and Brasfield & Gorrie, general contractor.
Maimonides Medical Center, Brooklyn, N.Y., recently celebrated the topping-off of its new medical arts building to mark the completion of the steel framework. The state-of-the-art facility is expected to be completed in the fall of 2017.
The new facility, which is expected to cost $100 million to construct, will include seven floors and 140,000 square feet above ground. It will house more than 100 exam and consultation rooms.
The building design includes special teaming areas intended to improve communication among doctors, nurses and staff. There will be additional parking, up to 260 spaces, on two levels below the building.
Want to see your new health care construction project featured on HFM Daily? Email project information and photos to Senior Editor Jeff Ferenc or tweet to him @JeffFerenc.




