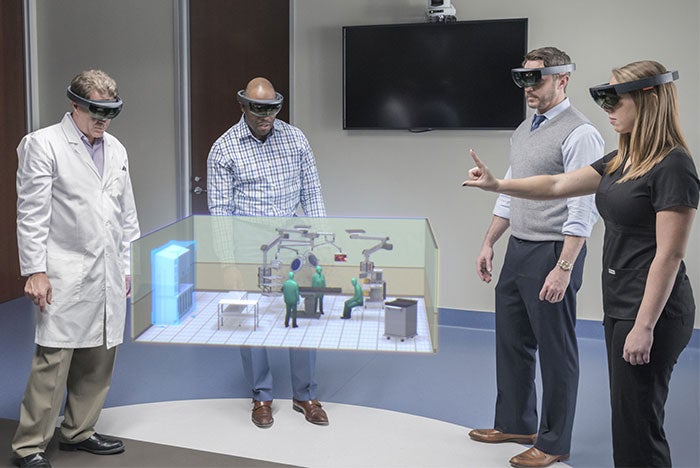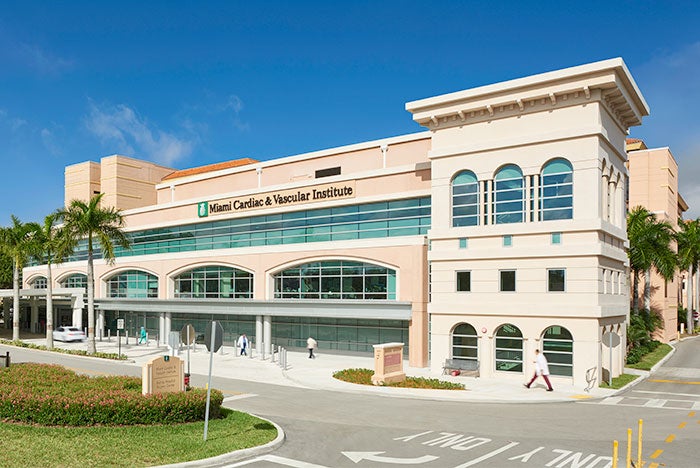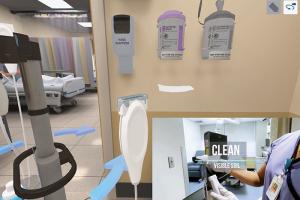Tech talk: Holograms, RTLS and high-tech viewing galleries
Holograms help to create the perfect operating room

Stryker is using HoloLens to help plan hospital operating room layouts.
Operating rooms often are built for a wide variety of medical disciplines — general surgery, cardiology, orthopedics, etc., — each having its own needs when it comes to layout, lighting, equipment and tools. Hospitals have to find a happy medium to accommodate all of them without sacrificing quality of care, and one company is using holographic technology to help design ideal operating rooms for its clients.
Stryker, a global medical technology company, is using Microsoft product HoloLens to bring operating rooms to life in 3-D holograms. Lorraine Bardeen, general manager of Microsoft Hololens and Windows experiences, says the tech provides Stryker and its health care clients an easier way to review, adjust and approve mock-ups.
“Instead of needing all of the people from each surgical discipline, all the physical equipment required across all medical disciplines, all in one room at the same time, Stryker is now able to modify and build different operating room scenarios with holograms,” Bardeen wrote in a blog post. “No more time-consuming sessions where everyone needs to be physically present and no more need to move around heavy and expensive equipment to get a sense for how everything all fits together.”
Check out the video below
RTLS gives staff better visibility, puts patients at ease
Memorial Sloan Kettering’s Josie Robertson Surgery Center that opened last year uses an extensive real-time locating system to keep track of operations. The center deployed a system from Versus Technology throughout its facility to manage 40 to 50 patient cases per day.
Some of the functions include:
- Display name and role of staff members on digital screen as they enter or exit a room to put patients at ease.
- Communicate a patient’s wait or alone time to proactively enhance the patient experience.
- Monitor operating room and bed availability to assist with dynamic room assignment.
- Deliver alerts when rooms are ready for turnover.
It also includes technology to estimate patient walking distances to document postoperative ambulation. As part of their care regimen, many patients are required to ambulate (move around) after surgery. The center can use location data from the RTLS to ensure that each patient meets his or her goal.
Hospital viewing gallery provides personalized learning experience
Miami Cardiac & Vascular Institute has completed a $120 million expansion project at its Baptist Hospital campus. The expansion added 60,000 square feet of new space and included 40,000 square feet of renovations, nearly doubling the institute’s size to 150,000 square feet.

The Miami Cardiac & Vascular Institute's $120 million expansion includes new surgery viewing galleries fitted with advanced video and communication systems.
Part of the construction included adding four new advanced endovascular suites with enlarged gallery viewing areas for enhanced teaching and learning opportunities. Two of the new endovascular suites have glass walls and a video system that allow people to sit in a theater-style chair outside of the suite and control what they are watching using an iPad. This gives viewers from different disciplines or in training a unique user interface that allows them to pick and choose which parts of the procedure they want to watch, all with communication with the suites.
“This is the centerpiece of the expansion, the Center for Advanced Endovascular Therapies,” says Barry T. Katzen, M.D., chief medical executive and founder of the institute. “We wanted to create an environment in which we could do any type of predominantly image-guided procedure, where physicians of different disciplines could work together to create unique solutions for patients’ problems.”




