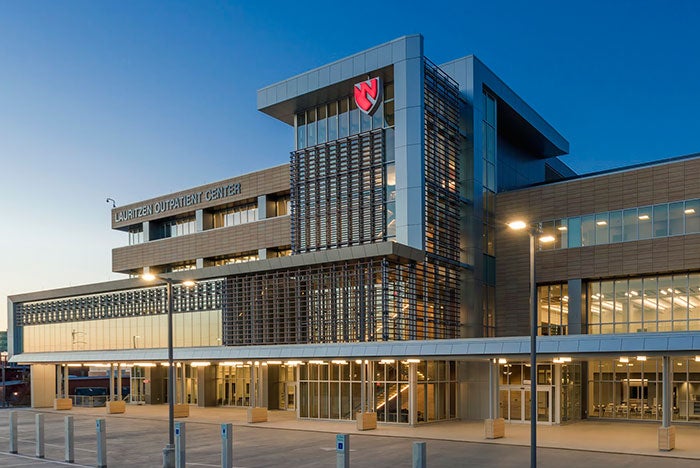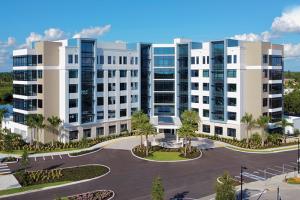Consolidated outpatient center optimizes patient experience, staff workflows

The design team gathered feedback from 150 personnel to create the 170,000-square-foot outpatient facility.
The new $71 million Lauritzen Outpatient Center consolidates Nebraska Medicine and Nebraska Medical Center services in a 170,000-square-foot medical building that recently opened to patients.
HOK, St. Louis, led the overall programming for the Lauritzen Outpatient Center, and guided the medical planning and layout of the clinical spaces. RDG Planning and Design, Omaha, Neb., provided architectural, interior design and medical documentation.
As part of the planning process, the two firms gathered input from 150 medical and administrative personnel at Nebraska Medicine’s outpatient facilities in Omaha. During a planning workshop, clinical teams created mock-up exam and operating rooms and studied patient flows. The design team used this information to guide planning discussions and develop a final building layout that breaks down departmental silos and creates a more collaborative atmosphere among caregivers.
“Our team made every decision through a filter of creating the optimal experience for Nebraska Medicine patients,” says Kerry Cheung, AIA, senior medical planner, HOK. “For example, we located the orthopedic clinic, rehab therapies and radiology department together to increase collaboration among clinicians and to create a one-stop shop for patients. Exam rooms are intuitively arranged in pods according to specialties.”
“It was an incredibly thoughtful process to unify Nebraska Medicine personnel, designers and the building team in a single vision devoted to creating the best patient experience,” says Nate Gieselman, RDG architect and project manager. “This also streamlined the planning process, which normally would have taken four years but only took two-and-a half years.”
The design features an abundance of natural light with fritted windows and sunscreens that moderate heat load while brightening waiting areas and public spaces on all four floors. A prominent central stairway is bathed in light, promoting health and well-being. Clear wayfinding and a highly efficient layout help to reduce wait times and provide easy access to ambulatory services.
The team designed the center to facilitate ease of registration with self-check-in kiosks and online registration, which will be implemented in the future. The plan also allows for personal check-ins with outpatient health care staff.
“We struck a balance between the efficiency of online check-ins and providing a more personal touch,” said Cheung. “This idea borrows from today’s airport experience, where you can check in online or at the ticket counter.”
The first floor unites related services including the orthopedic clinic, radiology department and an outpatient pharmacy. It also features a rehabilitation gym for the center’s sports medicine practice.
The second floor houses the Fritch Surgery Center, comprising 10 operating rooms and 40 pre- and post-op rooms. The surgery center waiting area includes private consultation rooms for doctors and families.
Specialized clinics occupy the third floor, and the fourth floor houses orthopedics faculty and research and telemedicine staff.
In other health care facility news:
-
SwedishAmerican, a division of UW Health, Rockford, Ill., is investing $130 million to construct a new state-of-the art women’s and children’s tower while making significant additional renovations on its main hospital campus in Rockford.
The new four-story structure is expected to be open in 2020, with modernizations occurring in phases in the emergency department, surgical area and catheterization labs. The project also expands by 30 percent the bed capacity in behavioral and mental health and creates all private inpatient rooms throughout the existing hospital.
-
A major renovation and expansion of the sports and wellness center at Harper College, Palatine, Ill., is underway to create a state-of-the-art health and recreation center for the community college and Chicago’s northwest suburbs.
The $38 million project includes constructing the shell and core of a 10,000-square-foot addition planned to house a medical clinic run by Northwest Community Healthcare for students, faculty, staff and area residents. Harper College, along with Mortenson Construction and architect CannonDesign, held a groundbreaking event April 10.
Want to see your new health care construction project featured on HFM Daily? Email project information and photos to Senior Editor Jeff Ferenc or tweet to him @JeffFerenc.




