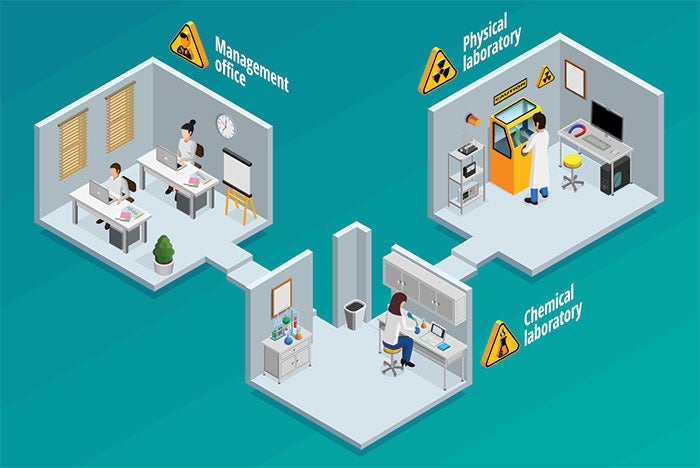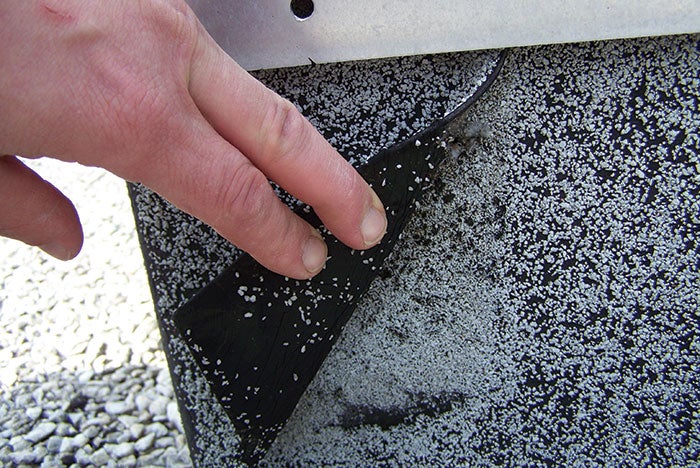Maintenance
Ensuring proper barrier protection for lab-adjacent spaces
Air tightness and thermal performance between interior spaces deserve special consideration
|

Macrovector/Shutterstock
Air tightness and thermal performance between lab spaces and adjacent office and other ancillary spaces — those with a temperature differential of 10-15 F and/or a relative humidity differential of 10-28 percent — create a unique risk for condensation and associated challenges in design and construction. Air tightness is fundamentally important for laboratory-contaminant control, while effective separation and thermal performance of spaces requiring different environmental conditions must be achieved to optimize energy use.
Following are some of the important considerations:
- Optimization of HVAC performance often requires multiple systems for different zones of the building, with patient towers on one or more zones plus additional systems for specific spaces, including emergency departments, intensive care and surgical suites.
- Optimization of thermal performance requires effective alignment of fenestration thermal breaks with the continuous wall insulation. This can be challenging both in existing construction and in new facilities with multiple cladding types where insulation placement may vary.
- Condensation risk in these spaces can be highest at partition walls between zones, especially if the temperature delta between the spaces is quite different, because the dew point of the warmer space becomes easier to achieve in the adjacent space. In many cases, a buffer wall outboard of the partition and an HVAC buffer zone are needed to reduce the risks.
- Some labs are set up to mimic outside conditions, creating a false environment to study a specific disease or pathogen that thrives in conditions (e.g., high humidity and warmer temperatures) other than those generally used in the building. Separation with adjacent air-conditioned spaces requires good planning and execution to assure vapor-flow control, air tightness and HVAC flows. In addition, it may be necessary to place the thermal barrier outboard of the light-gauge metal framing of standard partition walls, thus widening the wall and making interior sheathing installation more challenging.
Paul Totten, P.E., LEED AP, is vice president for building enclosures in WSP USA’s Arlington, Va., office. He can be reached at paul.totten@wsp.com.


