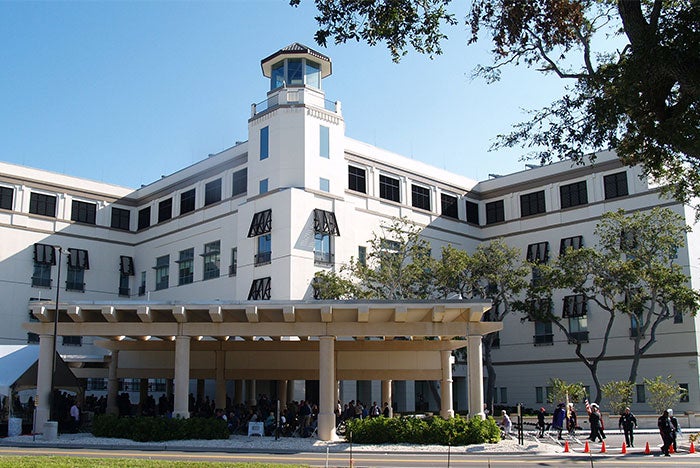New Bay Pines VA facility will serve thousands of vets seeking behavioral care

Bay Pines VA Mental Health Center was designed to reflect the Spanish Renaissance-style and modernist-style buildings surrounding the campus.
The new $92 million Bay Pines (Fla.) VA Mental Health Center will serve thousands of veterans seeking mental and behavioral health care in a modern facility designed to reflect the facility’s natural setting and historical roots.
Of the 108,000 patients the Bay Pines hospital system sees every year, an estimated 22,000 seek mental and behavioral health services. Chicago and Orlando teams from architectural firm Stantec and architectural firm Ellerbe Becket (now AECOM), partnered with the mental health department at Bay Pines VA Medical Center (VAMC) to create a model healing environment for veterans. Walsh Construction Co. of Chicago served as the general contractor.
The three-story, 156,000-square-foot facility offers a wide range of mental health services, including residential rehabilitation. The first floor includes outpatient clinics, day treatment areas for general and geriatrics patients, dining and protected outdoor courtyards.
The second floor features residential units with day rooms, communal social spaces, a cyber café, clinic and other support spaces. The third floor includes administrative spaces, clinics, residential units for acute patients and support spaces.
The historic Bay Pines VAMC campus is surrounded by native plant life and water on three sides and reflects a combination of architectural styles over a century in time. Spanish Renaissance-style buildings from the 1930s and modernist style buildings from the 1960s and 1980s comprise the campus.
The design challenge with the new mental health facility was to develop architecture that connected building styles and surrounding natural features. The designers aspired for an architecture that would reflect the modern health care model and patient-centered mission of the VA.
Stantec and Ellerbe Becket designers worked in a collaborative design process with representatives from the VA and health care experts, and used creative methods to visualize and identify potential design solutions. Simulating the patient experience helped to shape an uplifting space that would build human connections, while optimizing wayfinding and accessibility, and mitigating wait times.
“We worked closely with the VA to understand the agency’s goals and imagined new possibilities together in our quest for excellence,” says Douglas King, senior associate, Stantec. “Our design for the mental health addition had to balance the architecture in the existing buildings and reflect function, delivering modern health care.”
The new center eases access to mental health services for vets by bringing almost all of Bay Pines' mental health services to one easily accessible building and physically connecting that to the hospital. The new facility was designed to harvest natural light to reduce the use of electric lights and to promote healing. Interior colors connect the local landscape with each level of the building.
“The interior design for the center takes full advantage of the surrounding landscape of the Bay Pines campus,” says King. “We also programmed the exterior courtyard spaces to serve as part of the therapeutic mission.”
The planning and effort that went into developing the new mental health center has impressed Bay Pines VA leadership. "Our new mental health center is a monumental achievement for the Bay Pines VA Healthcare System and the veterans we serve,” says Roger Makowski, acting assistant director. “Throughout the design and construction process, we were very fortunate to work with many partners inside and outside the VA who shared our vision to create a warm and healing mental health environment for America's heroes. We could not have asked for a better result,” he says.




