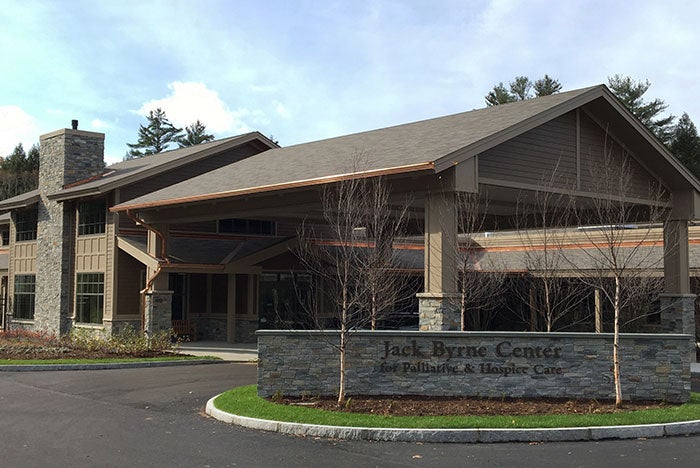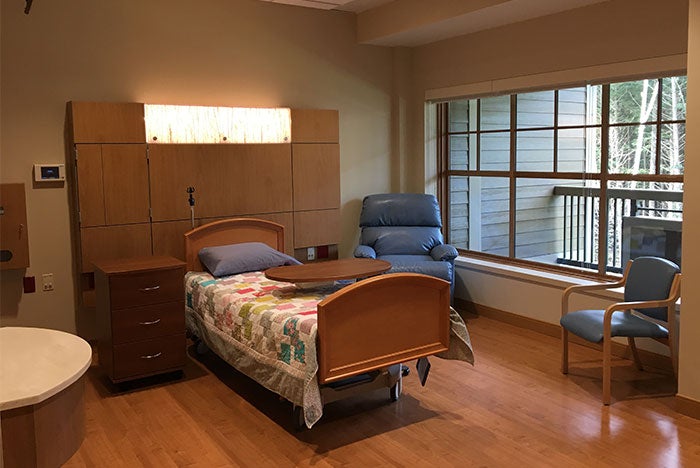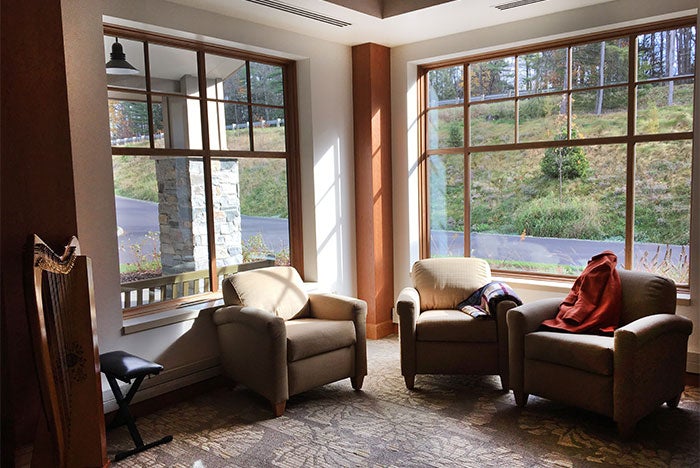Dartmouth-Hitchcock Medical Center opens hospice facility featuring warm design

The design of the Jack Byrne Center for Palliative & Hospice Care was guided by a mission to improve the quality of life of patients and their families.
Dartmouth-Hitchcock Medical Center (DHMC) recently opened the new 30,000-square-foot Jack Byrne Center for Palliative & Hospice Care, which features many of the comforts of home and more for patients and family, on the medical center’s campus in Lebanon, N.H.
The design of the new center by architecture firm E4H — Environments for Health Architecture seeks to address the fundamental objectives of palliative care: to improve the quality of life of patients and their families when faced with challenges associated with long-term and terminal illnesses.

The center's single-occupancy patient rooms are large enough and feature furniture to accommodate up to three family members.
Some of the Jack Byrne Center's distinctive planning and design elements:
- Each of the 12 large, single-occupancy patient rooms can accommodate up to three family members for overnight visits in a homelike setting, with private bathrooms and balconies overlooking beautiful woodlands.
- The center has several warm, welcoming spaces where patients and families can gather to reflect and find comfort, including a chapel for meditation and reflection, sunroom, massage room, art and music therapy rooms, spa and family library.
- Additional therapeutic spaces include an exercise room, playroom for children and media room designed for young adults.
- In addition to a commercial kitchen for staff-prepared patient meals, a residential-style kitchen and dining room provide families the opportunity to prepare and host meals for or with their loved ones.
- Multiple telehealth videoconferencing connections give patients access to a full range of expert consultations, supporting the consistent delivery of clinically excellent health care.

The designers chose several locally sourced products made from natural or recycled materials.
“The Jack Byrne Center is much more than a center that manages patients’ pain. It is a comforting, spiritual haven that allows Dartmouth-Hitchcock’s patients to receive exceptional medical care, with welcoming accommodations for their loved ones to be with and support them,” says Charlie Rizza, AIA, associate partner, E4H. “We have been honored to help fulfill Dartmouth-Hitchcock’s innovative vision for transforming every aspect of the patient’s experience for the better."
Consistent with E4H’s overall design philosophy of creating sustainable environments, the building incorporates a geothermal heating and cooling system, LED lighting technology, and high-efficiency mechanical and electrical systems.
Where possible, products and finishes are locally sourced and made from natural or recycled products. The center was designed to accommodate six future additional patient rooms to serve anticipated growth.
The Jack Byrne Center also will serve as an educational and training resource for end-of-life caregivers throughout New England. The resource program was developed and will be administered by Dartmouth-Hitchcock’s Palliative Care Program in collaboration with hospice and community partners.
In other health care facility news:
-
Hackensack Meridian Health Ocean Medical Center celebrated the grand opening of its new $18.5 million medical-surgical suite with a ribbon-cutting ceremony in Brick, N.J. The new suite will offer elective surgeries such as hip and joint replacements, and bariatric and gastrointestinal procedures.
The unit tripled in size to 36,000 square feet and features three state-of-the-art "neighborhoods" with 12 patient rooms and curved nurses' stations that increase the line of sight into patient rooms. It includes an additional 36 private patient rooms designed to provide patient and family comfort.
-
Groundbreaking was held for the construction of Newport Harbor Medical Plaza, a 26,500-square-foot, Class A medical facility featuring ocean views and modern architecture. The plaza is in proximity to Hoag Memorial Hospital Presbyterian in Newport Beach, Calif., to provide patients with convenient access for a variety of medical needs.
C.W. Driver Cos. affiliate Driver SPG is working on the project alongside developer Shaoulian Properties and designer Bundy-Finkel Architects. Completion is scheduled for next fall.
Want to see your health care construction project featured on HFM Daily? Email project information and photos to Associate Editor Jamie Morgan or tweet to her @AssocEditor_HFM.




