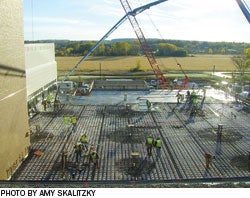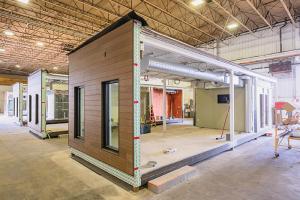Technology creates a greener facility in an unlikely spot
 |
| The medical center's expansion utilizes a greener, nontraditional concrete slab separating the two floors. |
When you think of new construction, the concrete slabs that serve as a building's floors and ceilings usually are about as utilitarian as they get. Not any more.
The design team for the expansion of the UW Health Partners Watertown (Wis.) Regional Medical Center chose a nontraditional, European-style construction method that adds a touch of hidden sustainability and sizzle to the project.
The engineering and architectural firms for the two-story project recommended the use of BubbleDeck, a concrete slab system that uses basketball-sized plastic balls to reduce the amount of concrete in a floor-ceiling slab by up to 30 percent.
The plastic balls are placed next to each other in a concrete form that holds them in place along with steel mesh. Concrete then is poured over the balls to form the top layer of the slab.
The system will separate a new emergency department on the first floor and a women's health unit on the second floor, says Jerry Roche, director of integrated services at UW Health Partners.
Because the assemblies, which run up to 30 feet long, usually are prefabricated, it reduces on-site labor and the number of truck deliveries to the site. Using less concrete also reduces carbon emissions from the construction project.
Another advantage is that the slab is about 13 inches thick compared with about 21 inches for a traditional poured system with beams. The thinner slab leaves additional space between the ceiling and floor to run conduit, a major benefit to contractors.
The slab also is lighter due to the displacement of up to 30 percent concrete, reducing the number of load-bearing walls and columns needed to support it.
The system, which originates in Denmark, has been used in more than 1,000 buildings in Northern Europe, says Jerry Clarke-Ames, president and partner, BubbleDeck North America LLC, Kirkland, Wash.




