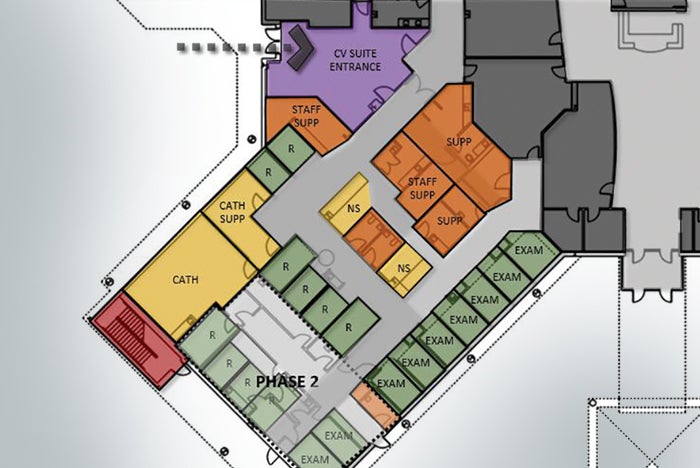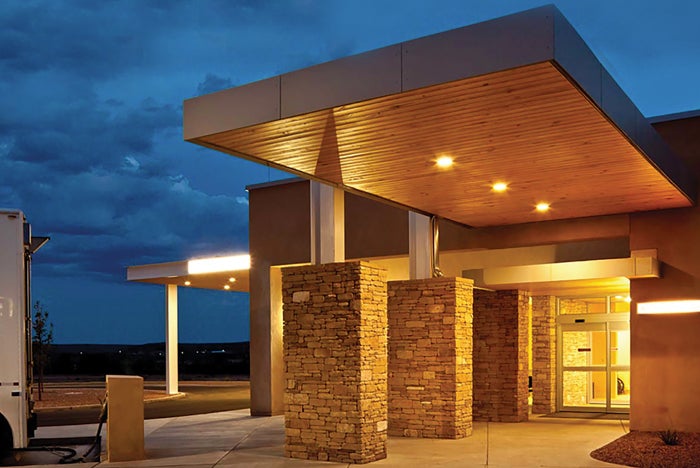Medical center makes plans to improve rural services

Coffee regional medical center Plans for the hospital’s comprehensive cardiovascular care center call for a dedicated private entrance for cardiac patients and an internal connection to the hospital.
HKS Architects
Although plans are not yet finalized, Coffee Regional Medical Center in Douglas, Ga., an 88-bed hospital that serves 100,000 residents in two and a half counties, has its sights set on making some renovations to better serve its rural communities. Plans started taking shape in 2017.
“Like most community hospitals, we are structured and designed for inpatients, but about 70 percent of our business is ambulatory,” says Vicki Lewis, R.N., FACHE, president and CEO. “That percentage continues to increase.”
A goal is to make renovations that will enable the facility to provide comprehensive health care for a variety of disciplines under one roof and to consolidate the hospital as a community destination for healthy living. “Some of our patients don’t have the ability to travel for health care,” Lewis says.
Subject to and conditioned upon Georgia’s certificate-of-need law and other required approval guidelines, Phase 1 would involve converting underused clinical spaces into a comprehensive cancer center. “The space already has some benefits, such as generous daylight and views, and excellent clinical support provisions,” says project architect Arthur Brito, EDAC, LEED AP BD+C, principal at HKS, Miami.
Another project in the works is to repurpose an existing outpatient clinic into a comprehensive cardiology clinic. “Coffee Regional will step into the new era of value-based care, providing convenient integrated cardiovascular care,” says Monish Sarkar, ACHE, vice president at HKS Consulting.
The hospital already has a heart clinic with good support services for intervention, but the new center would provide a full range of ambulatory heart services in one space. “The current area has recovery cubicles,” Brito says. “By improving patient throughput, repurposing some cubicles, taking advantage of existing walls, and making electrical and med gas provisions, we could add more multipurpose exam rooms and consultation rooms.”
Looking further ahead, Lewis envisions expanding women’s health services into repurposed space using an existing gynecological outpatient unit and possibly other spaces. She’d like to see mammography, ultrasound, outpatient surgery and educational rooms within the same space, rather than spread out among different buildings.
As those service lines improve patient services, the hospital can move into Phase 2 of its plan, which will expand its retail and community services. “Despite its rural context, our county has become a food desert,” Lewis says. “Making our hospital a destination for healthy eating with a farmers market, community engagement and post-acute care will improve the overall social determinants of health.”
“This vision will materialize by converting an administrative area into a community mall, with a café, health-related retail opportunities and community gathering areas,” Brito says. “The hospital will be an intrinsic part of the urban fabric and be much more than a destination for health care.”
Karen Appold is a freelance writer based in Macungie, Pa.





