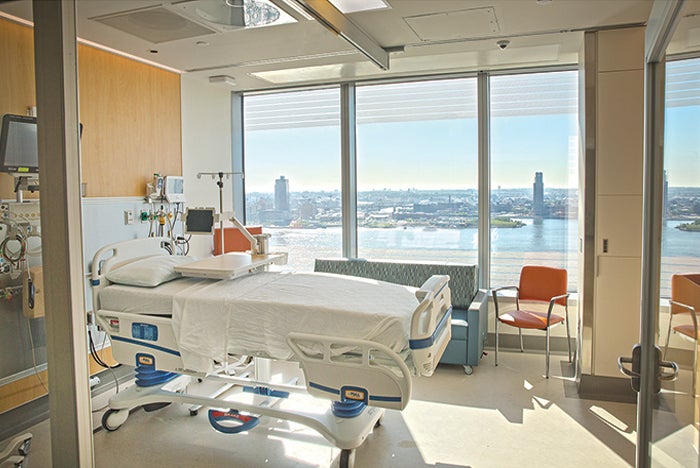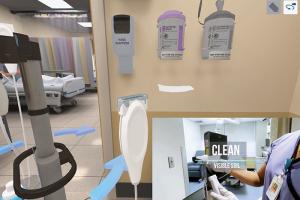NYU Langone connects technology to patient care mission

The pavilion’s single-bed patient rooms feature the Stryker iBed System as well as expansive views of the East River and New York City.
Photo courtesy of NYU Langone
NYU Langone Health’s campus transformation has been a decade in the making, and during its 10-year process, the health system has always kept three guiding objectives in its line of sight: enhance efficiency, integration and safety; create a more unified and collaborative environment; and employ cutting-edge technology to create efficiency.
And it just so happens that the latter objective has had a major impact on achieving the first two.
The system’s transformation includes its 16-story Science Building that opened last year, as well as the 830,000-square-foot Helen L. and Martin S. Kimmel Pavilion. The pavilion stands 21 floors tall with 11 patient-room floors and 374 single-patient rooms. Hassenfield Children’s Hospital, the first new children’s hospital built in New York City in nearly 15 years, is located within the pavilion. The 160,000-square-foot space has 68 single-patient rooms and a dedicated entrance and lobby.
The pavilion opened this summer and, according to Nader Mherabi, Langone’s senior vice president, vice dean and chief information officer, technology was thoughtfully integrated into the entire design process. Even before patients walk into the pavilion, technology helps to guide their experience. Patients can choose to complete their registration electronically and receive step-by-step directions regarding their room location and other information.
Once they are admitted into their rooms, a specially designed 75-inch, 4K-resolution, electronic display screen called MyWall allows patients to plan their experience. They can use the MyWall to browse entertainment, communicate with family and friends, and control their environments including lighting and temperature. The patients also can review educational materials about health conditions and connect to their electronic health records (EHRs).
EHRs also can be viewed by clinicians via any one of 2,600 mobile devices specially designed by and for NYU Langone. The clinical Mobile Companions are fitted with a number of apps to access not only the EHR, but chat and communication tools, bar-code scanning technology and real-time telemetry.
Even furniture in patient rooms is fitted with smart technology that connects with patient records to create visibility. The hospital’s Stryker iBed System is integrated into the patient’s EHR to record patient weight, position of the bed rails and position of the bed. It also confirms that staff follow protocols to prevent pressure injury, patient falls and ventilator-associated pneumonia. Also, digital medication storage drawers are accessible through fingerprint scanning and connected to patient records for safe medication management.
Another feature of the new facility that helps to maximize staff time and ensure that patients are taken care of is the pavilion’s fleet of 31 Tug robot assistants. The robots are programmed to know the layout of each floor and assist with transporting meals, linens, supplies and medication. They also help to remove hazardous waste throughout the facility.
Vicki Match Suna, AIA, senior vice president and vice dean for real estate development and facilities, says the health system took a holistic approach not only to the integration of technology within the facility, but also the pavilion’s physical design.
“Recognizing that design greatly impacts the patient experience and can have positive effects on health outcomes, these new spaces have been thoughtfully planned with warm, welcoming environments that encourage overall health and well-being,” she says. “Outdoor settings like landscaped gardens for all to enjoy, roof terraces that provide beautiful views of the East River and New York City, and the integration of artwork throughout the building are all intended to enhance one’s connection with the environment and create a sense of engagement, comfort and calm.”




