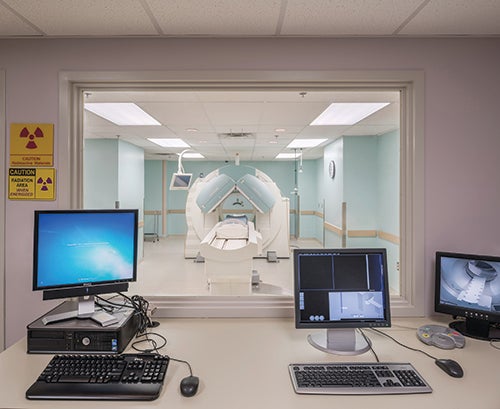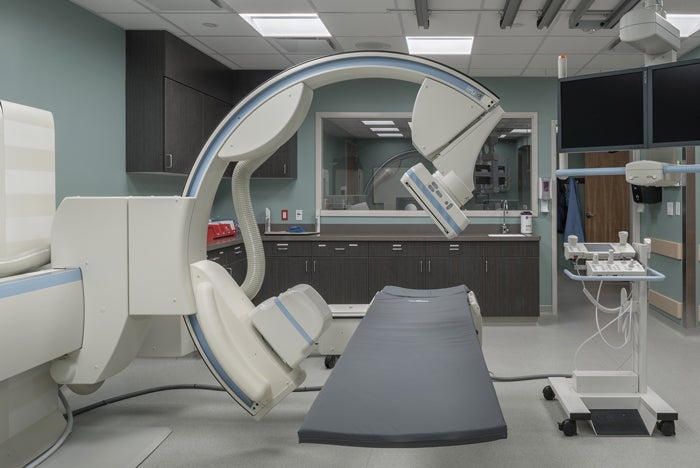Tips for using the new FGI imaging classifications

Hybrid Help: While few nuclear medicine modalities are used to support image-guided interventions, most nuclear medicine modalities today are hybridized with traditional radiology devices.
Image ;copy RAD-Planning, used with permission
For those who may be using the new Facility Guidelines Institute’s (FGI’s) imaging classification system for the first time, here is a short list of considerations that may help streamline adoption of the new criteria:
- Identify imaging equipment (modalities) planned (initially and phased).
- Identify departmental owners and users of the imaging resource.
- Work with clinicians to clarify the highest level of patient acuity, intervention and anesthesia anticipated in each imaging room.
- Clarify with imaging administration the intentions for depth/breadth of clinical imaging services.
- Because infrastructure requirements change with classification, work with the health care organization leadership to anticipate potential changes in future use and plan for the highest level of acuity/intervention.
With this equipment and clinical-use information, the designer — in collaboration with the owner — can identify the appropriate imaging classification for each room. Not every room needs to meet the highest level determined for a facility. For example, an organization may be planning two computed tomography suites and wants to designate one of them as a Class 2 suite. In this case, just one suite needs to be designed and built to Class 2 standards (although this would restrict Class 2 clinical uses to this space only).
Keep in mind that the new imaging classification system is an extension of the existing exam/procedure/operating room distinction that planners and designers have been using for decades. These imaging classes simply correlate the existing distinctions and design criteria to medical imaging spaces.
To ensure coordination among project team members and clarify room use and design criteria for code and licensure review officials, it is recommended that the classification of each imaging room be incorporated in the room-naming convention (e.g., MRI Scanner Room [Class 2]) and delineated in the appropriate project documentation, including finish and HVAC schedules.
Tobias Gilk, MRSO, MRSE (MRSC™), is a design consultant with RAD-Planning, specialists in radiology design. He can be reached at TGilk@RAD-Planning.com.





