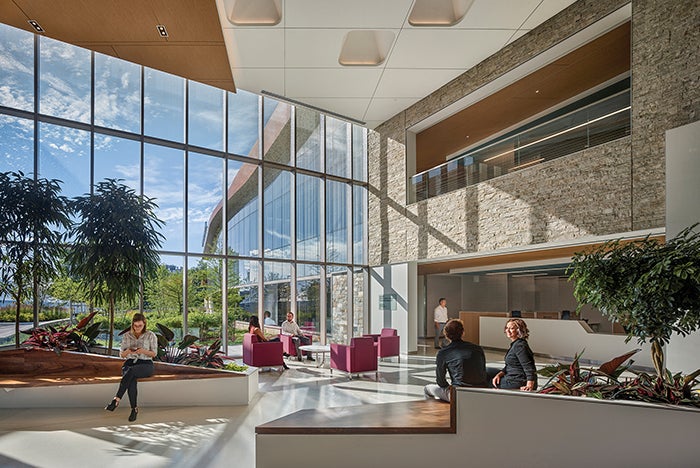Homage to nature’s healing power

Images courtesy of Halkin/mason photography LLC
The design of the new Asplundh Cancer Pavilion for the Sidney Kimmel Cancer Institute at Jefferson Health was driven by “healing within the natural environment” and the goal of caring holistically for people with cancer.
From the original site layout to the design of the interior, nature is woven into the center’s fabric. Clear, linear geometry of the space, overlaid with natural textures such as birch bark, wood ceilings, plants and stone echo the ecology of the surrounding land.
In addition to conventional infusion zones and linear accelerators, the 88,000-square-foot facility features a retail pharmacy, palliative and nutritional programs, an image recovery program, massage and lymphedema programs, a public educational program with classrooms and a resource center, geriatric oncology counseling, general counseling, a healthy eating café and a winter garden.
Treatment functions are centralized in an efficient configuration, while staff support spaces, such as meeting zones, bring the medical team together to better care for patients concurrently and collaboratively.
The public spaces, including registration, café, education and waiting are aligned with the curved edges of the building overlooking the rain garden. Medical treatment programs are distributed along the building periphery to provide exterior views to patients spending extended periods of time at the infusion bays.
WANT TO BE FEATURED? Visit the American Society for Healthcare Engineering's Architecture for Health Showcase to learn more about participating.




