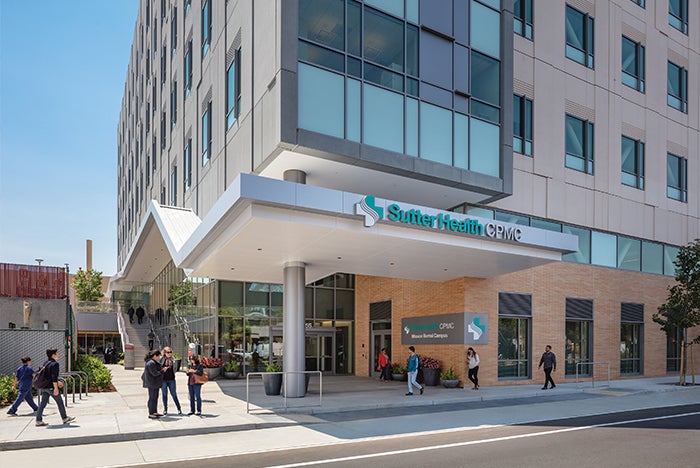Truly a group effort

Image by Tim Griffith
Sutter Health’s goal for this project was to revitalize a 150-year-old campus with a modernized, seismic-compliant replacement that maintains the character of its historic neighborhood. The resulting campus is a sustainably designed space that allows California Pacific Medical Center to further its mission to provide high-quality care to the diverse population of San Francisco’s Mission District and surrounding neighborhoods.
The LEED-Gold Certified, 217,000-square-foot, seven-floor Mission Bernal replacement hospital has 120 beds and houses a host of critical services, including an emergency department, urgent care, acute and critical/emergency obstetrical services, medical-surgical and an intensive care unit, as well as a dedicated acute care for the elderly nursing unit.
The project employed an integrated project delivery approach, with the team operating under an integrated form of agreement, or an IFOA. Sutter Health, SmithGroup/Boulder Associates, HerreroBoldt and 11 other trade partners fully embraced lean approaches and tools, and consistently sought opportunities to eliminate waste and add value to the project’s design and construction.
WANT TO BE FEATURED? Visit the American Society for Healthcare Engineering's Architecture for Health Showcase to learn more about participating.




