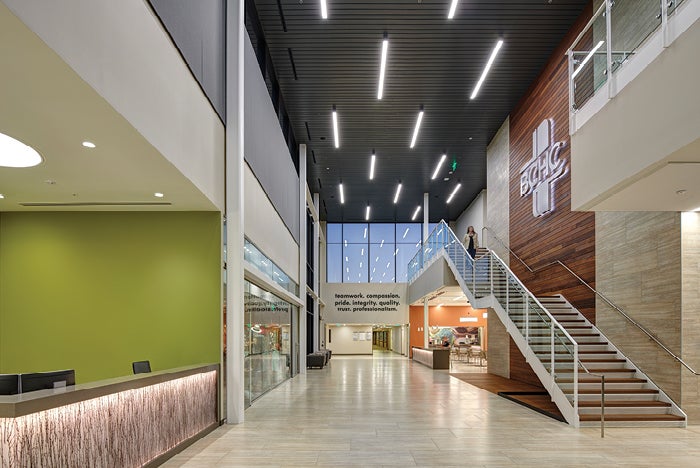Blending the old with the new

Image by Cameron Campbell, Integrated Studio
Encompassing nearly 60,000 square feet, the outpatient unit addition to the Buchanan County Health Center offers a brilliant transformation of the existing one-story hospital and employs a simple diagram layout as a counterpoint to the 1960s facility.
The team developed planning that relies less on signage and more on architectural visual cues through the use of Ipe cladding along both vertical and horizontal circulation paths, providing easy identification for patients, staff and guests. The new outpatient environments are oriented to capitalize on natural daylighting strategies and the known connection between healing and nature. The entire second floor form was shifted forward, extending beyond the footprint of the main level to create a covered drop-off queuing space. The color palette acknowledges the existing campus but provides a more current aesthetic.
The design utilizes low-maintenance, extremely durable cladding materials that relate it to the rural context. These natural materials were extrapolated into the interior through the use of travertine tile and natural wood finishes, creating a visually warm and welcoming addition.
A refreshed street presence helps to build community spirit and reinforces the hospital’s role as a trusted source for health care services in the region.
WANT TO BE FEATURED? Visit the American Society for Healthcare Engineering's Architecture for Health Showcase to learn more about participating.




