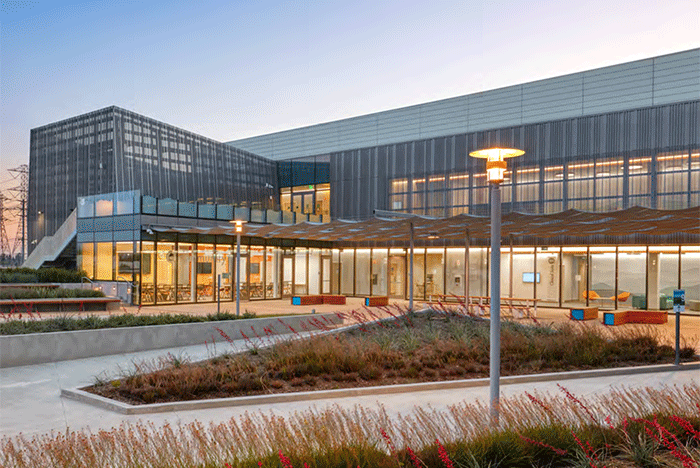Designed for the public eye

Image courtesy of CO Architects
The Irwindale (Calif.) Specialty Medical Offices is an exemplar of Kaiser Permanente’s “Health Hub” – a center for clinical services, wellness education programs and community-oriented public space supporting their mission of public outreach and high-quality care.
Visitors to Kaiser Permanente Irwindale arrive at an outdoor plaza, which is an extension of the building’s public square – a large, two-story interior hub for connection and wellness. Providing protection from heat and noise, and topped with an undulating solar panel array that mimics the nearby mountains, the outdoor plaza boasts a Thrive Path and space for farmers’ markets.
Rather than a traditional waiting room, CO Architects designed the public square to provide work and technology connections for visitors, dining spaces, family zones, privacy alcoves, a Thrive bar and a community gathering table for health education and special events.
Beyond this community space, Kaiser Permanente Irwindale offers a wide range of clinical services, including GI, podiatry, ophthalmology, outpatient surgery and procedures, phlebotomy, and imaging. Clinical spaces are highly flexible and incorporate state-of-the-art technologies to encourage care team collaboration and patient-centric care. Patient waiting areas, clinical suites, and staff workspaces and amenities support connection to nature with natural light and views, creating a holistic wellness experience.
WANT TO BE FEATURED? Visit the American Society for Healthcare Engineering's Architecture for Health Showcase to learn more about participating.




