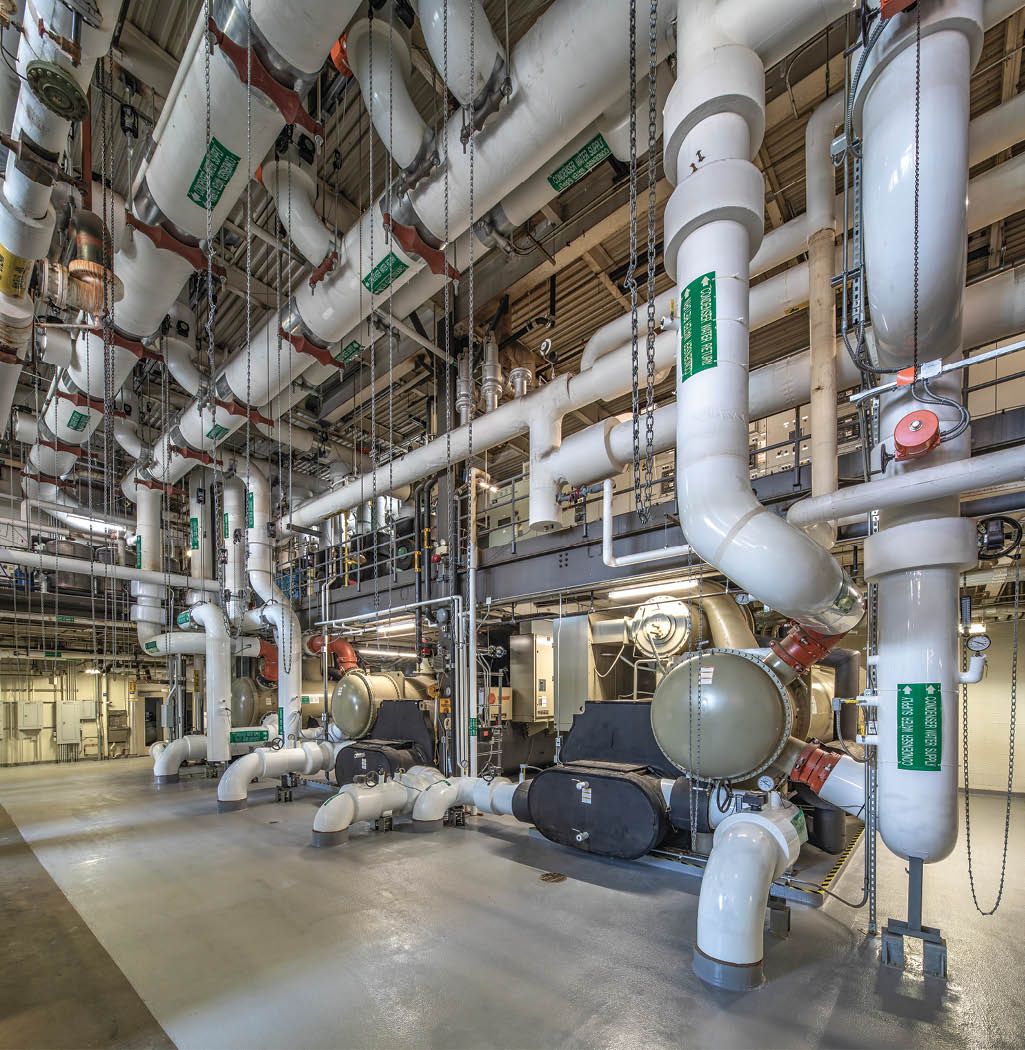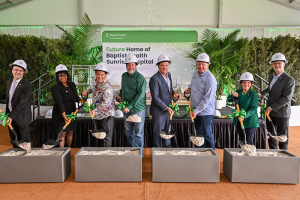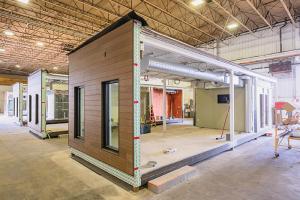River Pavilion Patient Tower renovation goes vertical
In 2013, Kadlec Regional Medical Center (KRMC) completed a community needs assessment that yielded a key conclusion: Increased bed capacity was needed to meet the needs of the growing surrounding community. Problem was, the campus was landlocked, with the only opportunity for expansion being a vertical build.
Among the notable features, each patient room is private with oversized windows and various spaces for family members to gather, rest and consult with the health care team. Customized built-in cabinets allow staff to resupply patient rooms without entering or disturbing the space, and each patient room offers ceiling lifts for safer patient movement.
There is also a rooftop helipad for emergency transportation and a seventh-floor outdoor roof terrace to provide a comfortable place of respite for patients, family and staff.
The solution was to enlist Davis Partnership Architects and Bouten Construction Company to design and construct a new 90,200-square-foot, 94-bed patient tower on top of KRMC’s existing, fully occupied, six-story inpatient tower as well as upgrade the existing central utility plant — all without disrupting ongoing hospital operations.
After a $46.7 million spend and two years of renovation efforts, the four-story River Pavilion Patient Tower opened. Two of the floors house 54 acute care patient rooms, and the other two floors boast 40 intensive care patient rooms, all with expansive views to the Columbia River Basin.
Ann Adams, principal with Davis Partnership Architects, says the team employed lean-based design and rapid prototyping in its design approach. This included building two entire patient unit prototypes out of cardboard to enable staff to interact with a life-size mock-up in order to explore design changes and run operational scenarios.
River Pavilion Patient Tower
Project Info
- Square feet: 90,200
- Number of beds: 94
- Cost: $46.5 million
- Start date: April 2015
- Completion date: November 2016
Team Members
- Gary Adams, AIA, principal in charge at Davis Partnership Architects, Denver.
- Ann H. Adams, AIA, ACHA, EDAC, LEED GA, design integration lead and principal at Davis Partnership Architects.
- J.D. Dreyer, AIA, ACHA, high-performance team lead and principal at Davis Partnership Architects.
- Deborah Willier, AIA, design project manager at Davis Partnership Architects.
- Bill Bouten, general contractor at Bouten Construction Company, Richland, Wash.
- Mark Stavig, PE, mechanical project manager at Mazzetti, Lynnwood, Wash.
- Jack Glover, PE, electrical project manager at Stantec, Lynnwood.
- Donald Pate, facility coordinator at Kadlec Regional Medical Center, Richland.
- Alexander Herr, executive director of real estate strategy and operations for Providence St. Joseph Health, Spokane, Wash.
“There were several challenges we had to overcome, including building on top of an occupied inpatient unit, which most facilities try to avoid,” Adams says. “Our team also creatively orchestrated a unique, 15-phase plan to replace two 1,500-kW generators with new 2,500-kW generators and provide new paralleling switchgear and transfer switches in place in the central utility plant. Each facet of the project required extraordinary coordination at the highest levels with project managers, hospital staff, contractors and facilities managers to preserve the hospital’s ongoing functionality without interruption.”
Adams credits the project’s success to three factors: robust communication, attentive listening to different ideas and points of view, and full trust among all the collaborators involved.
“It also helped that we completed pre- and post-occupancy surveys to better understand the success of our project,” she says. “As a result, KRMC was able to improve mobility, reduce falls, provide safer and more efficient delivery of care, reduce patient stress and anxiety, increase facility durability and enhance sustainability goals.”
Adams says she’s very proud of what the entire team accomplished.
“The results have been overwhelmingly positive. Winning the [American Society for Health Care Engineering] Vista Award for renovation is an unbelievable honor — this is the most prestigious award for health care design,” she says. “To be recognized by our peers for this complicated project is gratifying and helps us realize that almost anything can be done when the right minds work toward a common goal.”





