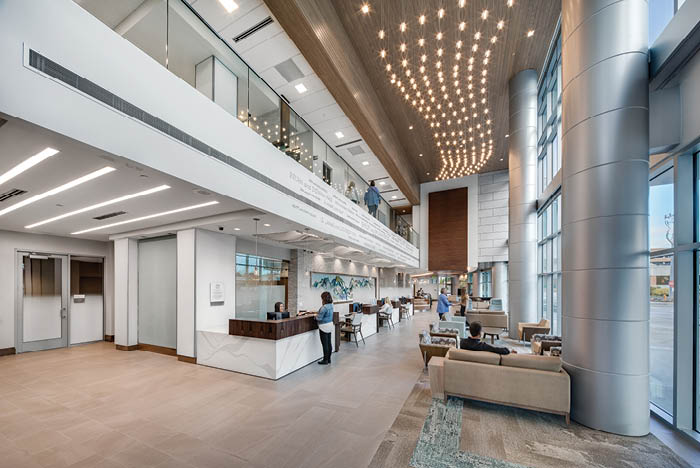Facility designed with compassion and care

Photo by Chad Mellon/Courtesy of ESa
The freestanding, four-story Peeples Cancer Institute – Hamilton Medical Center serves as a gateway to the existing medical campus. With a medical oncology clinic, the new facility consolidates radiation oncology, outpatient infusion and diagnostic imaging services that were previously spread throughout the campus.
Elements of hospitality are combined to create an environment that inspires healing. The interior architecture is designed to intuitively lead the patient through the space. Access to daylighting and views to the outdoors influence the design to encourage comfort for patients and families.
A family area includes a fireplace, bistro and reflection room. A rooftop terrace, public plaza/garden space and exterior water feature add calmness to the setting. A private boutique is available for patients to try on donated wigs.
Addressing site constraints and steep grades, the building is recessed into the steeply sloped site. An integrated, elevated parking structure provides ample patient and staff parking. An on-grade connector to the existing hospital allows for easy patient access and staff integration.
WANT TO BE FEATURED? Visit the American Society for Healthcare Engineering's Architecture for Health Showcase to learn more about participating.




