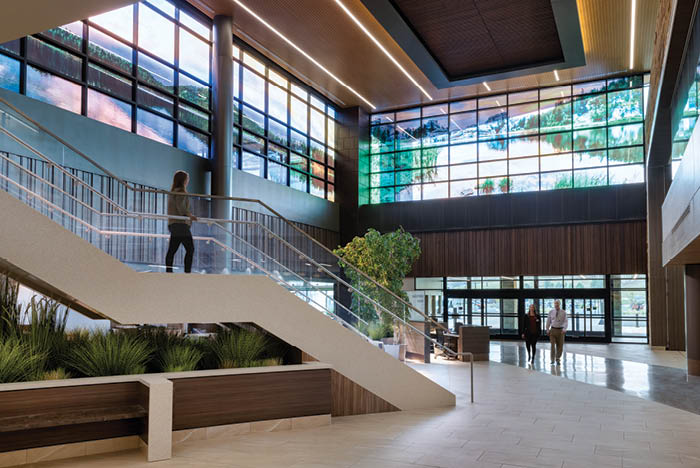All according to plan

Images by Attic Fire Photography
Through master planning and design, the Monument Health Rapid City Hospital was transformed and rebranded for efficiencies and advanced delivery of care. The expansion included the addition of patient beds to transition to all private rooms, connected parking, improved wayfinding and the addition of integrated physician spaces. This is part of the largest construction project in the health care system’s history.
A culture-based aesthetic is incorporated into the design to acknowledge the 30% of the patient population that is Native American. The area off the main lobby that would traditionally be deemed a chapel is a round spiritual room, reflecting sacred beliefs of the Lakota Nation and other local Native American cultures.
Flipping the main entrance from the north to the south, the campus is now reconfigured to better accommodate future growth. Providing registration and waiting areas at the main entrance, the atrium lobby offers improved wayfinding and connectivity to the new bed tower and the hospital office building. Adjacent to the lobby are a gift shop, retail spaces and an integrated two-story parking structure.
Other improvements include a newly relocated and expanded emergency department, new bed tower (adding a 32-bed heart and vascular patient care unit) and a central utility plant expansion. The additions are designed for future interior build-out, and vertical and horizontal expansion.
WANT TO BE FEATURED? Visit the American Society for Healthcare Engineering's Architecture for Health Showcase to learn more about participating.




