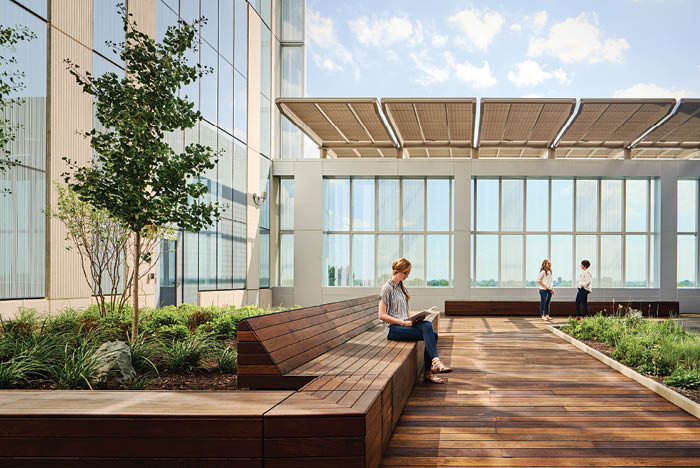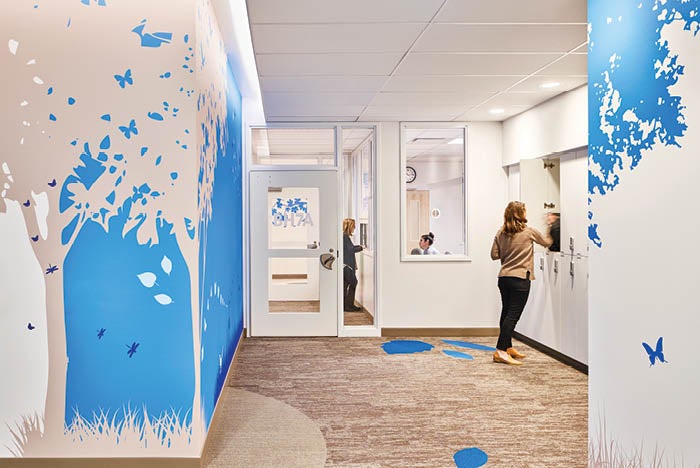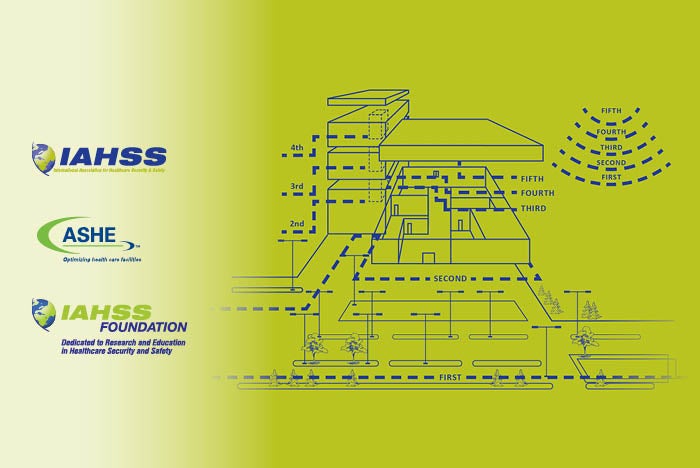Hospital designs that provide safety and security

Crime prevention through environmental design principles at Nationwide Children’s Hospital’s Big Lots Behavioral Health Pavilion include landscaping that is low and away from the building, ample lighting and good visibility for protective service officers, as well as a strategically placed screen wall that blocks access to the adjacent ambulance courtyard and helps prevent elopements.
Image by Edward Caruso
Whether involving weapons or words, escalating security incidents are a growing concern for hospitals across the country.
According to the International Association for Healthcare Security and Safety’s IAHSS Foundation 2020 Healthcare Crime Survey, the vast majority of workplace violence incidents (85%) over the past eight years included patient-on-staff and visitor-on-staff incidents.
Additionally, patients may harm themselves. “Patient self-harm is a crucial area of concern,” says Thomas A. Smith, CHPA, CPP, president and principal consultant at Healthcare Security Consultants Inc., Chapel Hill, N.C., and former IAHSS president. “For example, patient elopement can lead to any number of adverse incidents in or outside the hospital.”
Because security is a multifaceted issue that is often incident-driven, addressing it from every angle as early as practical is critical. How early? As early in the design process as possible. “We call it crime prevention through environmental design (CPTED),” Smith says.
Built for safety
The goal of CPTED is to create a design that is effective in using the built environment to help reduce fear, cut incidence of crime, and improve overall quality of life and well-being for staff and patients.
In the past five to 10 years, more hospitals are building security strategies into their design, construction and renovation, and many are relying on the IAHSS Security Design Guidelines for Healthcare Facilities, which is developed in collaboration with the American Society for Health Care Engineering (ASHE). Spearheaded by Smith, the IAHSS design guidelines were introduced in 2014 and were updated three times since then, including in 2020.
Smith chaired the 2020 IAHSS Security Design Guidelines for Healthcare Facilities task force charged with updating the previous recommendations.
Designing for security is gradually taking hold, says Chad Beebe, AIA, CHFM, CFPS, CBO, FASHE, deputy executive director of ASHE, who served on the IAHSS task force, giving valuable input on the codes, standards and regulations required for every building project.
“Over the past several years, hospitals have been taking security a lot more seriously,” Beebe says. “We are trying to make sure our members in the design community are aware of these guidelines and can incorporate them early in the design when a lot of this guidance is fairly easy to address.”
Along with an increase in security incidents, hospitals are also realizing the financial impact of not designing for security, which could end up costing millions of dollars.
“Hospitals that haven’t effectively designed for security often end up doing expensive retrofits after a security incident occurs,” says Dave Brown, CPP, CHPA, executive director for integrated protection services at Fraser Health, Vancouver, B.C., who served on the IAHSS task force. “Efficiency is critical, considering the struggle for dollars. I tell folks that cost avoidance is built into the project if you do it correctly from the start.”
Security weighs in
Until recently, security departments rarely had a seat at the table with designers, architects, engineers, clinical staff, hospital leadership, infection control, systems analysts and other stakeholders designing a building or renovation. “I’ve had projects where a serious discussion about security didn’t happen until we were ready to issue the keys to a new building,” Smith says.
But input from security experts, whether a staff member or a consultant, is becoming extremely valuable to designers who might not otherwise make critical connections between design and security, says Dean R. Sobcoviak, CPP, CHPA, chief protective services officer for the department of protective services at Sutter Health, Sacramento, Calif.
For example, Sobcoviak once worked with an architect who didn’t fully understand that security measures are critical when designing infant and pediatric care areas. Likewise, security leaders may not a have an in-depth understanding of the design process.
“The security profession as a whole is doing a great job of educating architects, facilities staff, hospital administrators and other stakeholders on critical security issues from the very beginning of the design,” Sobcoviak says. “And we are learning from design experts.”

Exterior space for outpatients, families and staff at Nationwide Children’s Hospital’s Big Lots Behavioral Health Pavilion are well-saturated with security cameras.
Image by Edward Caruso
Security ties into everything from stairwell locations and traffic patterns to walkways and windows and includes interior and exterior building materials, furniture and even something as simple as doorknobs and hinges. The placement of a window or door is often critical. “Security impacts every area of the hospital from the parking lot in,” Smith says.
In fact, parking lots are a common target for incidents like armed robberies, smash and grabs, and even physical violence. But something as simple as landscaping could impact parking lot security. For example, plants may grow high enough to block lighting, conceal a security station or give criminals a place to hide. Designed correctly, lighting can give patients, visitors and employees a feeling of safety and well-being, deter crime and integrate with video surveillance to establish security around the perimeter.
And those features tie into the design of the building itself. “The initial planning and conceptual design phase of all newly constructed or renovated health care facilities should include a security vulnerability assessment led by a qualified security professional,” Smith says.
Proper design and effective management of the external campus environment can minimize violent and property crime, promote efficient resource management, and provide a safe and welcoming environment.
Inside the building, design strategies can aid with everything from resident-on-staff violence to patient elopement and wandering. Smith cites an example of a woman who escaped from her room and was found frozen on a hospital roof. The door to the roof was not secure, and there was no door contact alarm to notify that the door was opened.
Along with technical solutions like installing elopement systems integrated with access control, designers can help reduce the risk of wandering through features like delayed egress devices on unit exits, room location, elevator placement and making sure staff have a clear line of site to unit entrances and exits.
And systems integration is key to every security plan. The IAHSS design guidelines recommend implementing a single unified or integrated system for access control, video surveillance and, when appropriate, parking access and egress and payment functions.
Smith points to recent reports about a University of Kentucky hospital that helped apprehend a man with guns and explosives through its extensive campuswide video surveillance network, which is becoming a standard consideration for the hospital’s new buildings and part of its facility planning process.
High-risk areas
The IAHSS design guidelines identified high-risk areas that are normally a top priority at every hospital, including infant and pediatric areas, the emergency department (ED), pharmacies and behavioral health areas.

An entrance sallyport at Nationwide Children’s Hospital’s Big Lots Behavioral Health Pavilion is designed txo be friendly for visitors while still providing a robust barrier.
Image by Edward Caruso
The design for each should take a layered approach including zones, control points, circulation routes and required egress paths, and should include the design of electronic security systems to support clinical operations, according to IAHSS guidelines.
EDs need to be flexible to handle the changing times. The opioid crisis alone is overwhelming EDs in predominantly large, high-crime cities. Because there are fewer inpatient beds for mental health patients, EDs that don’t have the space are absorbing the patient overflow.
As a result, hospitals are designing EDs with emergency holding areas or separate crisis units where behavioral health patients are treated prior to admission or discharge.
Another IAHSS recommendation is installing privacy or security screens at registration desks to keep staff protected from the public and confidential information appropriately secure. “People entering in the ED can become angry or jump across a desk or view confidential information, and we need to keep our staff reasonably safe,” Smith says.
Pharmacies can also be vulnerable to threats and violence against staff. IAHSS recommends creating a clear and unobstructed view of the pharmacy entrance and hardening the transaction window and surrounding wall with protective material.
Other increasingly critical security areas are cashier and collection areas, hazardous waste and public health information. For example, design can help protect public health data by preventing access above suspended ceilings, through air ducts, roof hatches, skylights, external windows, doors and dumbwaiters, according to IAHSS guidelines.
Behavioral considerations
Designing for security is especially critical for behavioral health care areas or facilities that care for patients with issues ranging from dementia and schizophrenia to drug addiction and delirium.
When planning its first free-standing structure for behavioral care patients, the team at Nationwide Children’s Hospital, Columbus, Ohio, took full advantage of building from scratch to integrate security into every area of the design.
The team relied heavily on the IAHSS design guidelines throughout the project, says Dan Yaross, director of protective services at Nationwide Children’s, who served on the 2020 IAHSS task force.
“IAHSS guidelines have given practitioners a single source for information relative to security,” he says. “We can ask ‘what should I be thinking about?’ in terms of parking, lighting and landscaping. It provides a level of information you can then provide to the design team.”

Located at the front entrance of the Nationwide Children’s Hospital’s Big Lots Behavioral Health Pavilion, this desk provides a welcoming space for staff to confirm a visitor is allowed and for that visitor to be properly credentialed.
Image courtesy of Nationwide Children’s Hospital
From the beginning, Yaross was involved in the design of the nine-story, 386,000-square-foot Big Lots Behavioral Health Pavilion dedicated to children and adolescents ages 3 to 18 with behavioral health conditions. The pavilion opened in March 2020.
As part of the group of key stakeholders, facilities and environmental services staff gave invaluable input on the design, says Ed Cheshire, architect and senior engineering services project manager at Nationwide Children’s.
“We designed the operational procedures and the building itself hand in hand,” says Cheshire. “We incorporated input from all stakeholders, including the ‘boots on the ground’ staff. A security guard has a whole different viewpoint than an architect who draws the plans but has never lived it.”
Says Beebe: “It’s extremely important that security is addressed with a multidisciplinary group that includes facilities [and] infection prevention as well as clinical decision-makers.”
Drawing on research showing the environment can impact a patient’s mood and behavior, the design was patient-focused from the beginning. Sensory factors were critical, so rooms offered plenty of daylight, color-changing lighting, and soft and comfortable furniture.
Boundaries are also key to design security in a behavioral facility, Cheshire says. “We spent a lot of time working on doors and thinking about boundaries,” he says. “With every patient area, you have to think about how to secure the boundary to that area while providing good visibility and quick access for staff.”
All patient room doors in the center have windows so nurses can easily check on patients as well as anti-ligature sensors so nothing can hang from them. Glass used throughout the building is made from half-inch polycarbonate materials built to withstand 2,000 pounds of force.
The team brought the ambulance area into the building to prevent children from running. Designers built the security desk in the main lobby farther back with a taller desk, making it more difficult to jump over. They stationed two officers in the lobby to keep eyes on the front door.
The hospital used cardboard mock-ups for patient rooms during schematic design, and also built and tested several gypsum board wall assemblies. The mock-ups allowed the team to test the shape and size of the patient room, and many other design elements.
“We used cardboard construction and built out the whole psychiatric care center,” Yaross says. “It was a maze of cardboard walls and passageways.”
When mock-ups were built into actual materials, the team tested the structure in every way possible, from throwing chairs into walls, assessing ligature risks, testing visibility and patient safety bars in the bathroom. “If a patient can grab a bar out of a bathroom, all of a sudden he has a weapon,” Cheshire says.
Ultimately, the goal of creating a design that is safe and secure as well as aesthetically pleasing is difficult but doable.
“Balancing safety with patient comfort and pleasing aesthetics is a big challenge for designers,” Cheshire says. “Security is the top priority, but we want the room to be warm and inviting versus prison-like, which is how mental health facilities have traditionally been built.”
Becoming the norm
Going forward, hospitals that incorporate security principles into their designs will become more the norm as successful projects come to fruition and hospital executives become fully aware of the value of investing in security — now and in the long term.
“Hospital leadership is recognizing the value that security brings to a design project,” Sobcoviak says. “Labor is extremely expensive, and incorporating security and leveraging technology can drastically cut labor costs and the creep that happens if you need to add security staff.”
While integrating security into every facet of the building is no easy task, the alternative can be expensive. If a security incident occurs, a hospital may face liability, suffer damage to its reputation and end up spending millions to correct security flaws.
“We will always be judged in terms of ‘Did you do everything possible to stop a crime or security incident?’”, Yaross says. “And incidents don’t always tie back to design. They include operational procedures and technology as well. Those components must be aligned from the beginning to truly secure a facility and its grounds.”
And focusing on security from the beginning offers the opportunity to learn from past errors, says Brown, who is part of a team working on incorporating IAHSS guidelines into the design of the massive, $2 billion St. Paul’s Hospital at the Jim Pattison Medical Centre in British Columbia.
“This is an all-new facility on a new piece of land, which doesn’t happen that often,” Brown says. “We are going to take everything we learned in developing previous buildings and put it into this health care facility.”
ASHE’s role in updating guidelines
When designing health care facilities for security, the codes, standards and regulations that govern the design and installation of hospital systems can literally be a matter of life or death.
That’s why the input of the American Society for Health Care Engineering (ASHE) was critical in updating the latest edition of the International Association for Healthcare Security and Safety (IAHSS) Security Design Guidelines for Healthcare Facilities.
Chad Beebe, AIA, CHFM, CFPS, CBO, FASHE, deputy executive director of ASHE, worked closely with members of the IAHSS Security Design Guidelines for Healthcare Facilities task force to ensure adherence to an increasingly complex maze of regulations and provide a safer, more efficient building design.
“Chad provided a great depth of knowledge, background and expertise on regulatory requirements, guidelines from other professional organizations, and ASHE constituency perspective,” says Thomas A. Smith, CHPA, CPP, president and principal consultant at Healthcare Security Consultants Inc., Chapel Hill, N.C., and former IAHSS president, who chaired the 2020 IAHSS design guidelines task force.
“We went through the entire document as a group and provided commentary everywhere needed,” Beebe says. “The IAHSS team was very accommodating, and we learned a lot from each other.”
Regulatory bodies including the International Building Code family of documents, the National Fire Protection Association (NFPA), The Joint Commission and the Occupational Safety and Health Administration were among many others considered in the guidelines. “We spent a lot of time making sure that the IAHSS security design guidelines were compatible with the codes and standards enforced in health care such as the Facility Guidelines Institute and NFPA,” Beebe says. “We made sure that they complemented each other and didn’t conflict.”
And while hospitals are encouraged to follow the IAHSS guidelines, each organization is free to tailor its security design to the facility’s individual needs. That presents its own set of challenges when drafting broader design guidelines for health care facilities. “While every attempt was made to ensure consistency with other standards, every project is unique and is faced with a specific set of challenges and opportunities for new solutions that may not be specifically addressed in this guideline,” Beebe says. “It’s important that these solutions don’t conflict with other safety measures the hospital employs.”
The IAHSS Security Design Guidelines for Healthcare Facilities is co-branded by IAHSS and ASHE and for sale on the websites of both organizations.
Beth Burmahl is a Lisle, Ill.-based freelance writer and a former associate editor of Health Facilities Management magazine.





