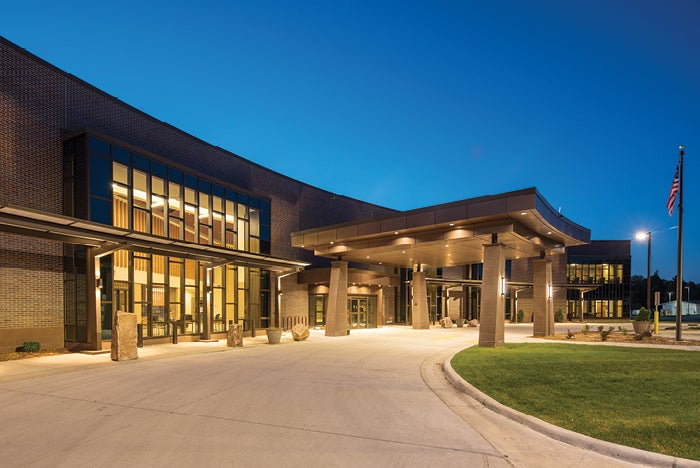Rural hospital gets a refresh

Image courtesy of Troy Thies Photography
As a result of the master planning process with Wold Architects and Engineers, Pipestone County Medical Center realized a need for an integrated clinic/hospital facility that included the replacement of an outdated wood-frame clinic building.
The three-story addition combined the former two entrances to the hospital into a single main entrance for the hospital and clinic, and includes a new single-story inpatient unit with a rooftop helipad.
Efficiency in operations was the primary strategic goal in the design. The existing hospital and clinic operated as two separate entities and were joined to improve user and provider efficiency. The final design created a new main lobby with local materials familiar to the region and a shared registration area for all patients. The result is a more efficient and inviting space with simplified wayfinding and organization.
In 2019, this small rural community came together to nominate the project for Soliant Healthcare’s Most Beautiful Hospital award with over 2.3 million votes.

