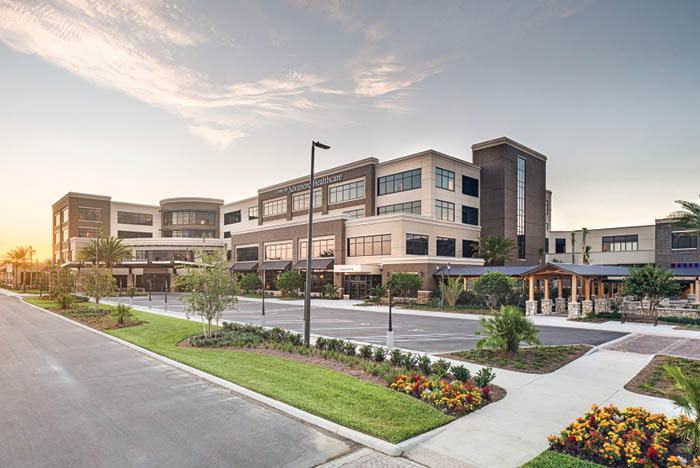Advancing care in its region
Part of a 32-acre development that includes a boutique hotel and spa, The Center for Advanced Healthcare at Brownwood was designed to meet local needs, including those of a large continuing care retirement community. The timeless design reflects its community while appearing to have always been a part of it. Inspired by the nearby Brownwood Town Square, which is reminiscent of an early Florida cattle town, the design utilizes a warm, rustic interior and exterior material palette to create an exceptional patient experience.
Designed for future expansion, The Center for Advanced Healthcare at Brownwood is a four-story facility that is the first phase of a long-term ambulatory care program. Featuring two main entrances with a central lobby and space to accommodate multiple medical specialties and retail tenants, the building provides direct patient access, simple wayfinding and convenient parking. Influenced by hospitality elements, all lobby and patient waiting areas are filled with natural light and feel more like living rooms than waiting rooms.
The team prioritized the patient experience by focusing the design on the aging population in The Villages. The stylistic theme of the health care center is the spirit of the Floridian cowboy, consistent with the hotel and the entire Brownwood town center. It is conveyed through the use of rustic wood accents in flooring and lighting.
The collaborative design process included stakeholder interviews, evidence-based design research and detailed review of operational processes. As a result, the goal was to maximize physician consultation time, while decreasing travel distances and redundant registration processes. The design eliminated trip hazards, including sidewalks that taper to paving edges near key entrances and raised edges or trim strips at flooring transitions. To eliminate falls, ample walk space was created between seating and other furniture and steady chairs without wheels were placed across the facility.
In addition to diagnostic imaging, radiation oncology and outpatient lab testing/processing, the first floor also includes an audiology testing and retail center, Medicare resource center, retail pharmacy and a coffee shop. Tenants include Aviv Clinics, which provides groundbreaking hyperbaric oxygen therapy treatment aimed at improving physical and cognitive performance. An ambulatory surgery center and medical oncology are located on the second floor, while the third floor contains ophthalmology, a rehabilitation suite and a multispecialty procedural suite. Floors three and four house physician offices for 13 different specialties.
The Center for Advanced Healthcare is adjacent to a new 150-room hotel and spa, connected to the specialty center on the second floor, with 30 dedicated rooms for surgery and elective procedure patients to stay overnight. An activated courtyard located between both projects provides outdoor event space in addition to a gathering place and retail dining for patients, families and guests.
WANT TO BE FEATURED? Visit the American Society for Healthcare Engineering's Architecture for Health Showcase to learn more about participating.





