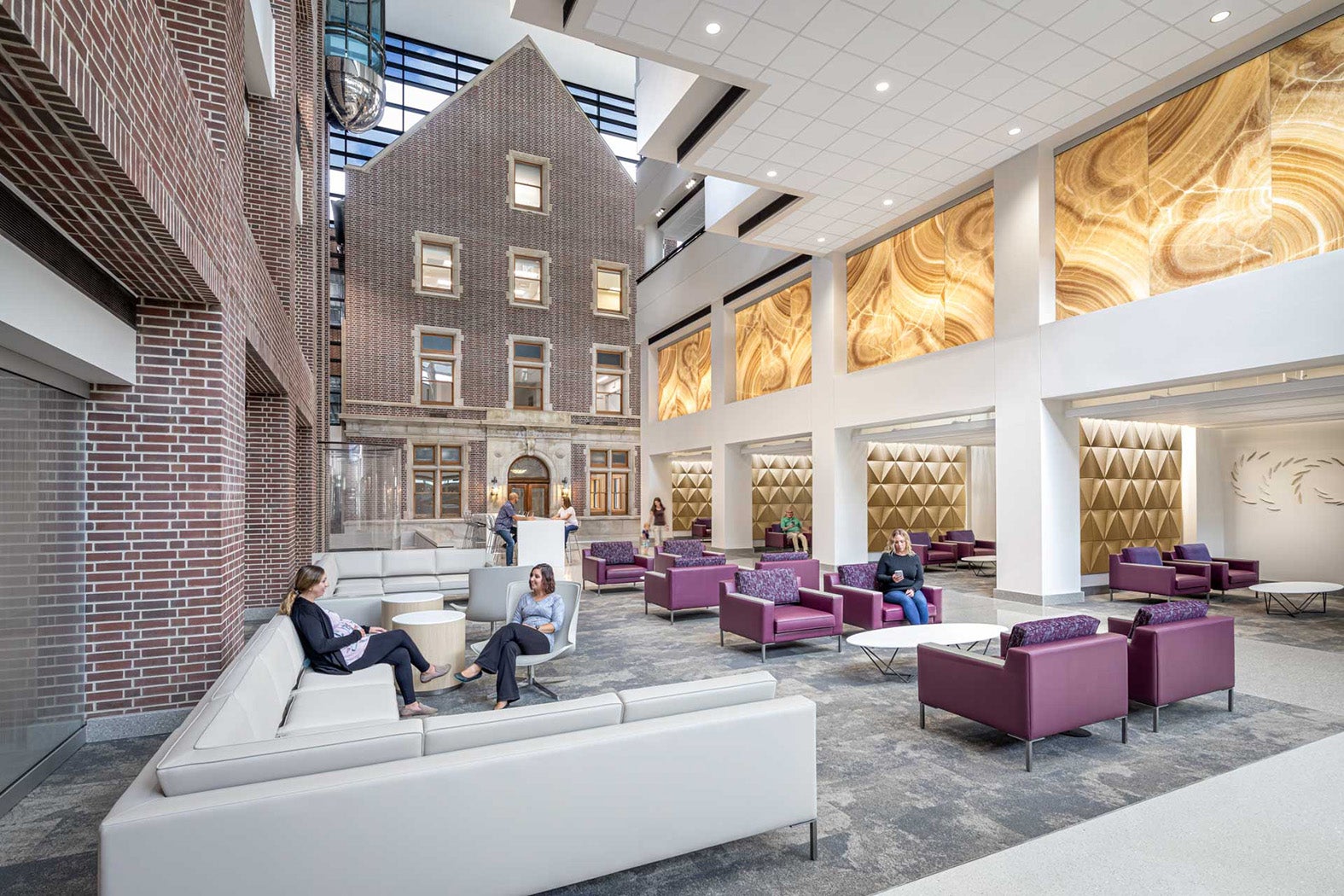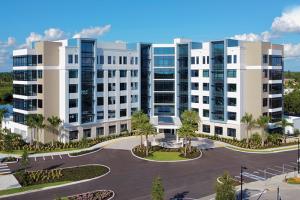Hospital welcomes new lives
The newly renovated Riley Hospital for Children at Indiana University (IU) Health Maternity and Newborn Tower centralizes all inpatient childbirth and newborn care offered at three IU Health hospitals. Riley’s tower houses the largest number of neonatal intensive care unit (NICU) beds in Indiana and among the largest number in the country.
Families who have previously visited the Riley Hospital for Children facility might not recognize the health care provider’s newly renovated tower. BSA LifeStructures spearheaded design of the five-story tower as the campus continued operating 24/7 to serve patients and families. BSA partnered with construction firm Messer Construction on the building, which opened in November 2021.
When visitors enter the first floor lobby, they are surrounded by bright, naturally lit and modernized spaces; public and private waiting areas; open spaces; and a grand view of the original front façade of Riley Hospital for Children that adorns one wall of the atrium. Two round, all-glass elevators greet visitors, inviting them to see all the way up the building. Updating the atrium meant bringing it up to code in all aspects, including the addition of a complex smoke evacuation system of 202,800 cubic feet per minute designed to meet requirements without sacrificing the grand feel of the space.
Floors two through five of the original structure were demolished and fully renovated — along with partial demolition of the first floor — to re-imagine purposeful design leading to optimal function and beauty of the spaces.
The second floor — the largest floorplate of all five stories — includes a 10-room obstetric emergency department, and a labor and delivery unit with 16 rooms, three of which are designated as obstetrics intensive care unit rooms to serve more critical patients prior to their deliveries. A small surgery suite is also located on this floor, consisting of four operating rooms (ORs), one of which is for fetal surgery. BSA’s design also includes an infant resuscitation room with a window connected to the ORs so critical babies can be passed to the neonatal surgical team nearby.
The second floor also includes 14 patient rooms for high-risk antepartum patients who need to remain on bed rest prior to delivering their babies.
The third floor is comprised of 45 private, Level 3 NICU rooms, some of which accommodate siblings from multiple births. A Ronald McDonald House family space is designed to provide a place for family members to rest, relax and refresh.
Floors four and five have been renovated to house a 38-bed postpartum unit. Each patient unit within the newly renovated tower is equipped with a private toilet and shower room, warming cabinet for baby, space for families, a headwall for mom’s treatment, and a baby and nurse area. The fourth floor of the facility also includes three patient rooms for babies born with neonatal abstinence syndrome.
WANT TO BE FEATURED? Visit the American Society for Healthcare Engineering's Architecture for Health Showcase to learn more about participating.





