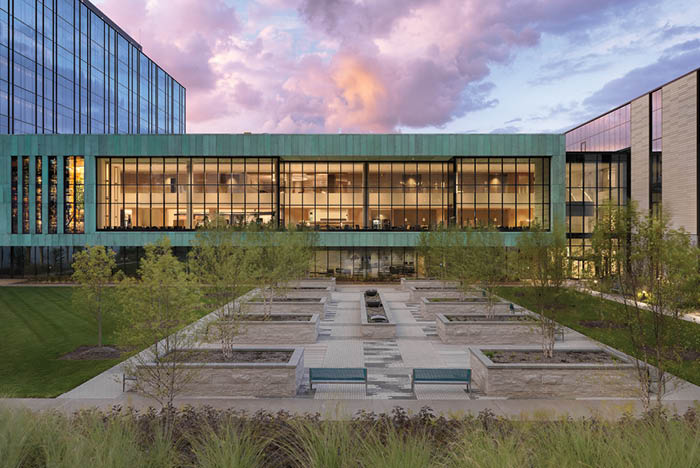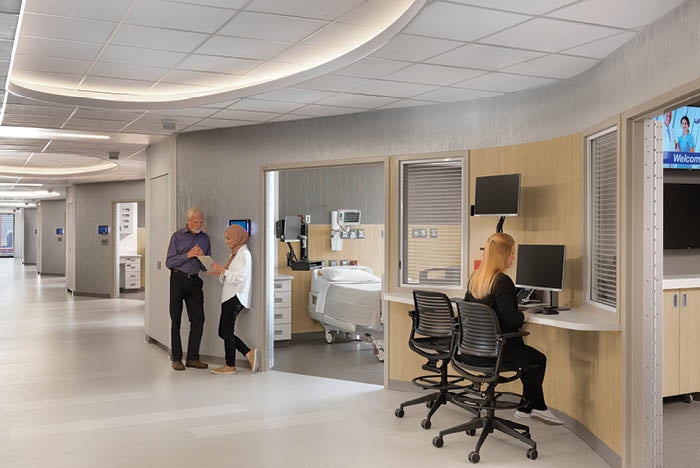A modern medicine destination

Image © Alise O’Brien
HGA was the planning and design architect for the 800,000-square-foot, $550 million replacement academic medical center for SSM Health Saint Louis University Hospital, in partnership with the Lawrence Group as architect of record. This urban infill project is made up of three parts — an inpatient tower, ambulatory care center and campus commons — that create one leading-edge collaborative health care and education campus.
The master plan minimizes travel distances between the critical care functions. All programmatic elements are organized to create landscaped courtyards and internal atriums to emphasize external views to enhance the patient experience and staff satisfaction. A generous drop-off zone with valet services coupled with the multilevel parking structure reduces travel distance and provides a friendly arrival experience for patients and visitors.
As the teaching hospital for Saint Louis University School of Medicine, the culture, rounding process and academic requirements needed to be addressed in the planning. Because attending physicians integrate patient care with learner education, universal rooms are mirrored to create large collaboration alcoves outside each patient room. These alcoves are sized for up to 20 people with direct sightlines to patients and are equipped with charting and visualization technology to document and enhance learning without disrupting the patient care flow. Touch down areas for medical residents and faculty, and resident on-call rooms on every floor also support the academic mission.

Image © Alise O’Brien
The interventional platform consolidates surgery, interventional radiology, endoscopy, post-anesthesia care, patient prep and step down recovery on a single level to minimize travel distances between functions and facilitate staff and programmatic efficiency. Trauma services, emergency services, clinical decision observation beds and the entire inpatient diagnostic platform are planned on a single level for optimum functional relationships between critical patient treatments.
Within the facility, evidence-based and biophilic design serves as a baseline for best practice to elevate the human experience and improve clinical outcomes. As a result, the design uses organic forms and textures and natural, sustainable materials. The interior design focuses around two main ideas: creating an environment that exudes modern medicine and reflecting warmth and compassion. The soft, tonal palette with a light wood and terrazzo finish adds to the modern, fresh and uplifting impression. Accents, motifs and artwork celebrate community and local culture to provide a welcoming, familiar environment for patients, family and staff.
Throughout the design process, community members had the opportunity to review progress and influence the design direction. This feedback guided the team toward the most meaningful outcome for those served by this leading academic medical center. The new campus reaches far beyond the hospital walls, as the new facility serves as a catalyst for development of the southwest end of the central business district in St. Louis.
WANT TO BE FEATURED? Visit the American Society for Healthcare Engineering's Architecture for Health Showcase to learn more about participating.




