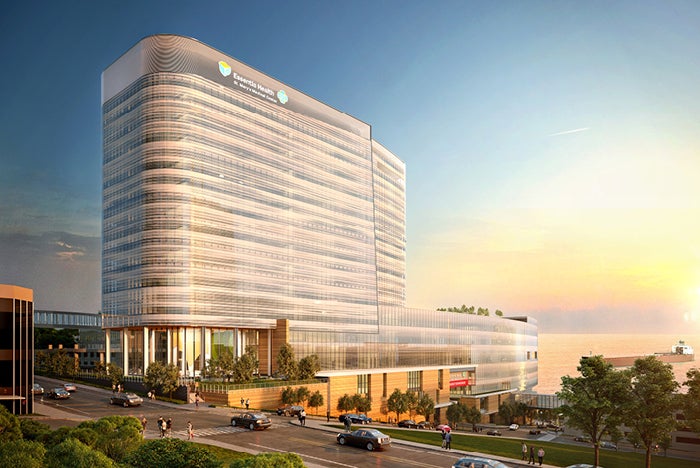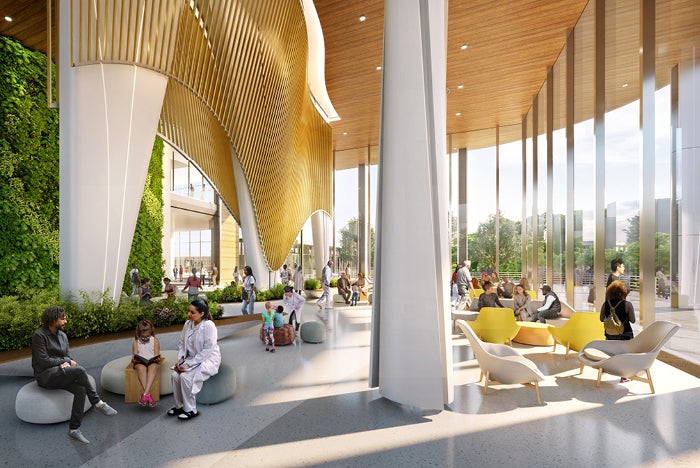Bringing downtown up a notch

Image courtesy of EwingCole
Located on the bluffs above the western shore of Lake Superior, Essentia Health is constructing a new flagship hospital that will streamline services, redefine the continuum of care and invigorate downtown Duluth, Minn., with engaging public amenities.
The new health care campus provides spectacular views of Lake Superior by taking advantage of the topography that rises from the waterfront. The project combines the renovation of multiple existing health care facilities and a major new inpatient and outpatient building that extends down a hillside to the city’s major commercial and entertainment center.
At the main entrance of the new facility, visitors access the grand public lobby, retail amenities, Benedictine Chapel and a conference center. The major public pedestrian circulation spine runs along the perimeter of the building, allowing for dramatic views of the cityscape and waterfront. Elevators transport patients and visitors to the various medical programs and support functions as well as to the main clinic lobby, located 110 feet down from the main hospital entry level and two full city blocks to the south.

Image courtesy of EwingCole
Patients and visitors also may access the roof garden located on the southern roof overlooking Lake Superior. Serving as a patch of green in the urban landscape as well as a means of absorbing stormwater, the roof garden will be a serene place for downtown office workers, hospital personnel, patients and visitors to relax and enjoy the Lake Superior view. The Superior Street entrance provides an active and dynamic presence for Essentia Health on the city’s most vibrant street, contributing to the expanding urban vitality of downtown Duluth.
The new, multistory inpatient bed tower features intensive care, intermediate care and med-surg patient rooms that are right-sized with appropriate amenities to respond to varying levels of care. Shaped to deflect strong wind vortices from the lake, the structure will rise above the roof garden. Made of glass and metal panels, the windows are patterned to resemble water and the velvety fog that at times blankets the lake. From all vantage points, the tower will serve as a beacon signifying the presence of state-of-the-art health care services and Essentia’s commitment to the economic vitality of the city and the region.
Essentia envisions a hospital environment that is comfortable, welcoming and efficient for patients, visitors and staff. Public areas will have the engaging warmth of hospitality spaces with natural materials and themes of healing, nature and the rich narrative of the region’s history and peoples.
Vision Northland will consolidate facilities and improve the efficiency and delivery of state-of-the-art health care. Additionally, the new health care facility creates a nexus for downtown recreation, economic revitalization and visionary health care services for the people of Duluth. Completion is expected in fall 2022.
WANT TO BE FEATURED? Visit the American Society for Healthcare Engineering's Architecture for Health Showcase to learn more about participating.




